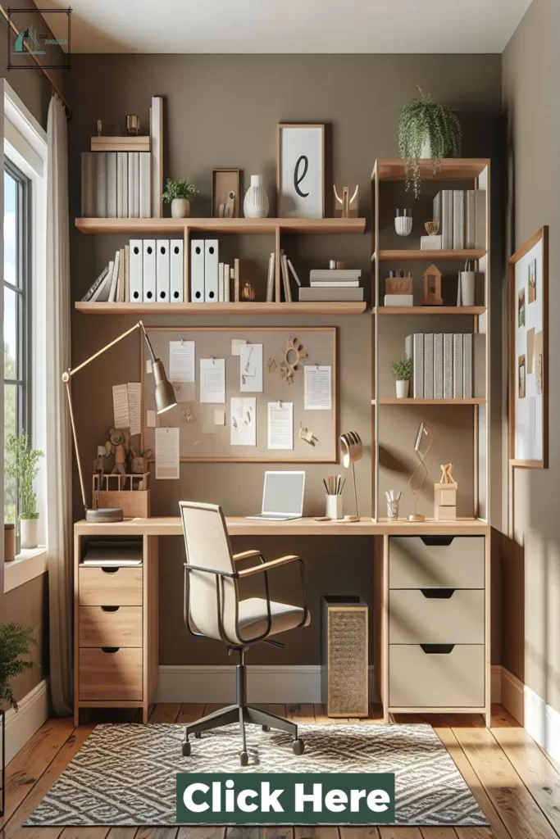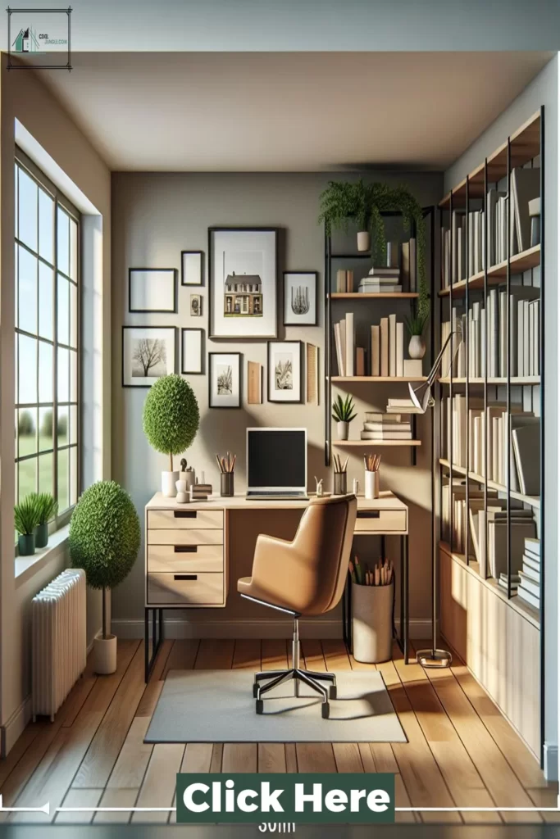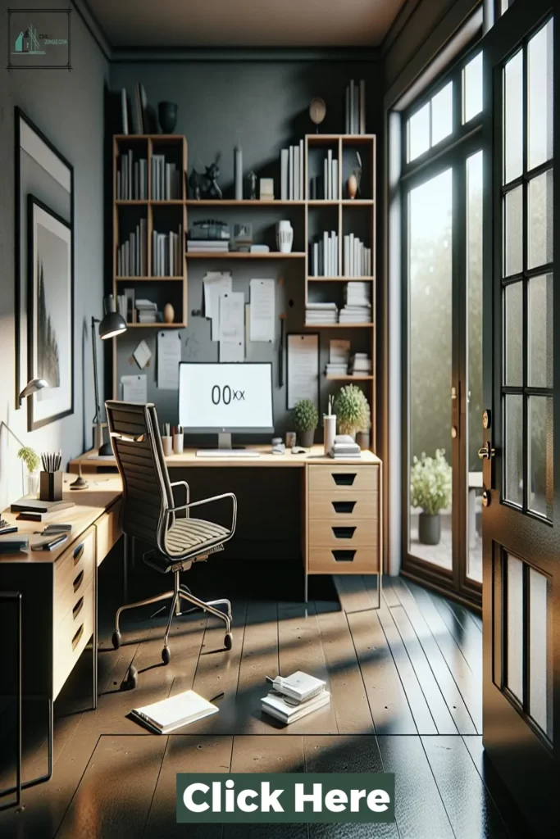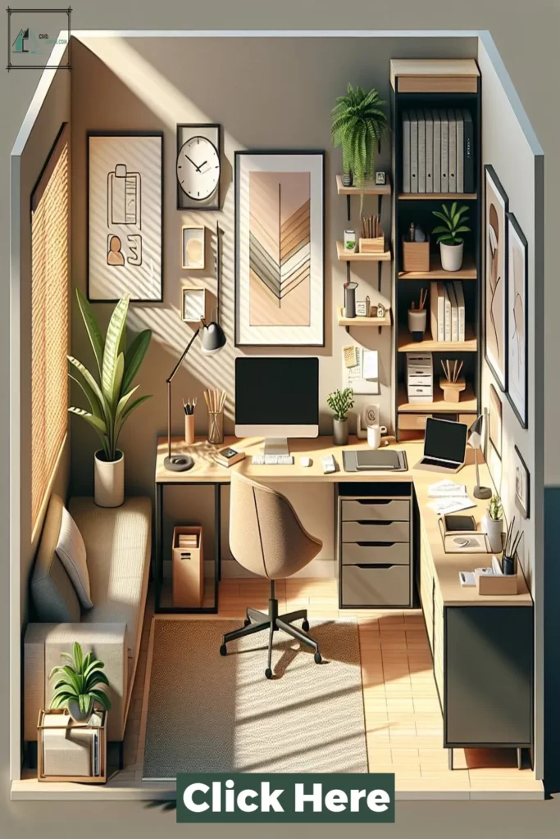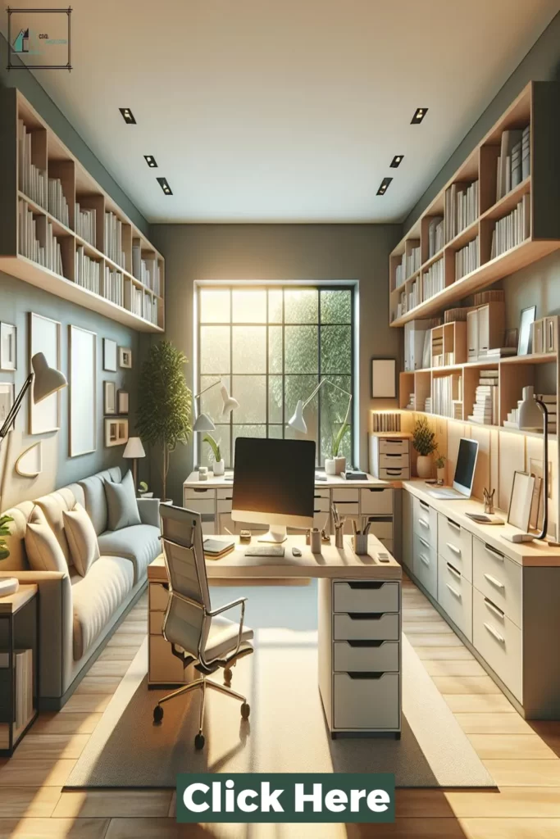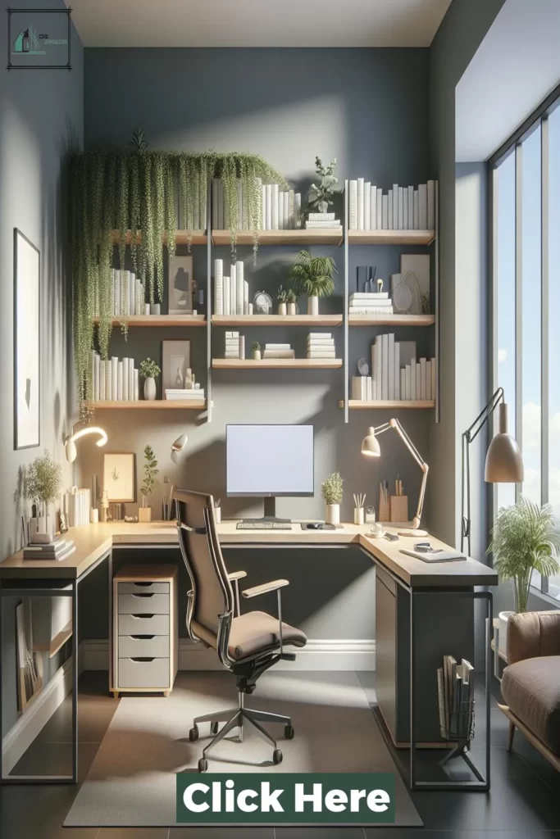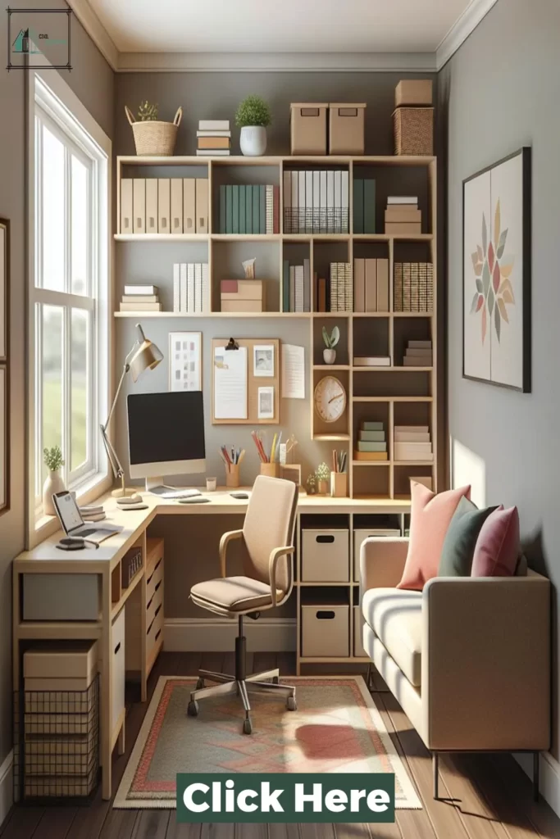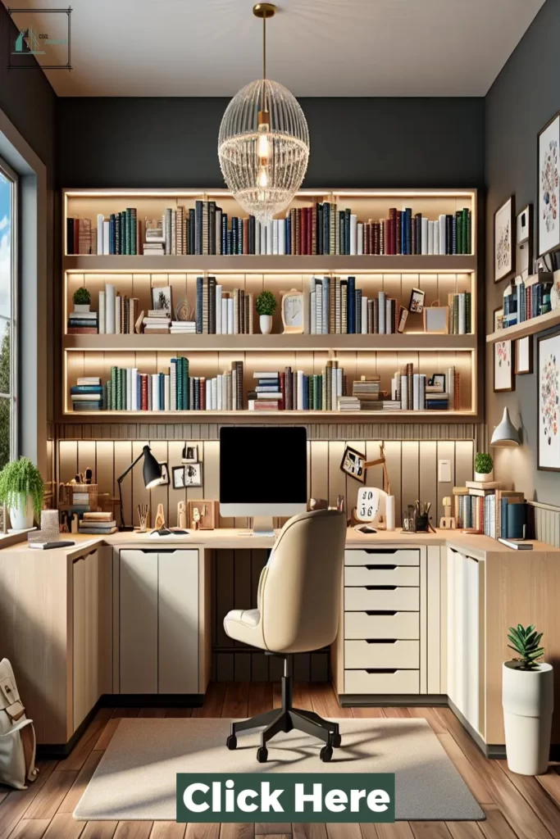Working from home has become a popular choice for many individuals in recent years, and with the rise of remote work opportunities, the need for a functional and organized home office has also increased.
However, creating a home office in a limited space of 10×10 feet can be challenging. That’s why we have compiled a list of 10×10 office layout ideas to help you maximize your workspace while maintaining efficiency and productivity.
From clever storage solutions to creative furniture arrangements, this article will provide you with inspiration and practical tips to design a functional and stylish home office in a small space.
Keep reading to discover how you can transform your 10×10 room into the perfect workspace.
10×10 Home Office Layout Idea
Important Point
Also, Read: Best Wall Frame Layout Ideas
Also, Read: Living Room Office Ideas
A 10×10 home office is a compact yet functional space for work, study, or any other productive activities. As a civil engineer, I understand the importance of a well-designed space, and in this article, I will present a 10×10 home office layout idea that maximizes the use of the limited space while creating a comfortable and efficient working environment.
Before diving into the layout idea, it is essential to consider the primary functions of a home office. It should provide a designated space for a computer and other necessary equipment, a comfortable seating area, and ample storage for files and supplies.
Keeping these functions in mind, here is a 10×10 home office layout that can be easily adapted to suit individual needs.
- The first step in creating an effective home office layout is to choose a location. The ideal spot would be a quiet corner of the house, preferably near a window for natural light and ventilation.
- The desk, being the central piece of furniture, should be placed against the longest wall to optimize the use of space. It can either be a traditional rectangular desk or a smaller, space-saving L-shaped desk.
- A comfortable and supportive office chair should be placed in front of the desk. Opt for a chair with adjustable height and lumbar support for long working hours.
- In a 10×10 home office, wall space is limited, so utilizing vertical space is crucial. Install floating shelves above the desk to store files, books, and office supplies. This creates extra storage space without taking up valuable floor space.
- Another great way to utilize vertical space is by installing a pegboard or grid panel on one of the walls. It can be used to hang office supplies, tools, and even plants, making the workspace more personalized and visually appealing.
- A compact filing cabinet or a storage ottoman can be placed under the desk for additional storage. It can also double as a seating space for guests.
- To save space, consider using a monitor arm to elevate the computer screen above the desk. This frees up the workspace and also promotes good posture.
- If the home office is also used for studying or reading, a comfortable armchair and wall-mounted shelves can be added to create a cozy reading nook.
- For extra lighting, install a desk lamp or a floor lamp in the corner of the room. This will provide sufficient light for working at night or on cloudy days.
- To add a touch of personality and inspiration to the workspace, hang a piece of art or motivational poster on the wall.
Conclusion
In conclusion, there are many creative and practical ways to design a 10×10 home office that maximizes space and enhances productivity.
Whether it’s incorporating multi-functional furniture, utilizing vertical storage solutions, or incorporating natural lighting, these 10×10 home office layout ideas can help transform your space into a functional and inspiring workspace.
Consider experimenting with different layouts and designs to find what works best for your needs and personal style. With a well-designed 10×10 home office, you can create a comfortable and efficient space to work from home.


