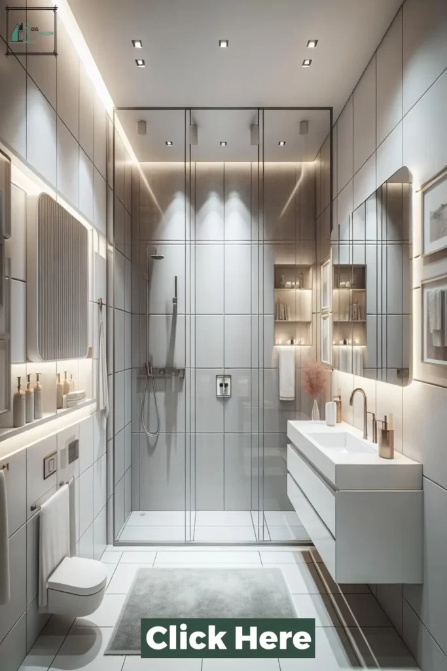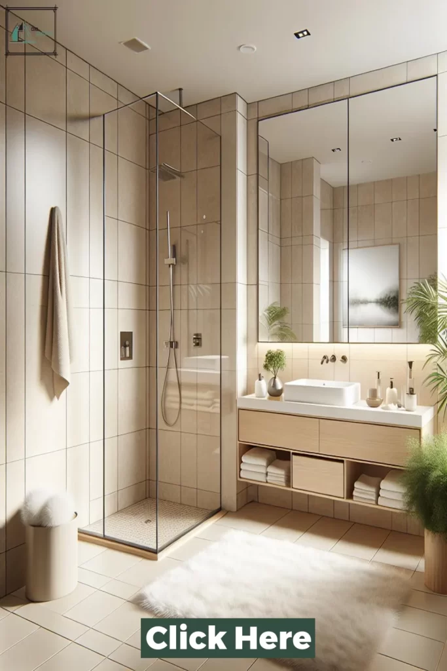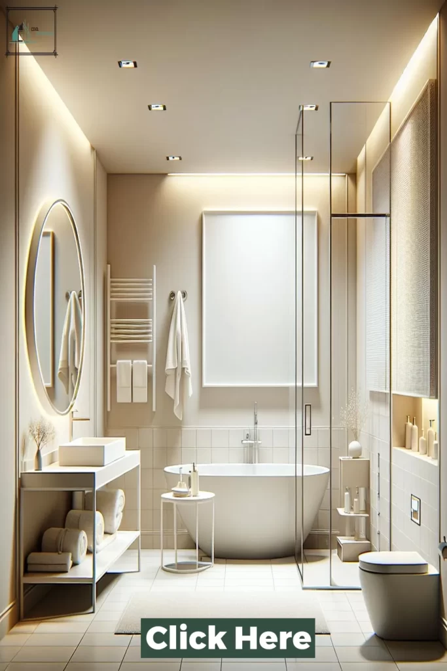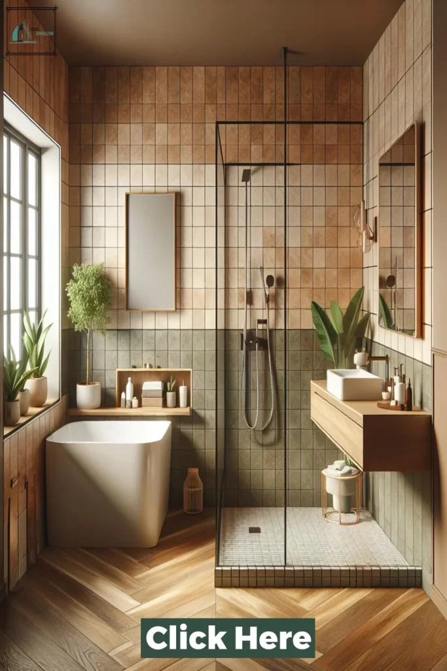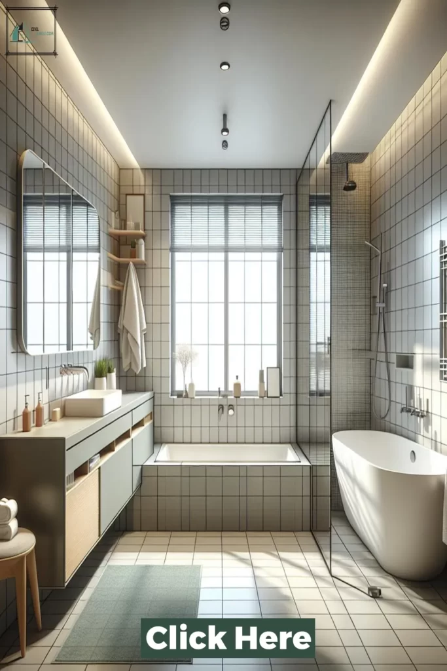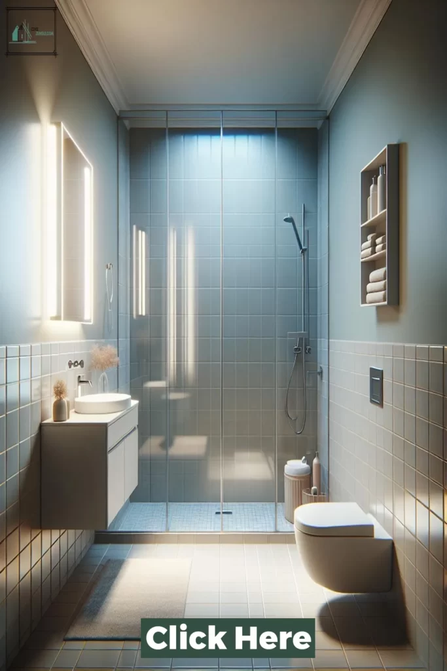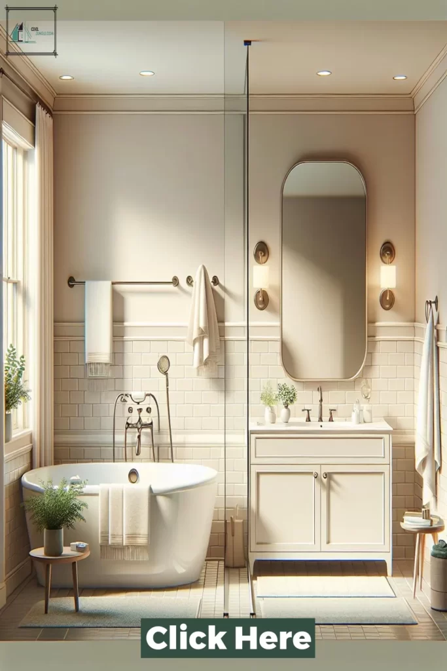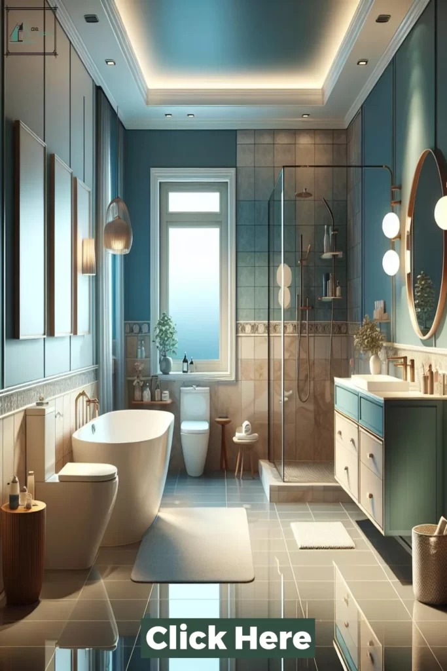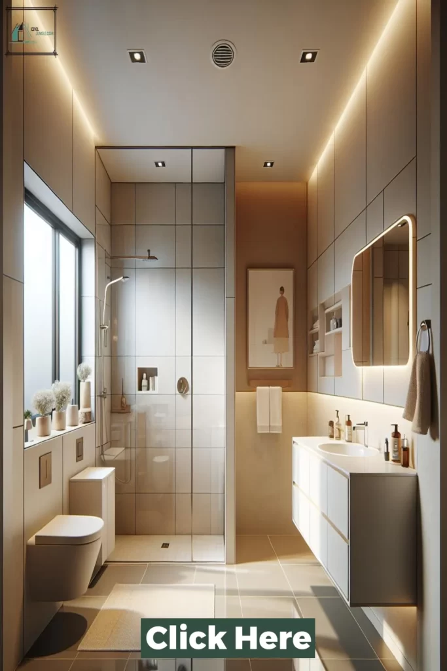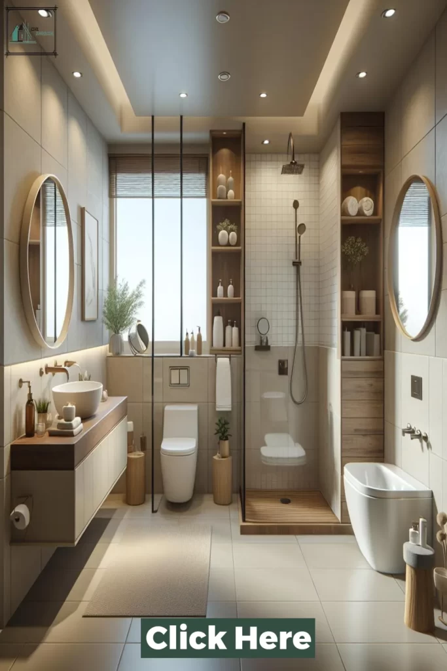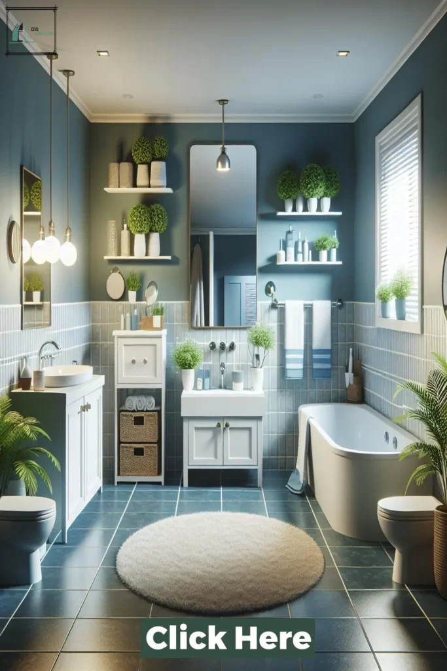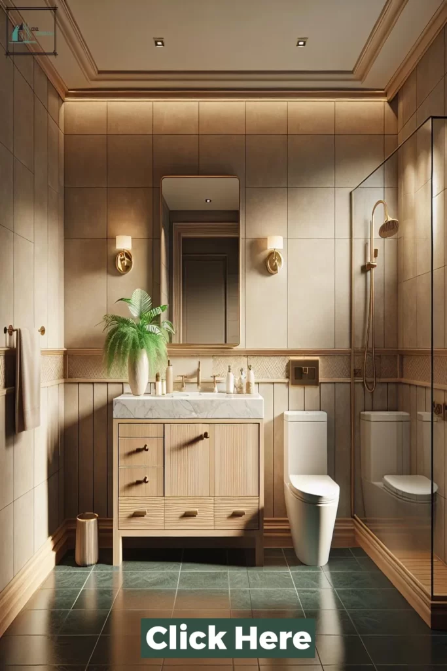When it comes to bathrooms, size doesn’t always matter. In fact, having a smaller space can often lead to more innovative and creative designs. This is especially true for 10×6 bathrooms, where every inch of space needs to be used efficiently.
Whether you are remodeling your current bathroom or in the process of designing a new one, we have gathered 10×6 bathroom layout ideas to help you make the most out of your limited space.
From clever storage solutions to modern designs, our article will provide you with inspiration and practical tips to create a beautiful and functional 10×6 bathroom.
10×6 Bathroom Idea
Important Point
Also, Read: 5 X 8 Bathroom Ideas
Also, Read: Galley Bathroom Remodel Ideas
As a civil engineer, I am constantly looking for ways to optimize space and improve functionality in different structures.
One area where this is particularly important is in bathroom design, especially in smaller spaces such as a 10×6 bathroom.
Here are some of my ideas for making the most out of a 10×6 bathroom:
- Wall-mounted fixtures: In a small bathroom, every inch of space is precious. Opting for wall-mounted fixtures like a toilet, sink, and even shower can save valuable floor space and make the bathroom feel more spacious.
- Use of mirrors: Mirrors can create an illusion of a larger space and reflect light to make the bathroom feel brighter. Consider installing a large mirror across one wall or using mirrored cabinets to maximize storage and create a sense of openness.
- Open shelving: Instead of bulky cabinets or shelves, opt for open shelving to store towels and other bathroom essentials. This will prevent the bathroom from feeling cluttered while still providing storage space.
- Corner sink: A standard sink can take up a lot of counter space in a small bathroom. Consider installing a corner sink to free up more space for other fixtures or storage.
- Pocket door: In a small bathroom, a swinging door can take up valuable space when opened. A pocket door, which slides into the wall, can be a great alternative to save space and improve flow within the room.
- Glass shower enclosure: If the bathroom includes a shower, consider installing a glass shower enclosure to visually expand the space. The transparent glass will create a seamless look and make the bathroom feel more spacious.
- Compact fixtures: When choosing fixtures for a small bathroom, it is essential to choose compact options. For example, a smaller toilet or a pedestal sink can help save space without sacrificing functionality.
- Optimize vertical space: Utilize the vertical space in the bathroom by installing shelves or cabinetry above the toilet or sink. This can provide additional storage without taking up floor space.
- Lighting design: Proper lighting can go a long way in making a small bathroom feel bigger. Use a combination of overhead and task lighting to create a bright and inviting space.
- Neutral colors: When it comes to color scheme, light and neutral shades can help make a small bathroom feel more open and airy. Avoid using dark or bold colors as they can make the space feel smaller and more cramped.
Conclusion
In conclusion, a 10×6 bathroom may seem small and limiting, but with careful planning and creative ideas, it can be transformed into a functional and stylish space that maximizes every inch.
From utilizing storage solutions and multi-purpose furniture to incorporating light colors and strategic lighting, there are numerous ways to make the most out of a 10×6 bathroom.
Whether it’s a cozy and elegant spa-inspired design or a sleek and modern one, the possibilities are endless. Keep these 10×6 bathroom ideas in mind and you’ll have a beautifully designed and efficient space in no time.


