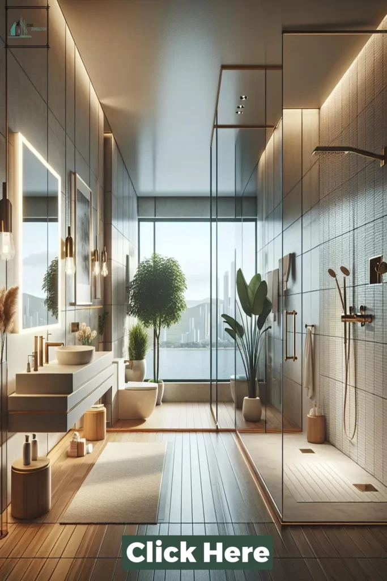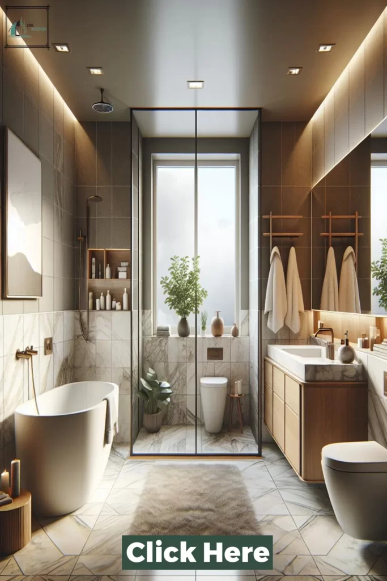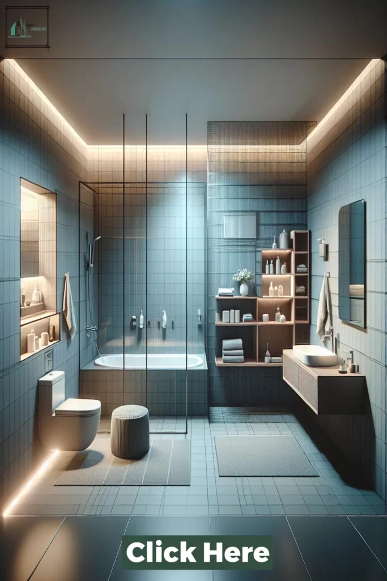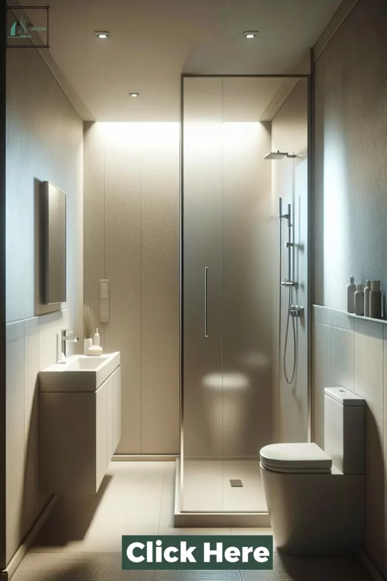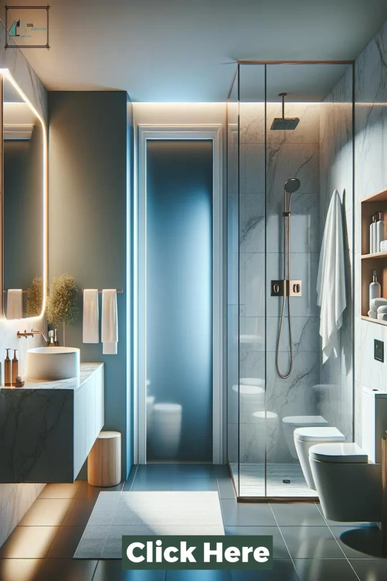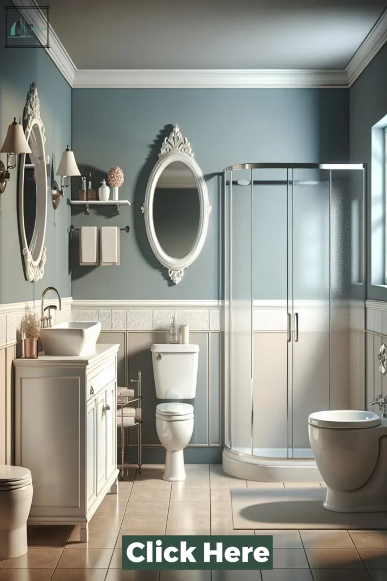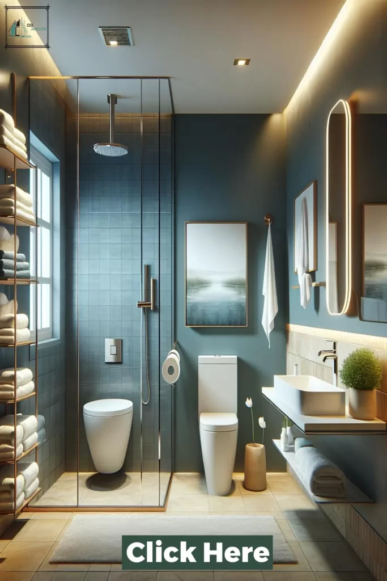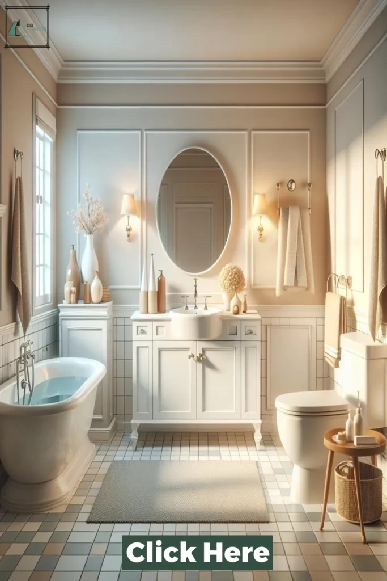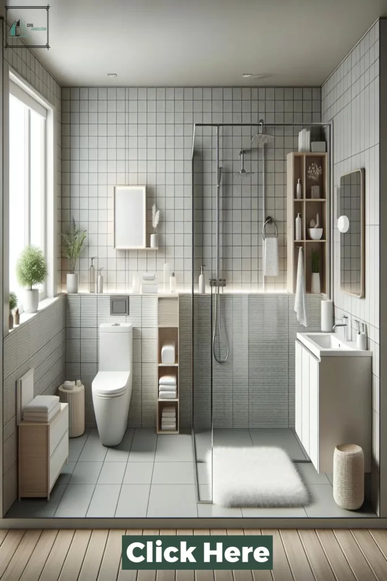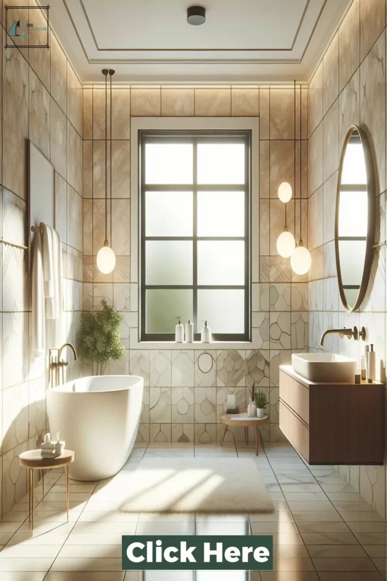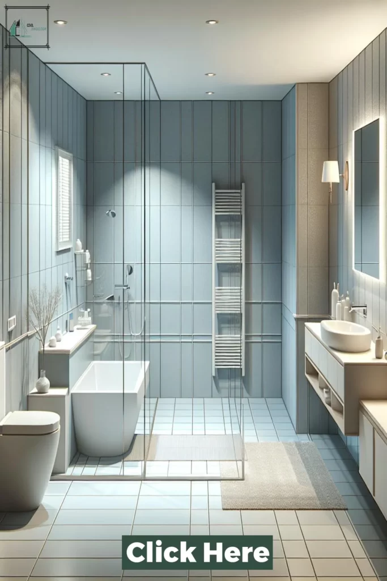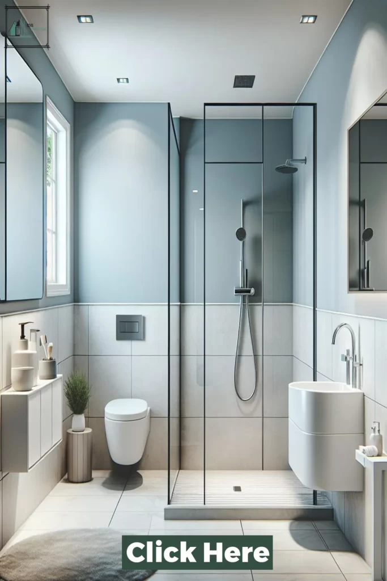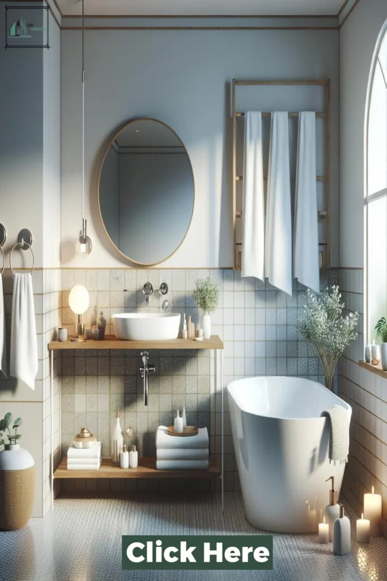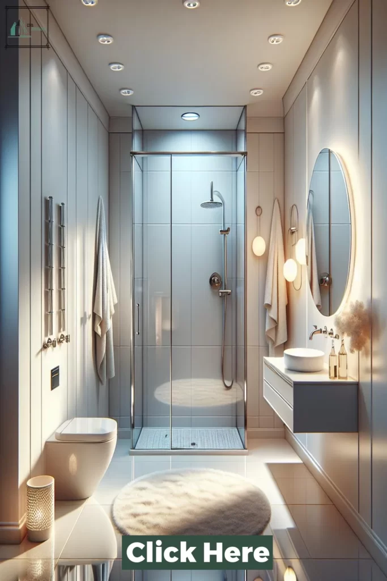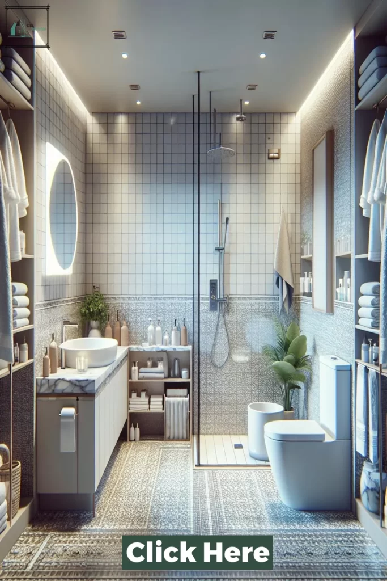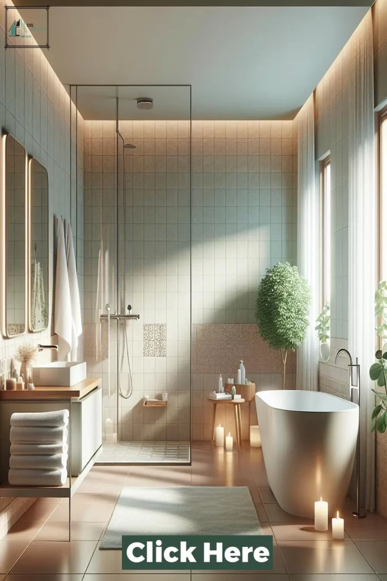Having a small bathroom doesn’t mean you have to sacrifice style and functionality. In fact, with the right design and decorations, your 8×5 bathroom can become a stylish and efficient space.
From clever storage solutions to maximizing natural light, there are numerous ideas to transform your small bathroom into a little oasis.
In this article, we will explore 8×5 bathroom ideas that will help you make the most out of your limited space and create a beautiful and functional bathroom.
So whether you’re looking to renovate your current bathroom or starting from scratch, read on for some inspiration and tips on how to design your dream 8×5 bathroom.
8×5 Bathroom Idea
Important Point
Also, Read: Bathroom Blind Ideas
Also, Read: Soaking Tub Bathroom Ideas
As a civil engineer, I have a keen interest in designing spaces that are functional, practical and aesthetically pleasing. When it comes to bathrooms, one of the most commonly used and essential rooms in a house, every inch of space should be utilized efficiently. One design concept that I have found to be particularly clever and effective is the 8×5 bathroom idea.
The 8×5 bathroom idea refers to a bathroom that is 8 feet long and 5 feet wide, with a total area of 40 square feet. This size is considered to be the standard for a small bathroom, but with the right design and layout, it can feel spacious and comfortable.
Here are some key factors to consider when designing an 8×5 bathroom:
- Compact Fixtures: In order to make the most of the limited space, it is important to choose compact fixtures for an 8×5 bathroom. This includes a small sink, toilet, and shower or bathtub. Wall-mounted fixtures can also save space and give the illusion of a larger area.
- Efficient Layout: The layout of an 8×5 bathroom is crucial in optimizing the space. The sink, toilet, and shower/tub should be strategically placed to allow for easy movement and access. It is recommended to place the sink and toilet on one wall, and the shower/tub on another to create an open and airy feel.
- Light and Bright Colors: Lighter colors tend to make a space appear larger, so choosing a color scheme of light neutrals such as white, beige, or light gray can visually expand an 8×5 bathroom. Adding a pop of color through accessories, such as towels and a shower curtain, can also add a touch of personality to the space.
- Utilize Vertical Space: In a small bathroom, utilizing vertical space is key. This can be done by adding open shelving or floating shelves above the toilet or sink, and using vertical storage solutions for towels and toiletries.
- Mirror Illusion: Mirrors not only serve a functional purpose in a bathroom but also have the ability to make a space feel larger. Consider adding a large, frameless mirror above the sink or using mirrored tiles to create an illusion of more space.
Overall, an 8×5 bathroom may seem small, but with smart design techniques, it can be transformed into a well-designed and functional space.
As a civil engineer, I believe that every space, no matter the size, can be optimized and utilized efficiently. The 8×5 bathroom idea is a great example of how thoughtful design can make a big difference in a small space.
Conclusion
In conclusion, designing an 8×5 bathroom may seem like a challenge, but with the right ideas and tips, it can be transformed into a functional and stylish space.
By utilizing clever storage solutions, maximizing natural light, and incorporating a cohesive color scheme, an 8×5 bathroom can feel spacious and inviting.
Whether it’s a full renovation or a simple refresh, these ideas are sure to help you make the most out of your small bathroom space. With a little creativity and planning, you can turn your compact bathroom into a beautiful and functional oasis.
So don’t let the size hold you back, embrace these 8×5 bathroom ideas and create the perfect space for you and your needs.


