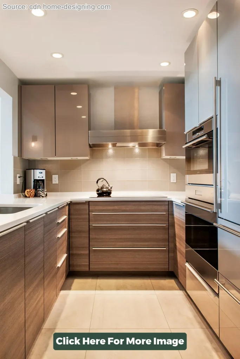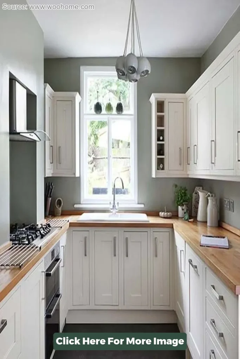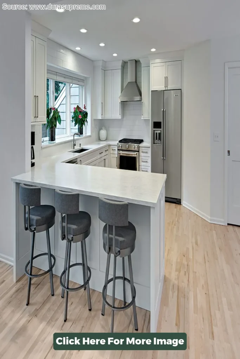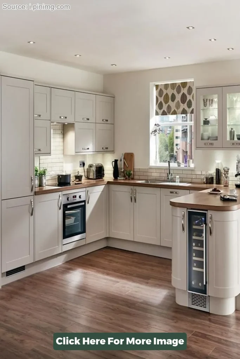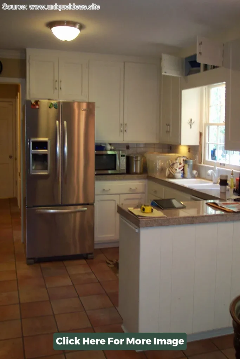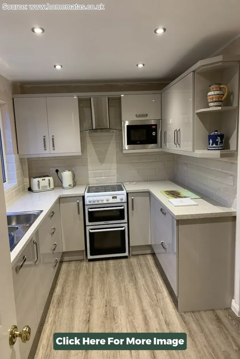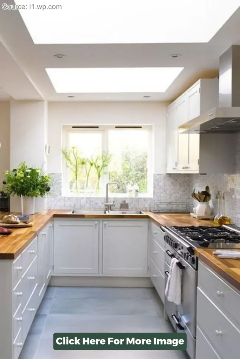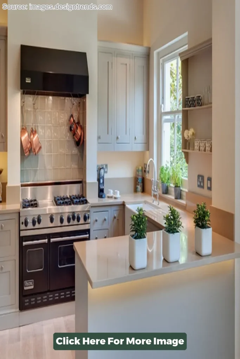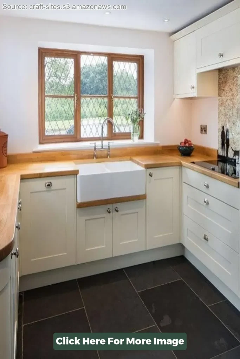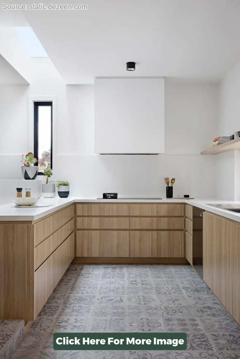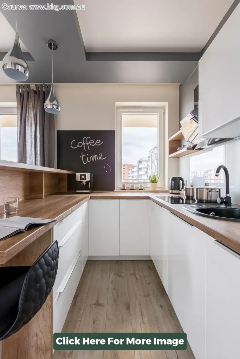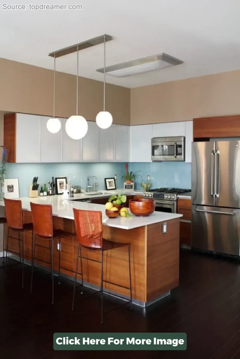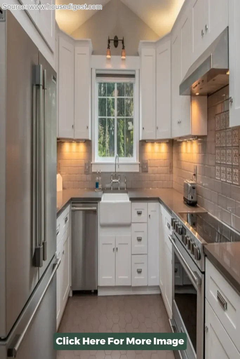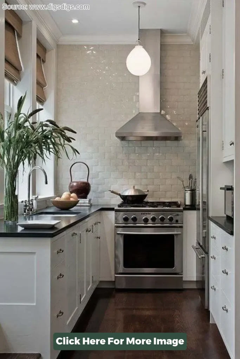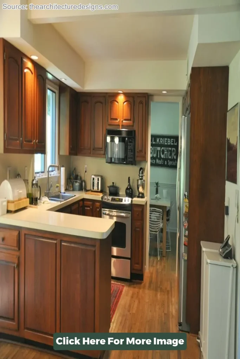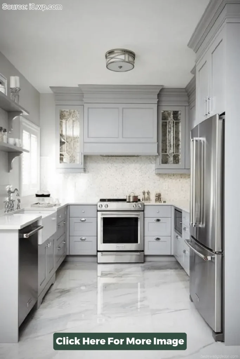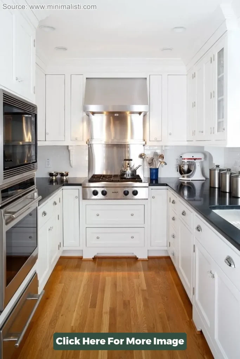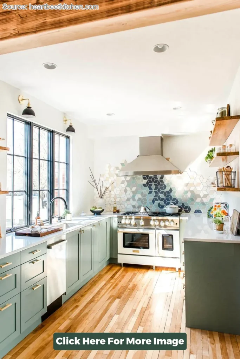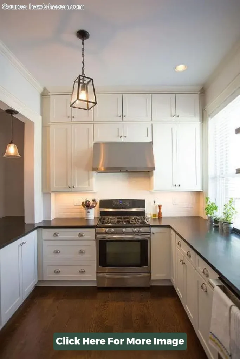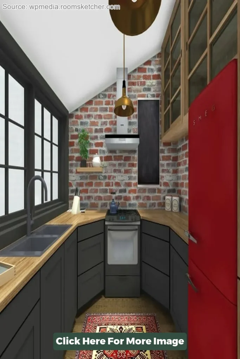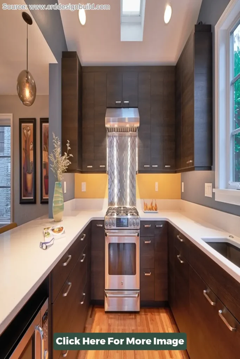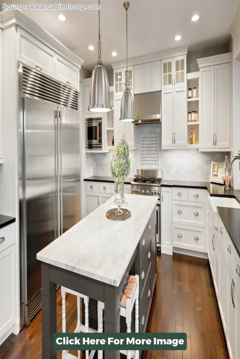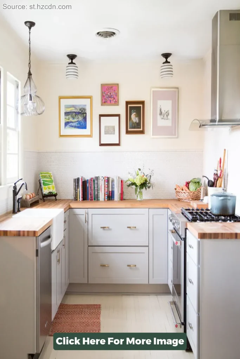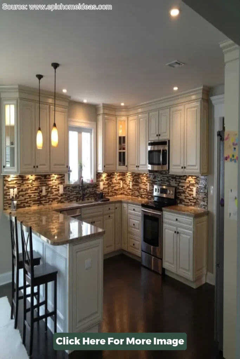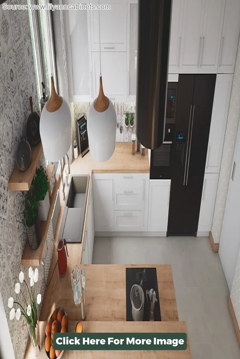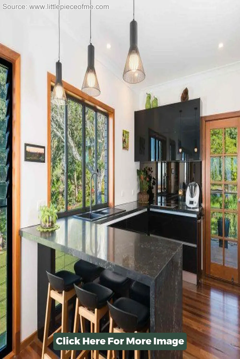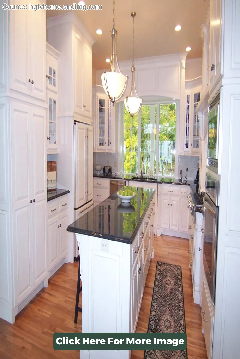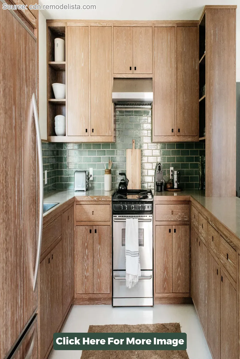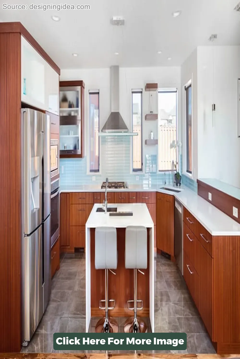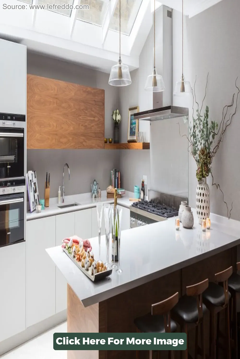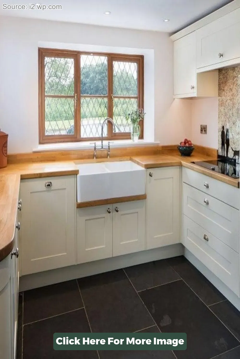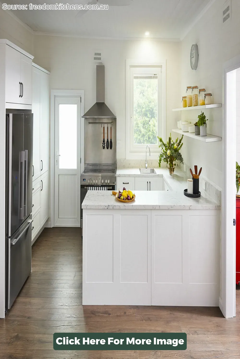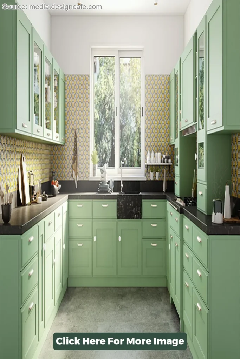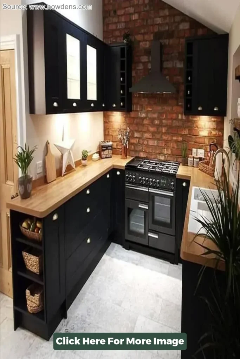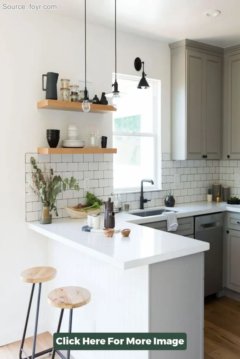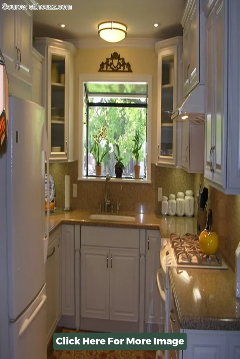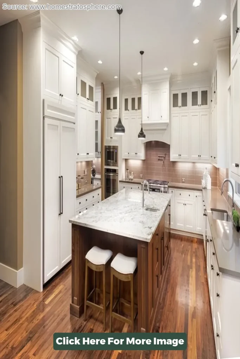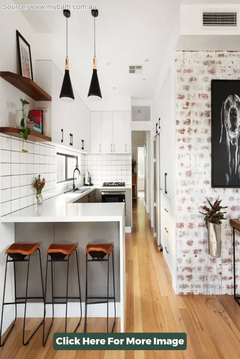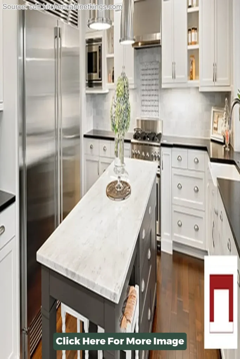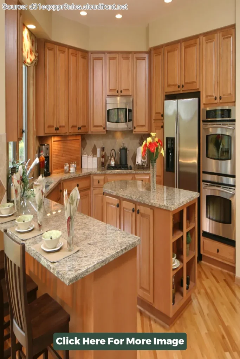The kitchen is often considered the heart of the home, and a well-designed kitchen can greatly enhance the functionality and aesthetic appeal of any household.
When it comes to small spaces, the U-shaped kitchen layout offers an efficient and functional design that maximizes space and storage.
In this article, we present the best 40 small U-shaped kitchen layout ideas that will inspire and help you create the perfect kitchen for your home.
From clever storage solutions to unique design elements, these ideas will transform your small kitchen into a stylish and functional space.
So if you’re looking to optimize your small kitchen, keep reading to discover the best U-shaped layout designs.
Small U Shaped Kitchen Layout
Important Point
Also, Read: Top 40 Kitchen Table Ideas for Small Kitchens
Also, Read: Best 38 Kitchen Mantle Ideas
Also, Read: Top 30 Kitchen Wall Panel Ideas
Also, Read: Top 40 Narrow Galley Kitchen Ideas
Also, Read: Best 36 Kitchen Stove Ideas
A small U-shaped kitchen layout is an efficient and functional design that makes the most of limited space.
This type of layout features three walls of cabinetry and appliances arranged in a U-shape, providing a continuous work triangle and maximizing storage and counter space.
One of the biggest advantages of a small U-shaped kitchen layout is its compactness. It is ideal for small homes or apartments where space is at a premium.
The close proximity of the three walls makes it easy to move between the different areas of the kitchen while cooking, cleaning, and preparing food.
This layout also allows for a smooth flow of traffic, as there are no obstructing center islands or peninsulas.
With the sink, stove, and refrigerator all within a few steps of each other, the work triangle is well-defined and efficient.
This means less time and effort spent walking between different areas and more time spent on food prep and cooking.
The U-shape design also allows for plenty of counter space, making it easier to spread out and work on multiple tasks at once.
In terms of storage, a small U-shaped kitchen offers a good amount of cabinets and drawers.
The three walls provide ample space for upper and lower cabinets, as well as corner units for maximizing storage potential.
This layout also offers the opportunity to have a pantry or tall cabinets for storing larger items, such as appliances or pantry staples.
There are several variations of a small U-shaped kitchen layout depending on the size and shape of the space.
One of the most common is the galley-style U-layout, where both sides of the U are against walls and there is an opening at one end.
Another option is to have one side of the U open to a dining or living area, creating a more open and social kitchen layout.
When designing a small U-shaped kitchen, it is important to consider the placement of appliances and work surfaces.
The refrigerator should ideally be at one end, closest to the entrance of the kitchen, for easy access.
The sink and dishwasher should be placed in the center of the U, with the stove or cooktop at the other end. This layout allows for a smooth flow of movement from one task to the next.
Conclusion
In conclusion, the U-shaped kitchen layout is a great option for small spaces as it maximizes the use of available space while providing ample storage and counter space.
This layout also allows for efficient and ergonomic workflow, making meal preparation and cooking easier.
With the variety of small U-shaped kitchen ideas available, there is sure to be one that suits your personal style and needs.
Whether it’s a modern, traditional or rustic design, incorporating these small U-shaped kitchen layout ideas can transform your space into a functional and stylish area.
So why settle for a cramped and cluttered kitchen when with a few modifications, you can have a beautiful and organized U-shaped kitchen that meets your needs and fits your space perfectly.
Like this post? Share it with your friends!
Suggested Read –


