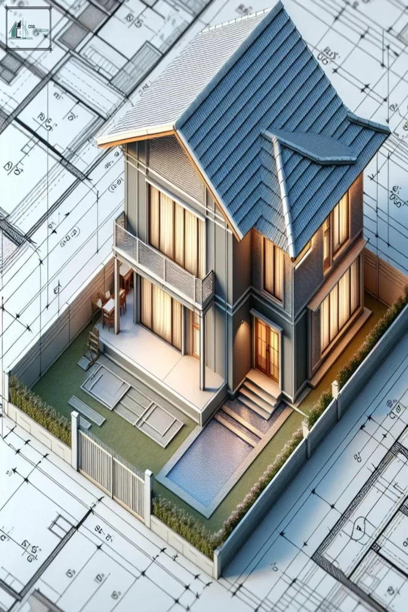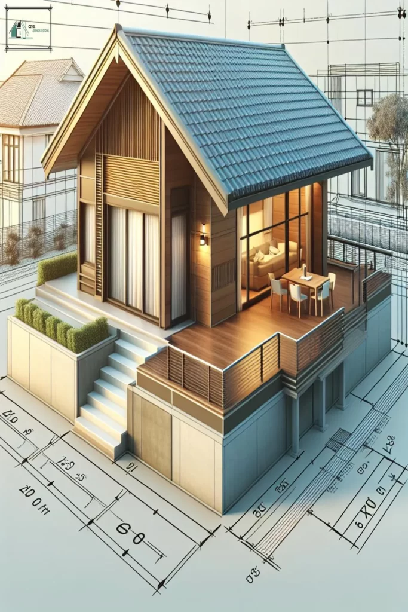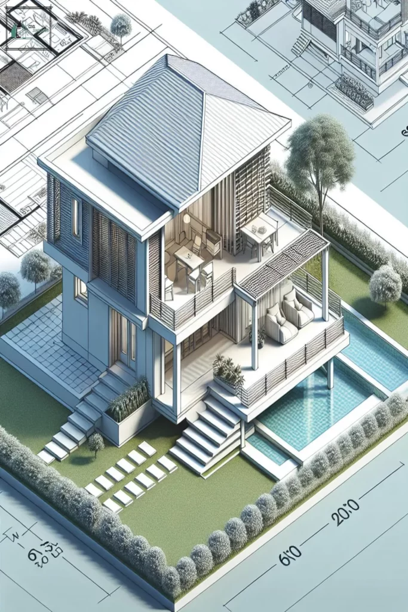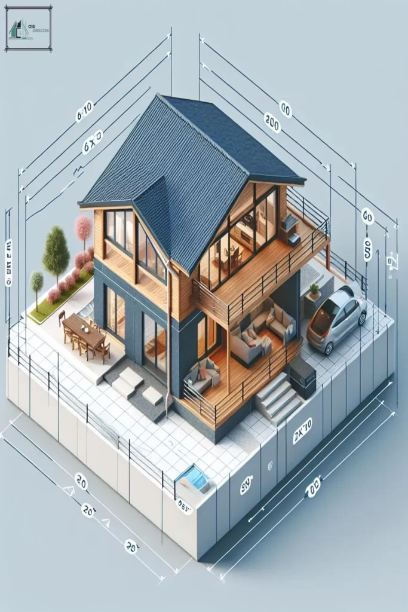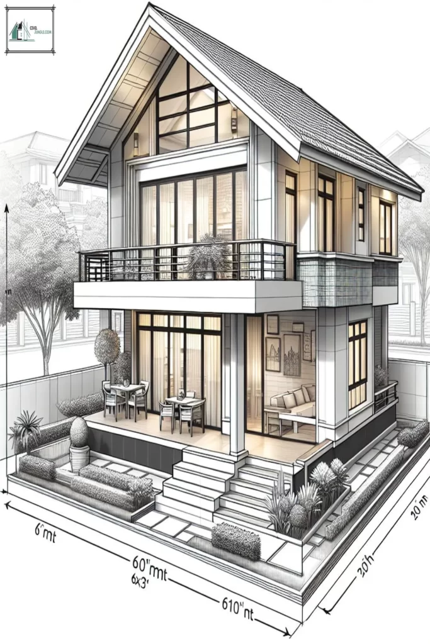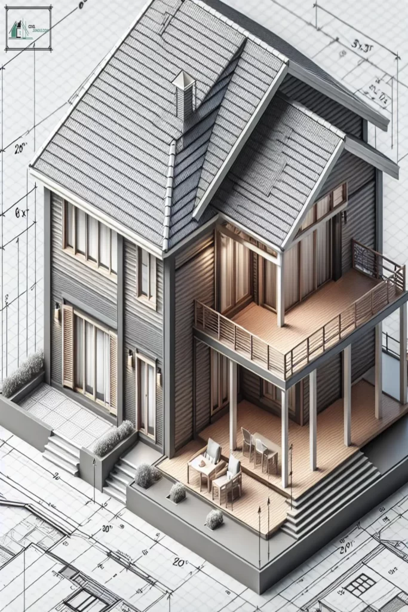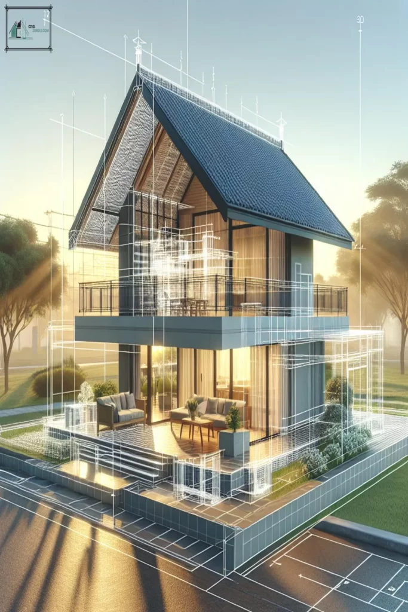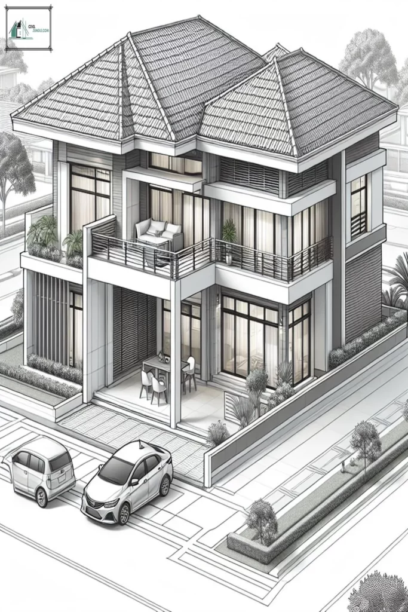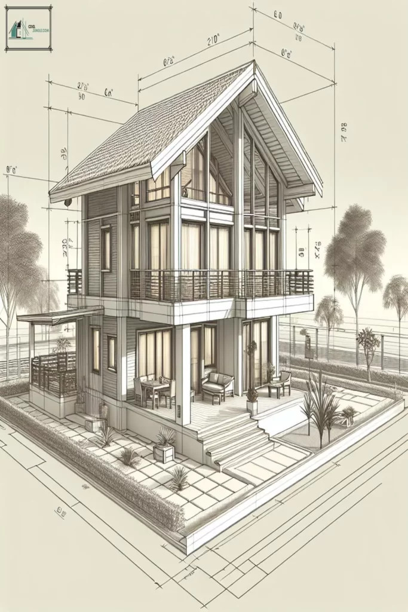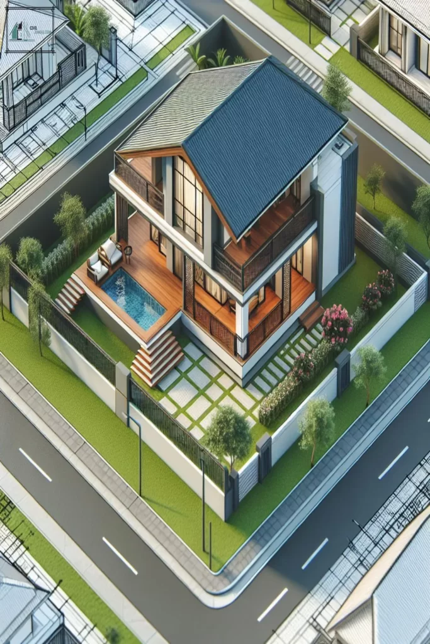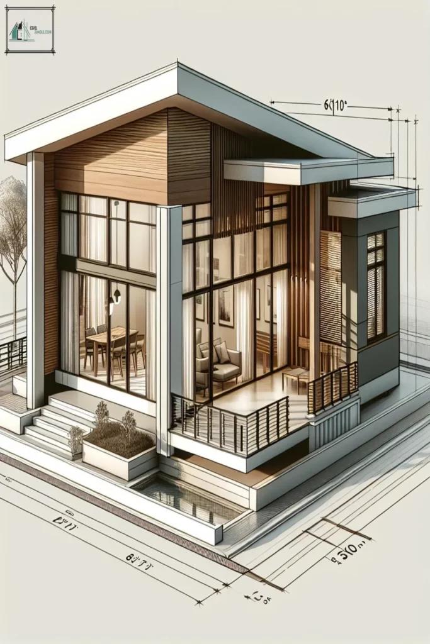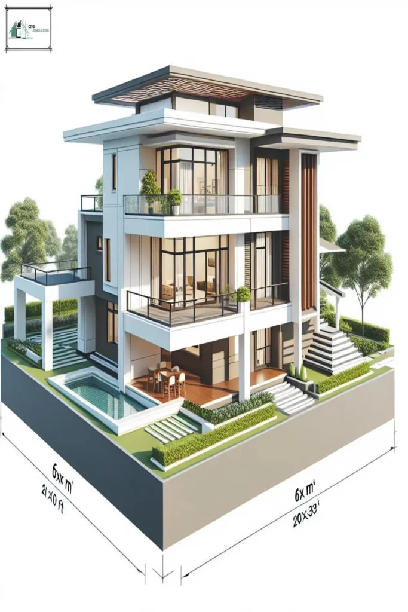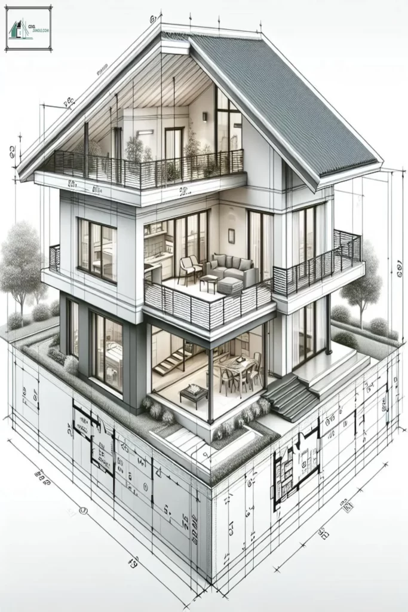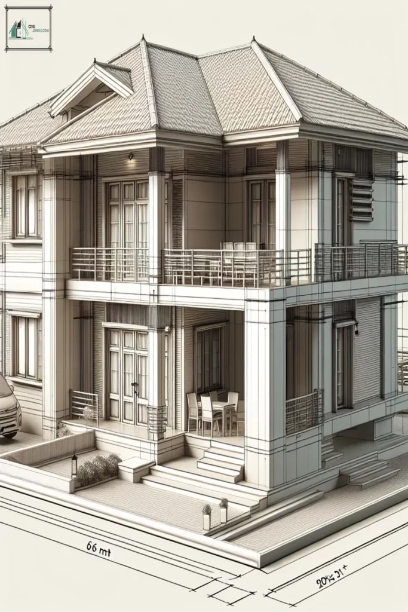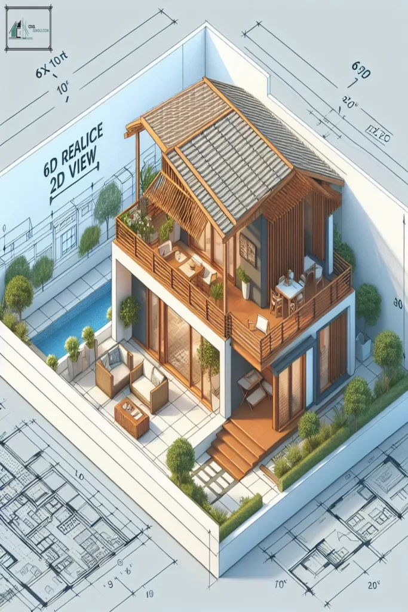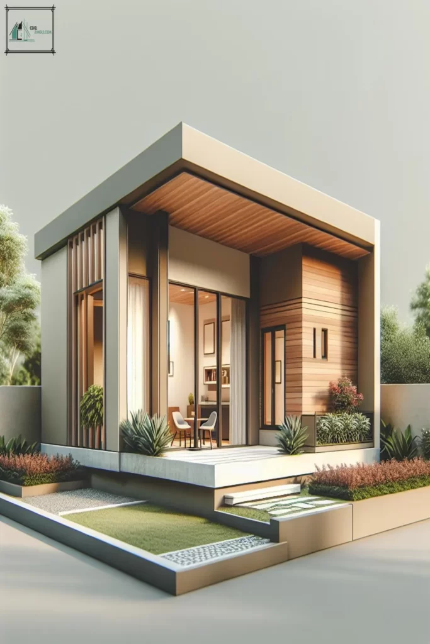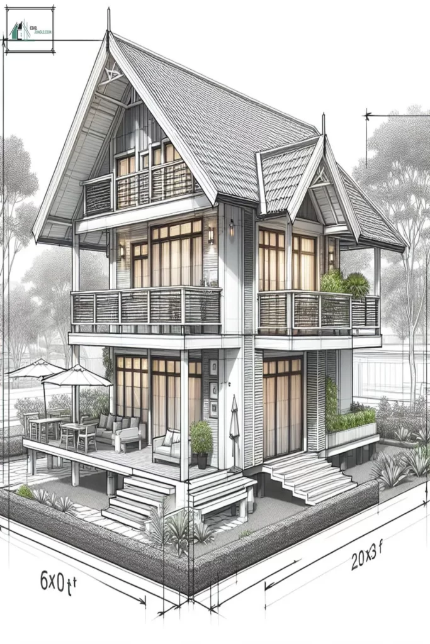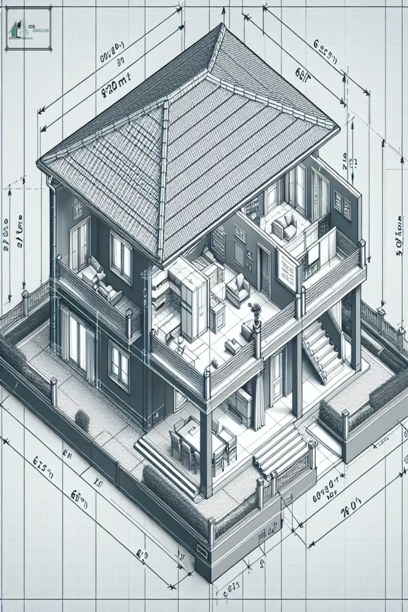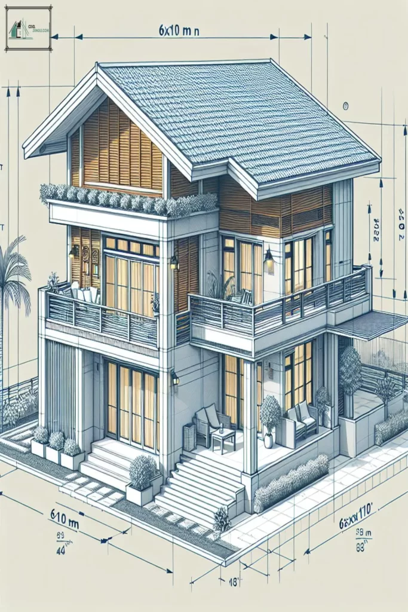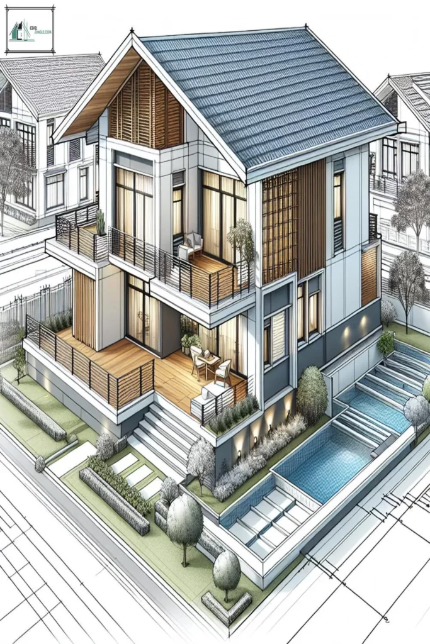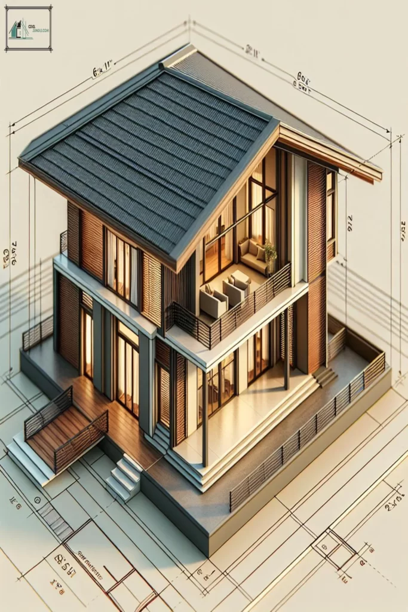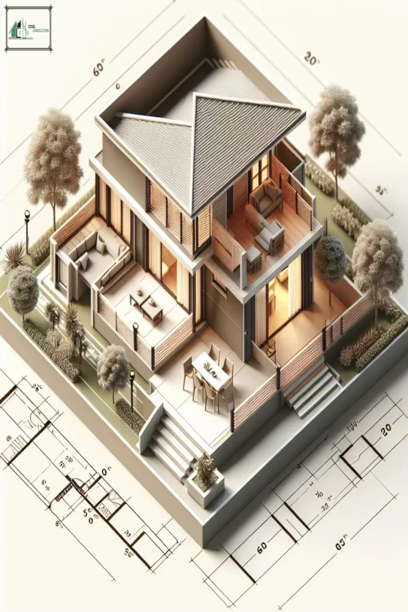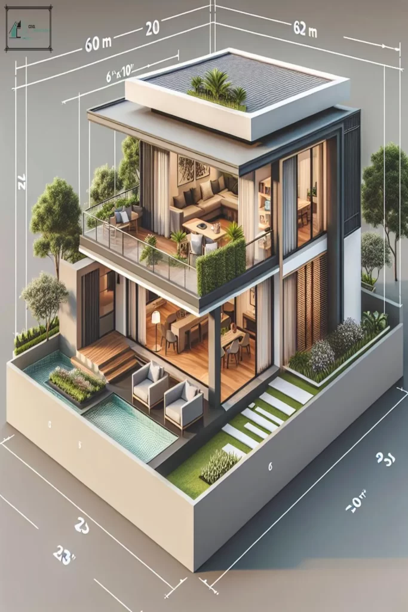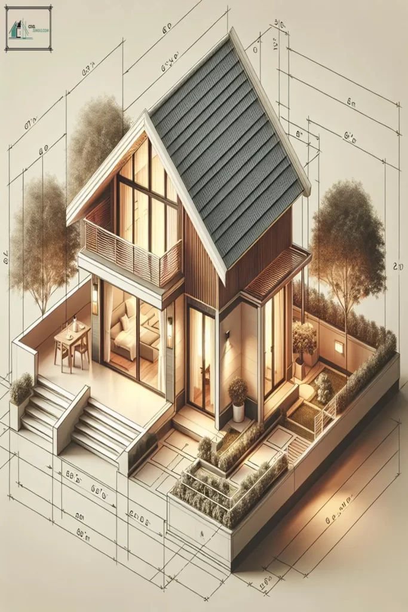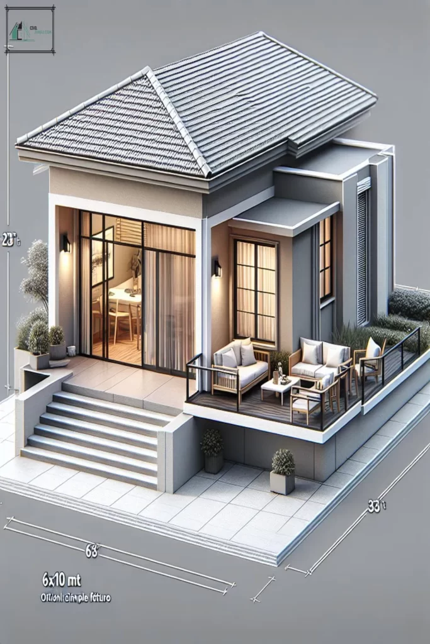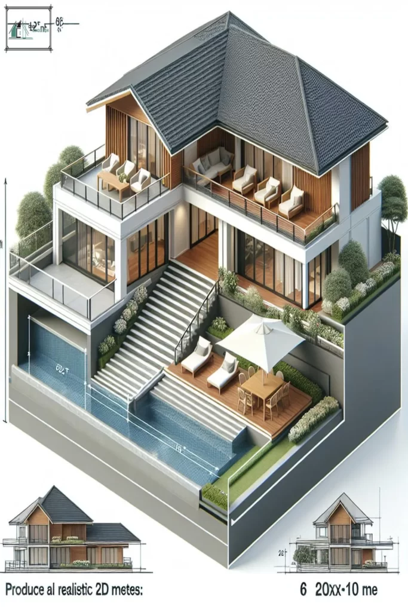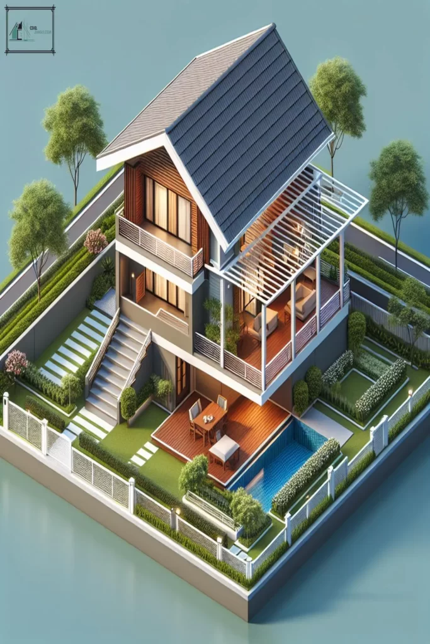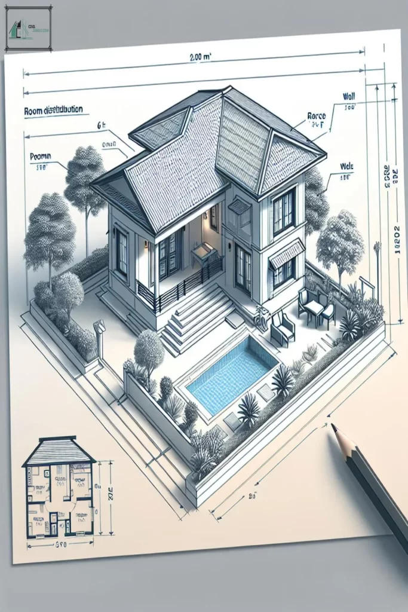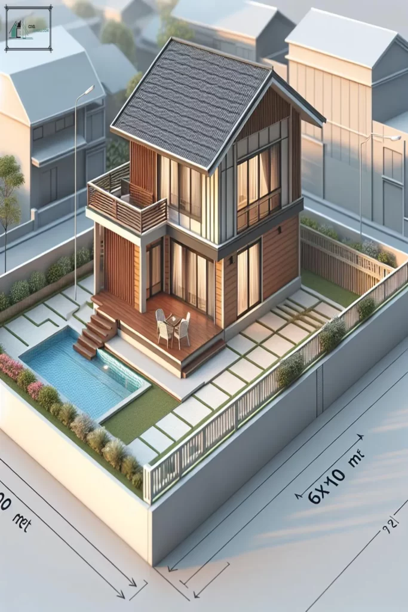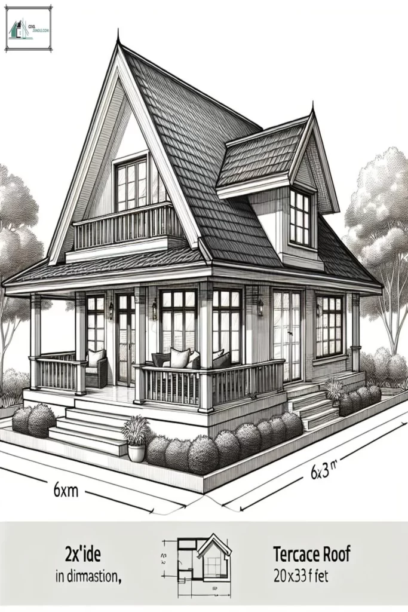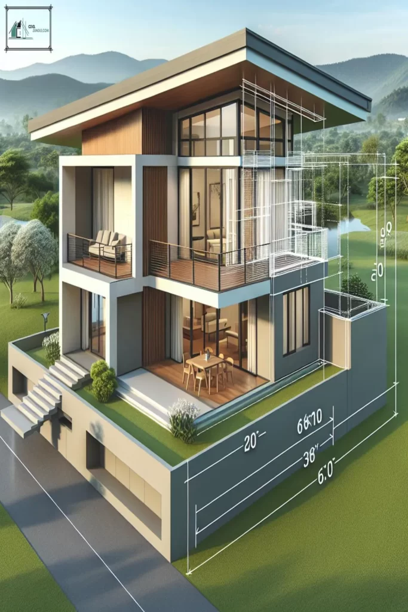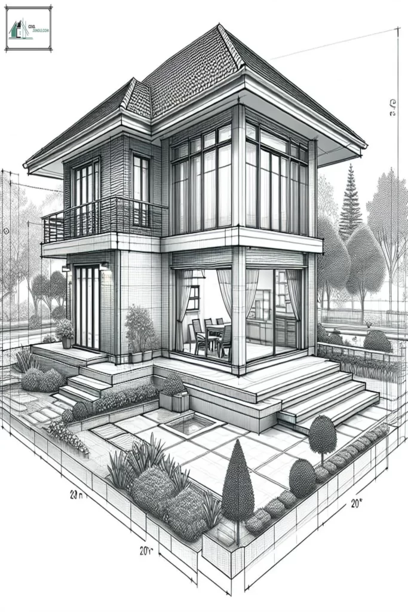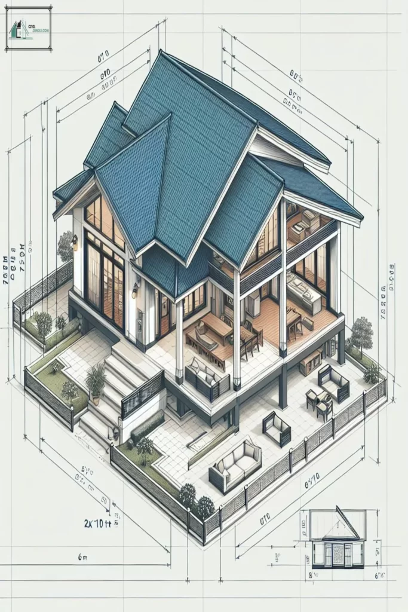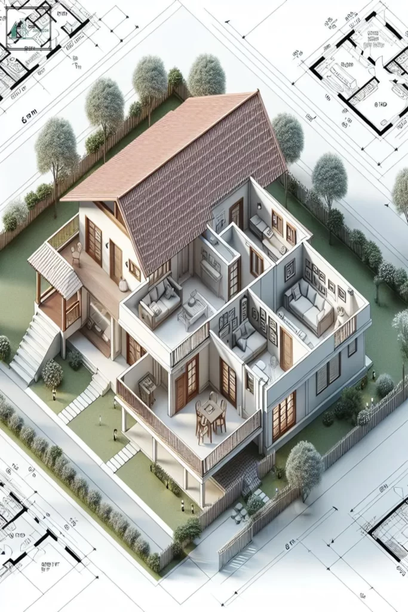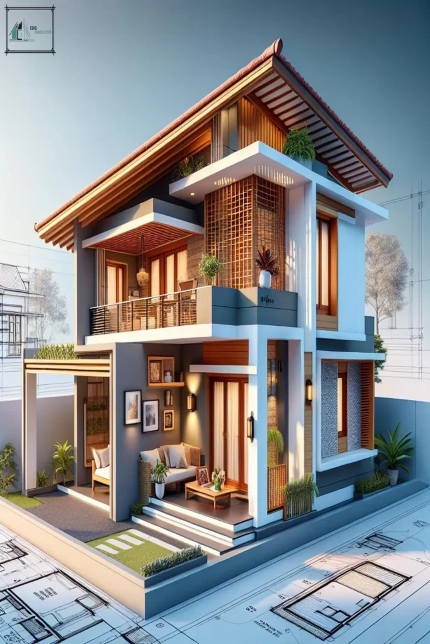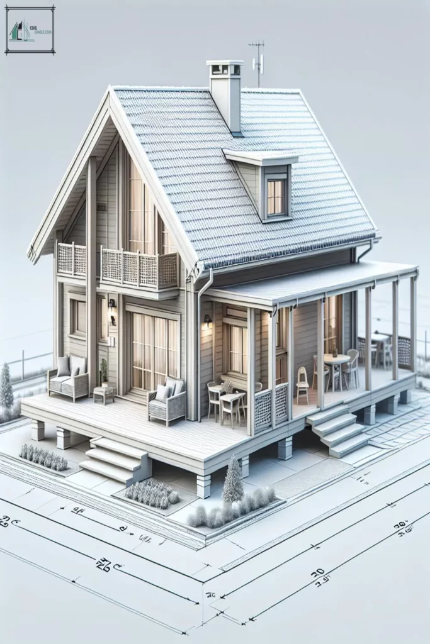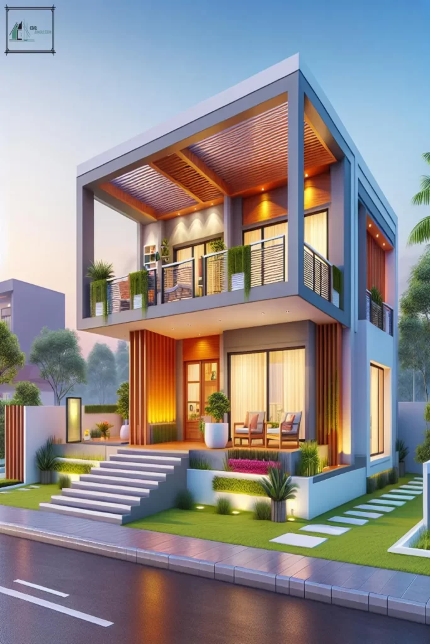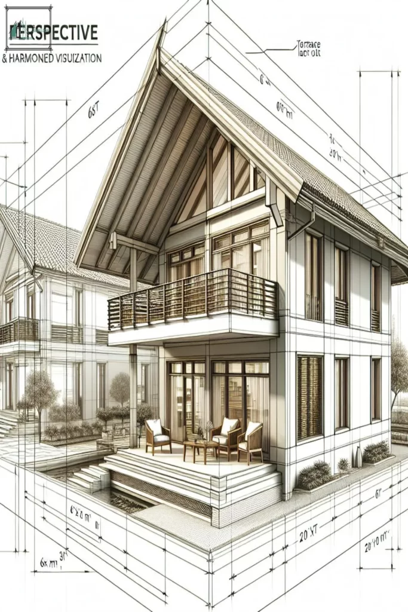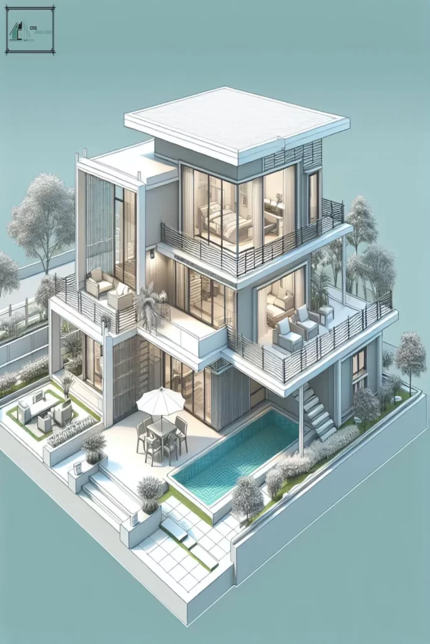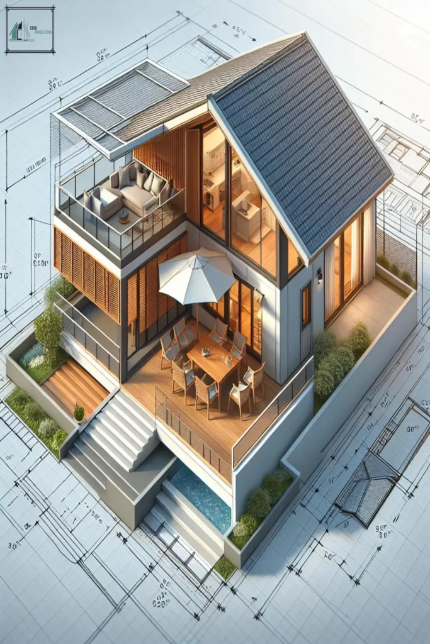Designing a house is an exciting and challenging task, where every detail counts and must be carefully considered. The size and layout of a house play a crucial role in its functionality and aesthetics.
In this article, we will explore the design of a 6×10 meter (20x33F) house with a terrace roof.
This compact and versatile house design showcases the efficient use of space and incorporates a beautiful terrace roof, which not only adds to the visual appeal but also provides outdoor living space.
Whether you are planning to build a small house or looking for design ideas, this article will provide you with inspiration and insights into creating a stylish and functional house design.
House Design 6×10 Meter (20x33F) With Terrace Roof
Important Point
Also Read: Modern Beautiful Duplex House Design
Also Read: Proposed Double Storey House Design
Also Read: All About Modern Flat Room Home Design
Also Read: Best Pool House Designs
Also Read: What Is Brutalist Architecture
House design is an essential part of civil engineering, and it involves creating a beautiful and functional living space for individuals and families.
The design process takes into account various factors such as the size and shape of the land, the needs of the occupants, and environmental conditions.
In this article, we will discuss the design of a 6×10 meter house, with a terrace roof, which is a popular choice for many homeowners.
Dimensions and Layout
A 6×10 meter (20x33F) house has a total area of 60 square meters, which provides ample space for a comfortable living. This size is suitable for small to medium-sized families and can accommodate two to three bedrooms. The house has a rectangular shape with a length of 10 meters and a width of 6 meters.
The front entrance is usually located on the longer side of the house, with windows and doors placed strategically to maximize natural light and ventilation.
The layout of the house is typically divided into two floors, with the ground floor housing the living and dining area, kitchen, bathroom, and one bedroom. The first floor usually consists of two bedrooms and a bathroom. The location of the staircase is vital as it should not take up too much space and disrupt the flow of the house.
Terrace Roof Design
The addition of a terrace roof is an excellent way to expand the usable space of a house, especially in urban areas where land is limited.
The roof can serve as an outdoor living area, a space for plants and gardens, or a play area for children. In this design, the terrace roof covers the front entrance and extends towards the back of the house, providing shade and protection from the elements.
The roof can be constructed with various materials such as concrete, metal, or wood, depending on the budget and personal preference of the homeowner.
To maximize the functionality of the roof, it can be designed with a slight slope to allow for proper drainage and the installation of solar panels.
The layout of the furniture and plants on the roof should also be carefully planned to make the space aesthetically pleasing and functional.
Design Considerations
When designing a house of this size, it is essential to make the most out of every inch of space.
Here are some design considerations that can help achieve a functional and beautiful 6×10 meter house:
1. Open Floor Plan: The living, dining, and kitchen area can be designed as an open layout to create a sense of space and flow. This layout also allows for natural light and ventilation to reach all parts of the house.
2. Utilizing Vertical Space: As the house has a limited floor area, it is essential to use the vertical space effectively. Installing shelves, cabinets, and storage units along the walls can provide more storage options and free up space on the floor.
3. Natural Light and Ventilation: With limited space, it is crucial to maximize the use of natural light and ventilation. This can be achieved by having larger windows, skylights, and installing glass panels on doors.
4. Multi-functional Furniture: In a small house, multi-functional furniture can be a space-saving solution. Examples include a sofa bed, storage ottoman, or a dining table with built-in storage compartments.
Conclusion
In conclusion, the House Design 6×10 Meter (20x33F) With Terrace Roof offers a perfect combination of functionality, versatility, and aesthetics. With its compact size and clever use of space, it is an ideal design for those looking to build a small yet comfortable home.
The terrace roof adds a unique touch and provides the perfect outdoor space for relaxation and recreation. Whether you are a first-time homeowner or looking to downsize, this design is a great option that offers a comfortable living experience without compromising on style.
Overall, the House Design 6×10 Meter (20x33F) With Terrace Roof is a practical and modern approach to housing that is worth considering for anyone in the market for a new home.
Like this post? Share it with your friends!
Suggested Read –


