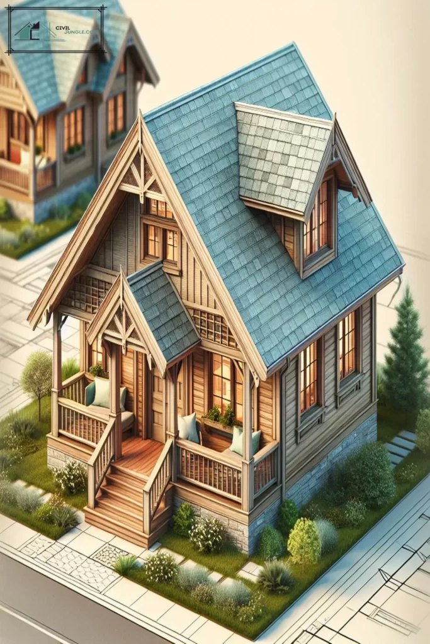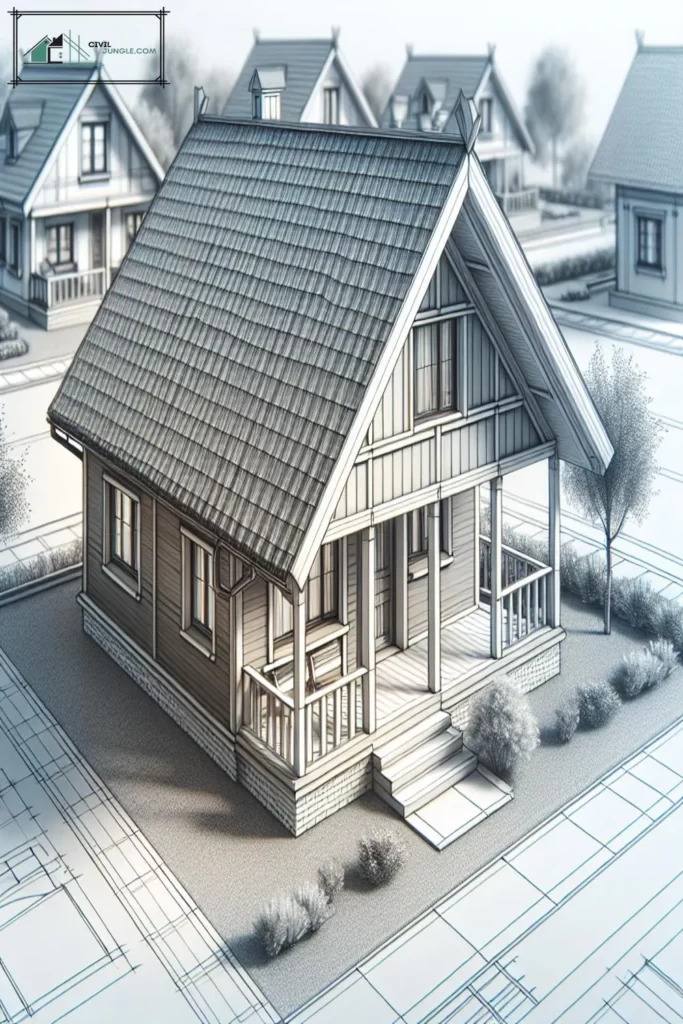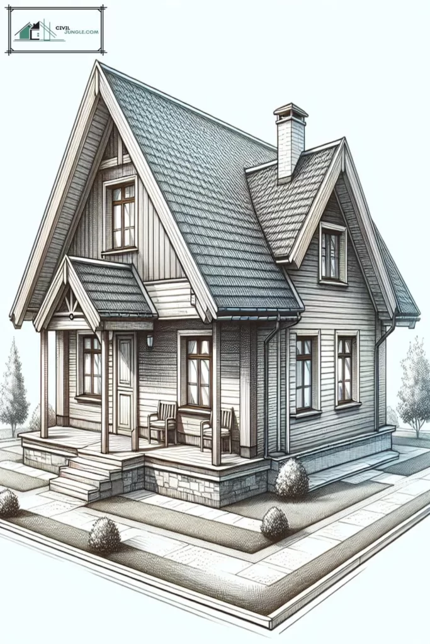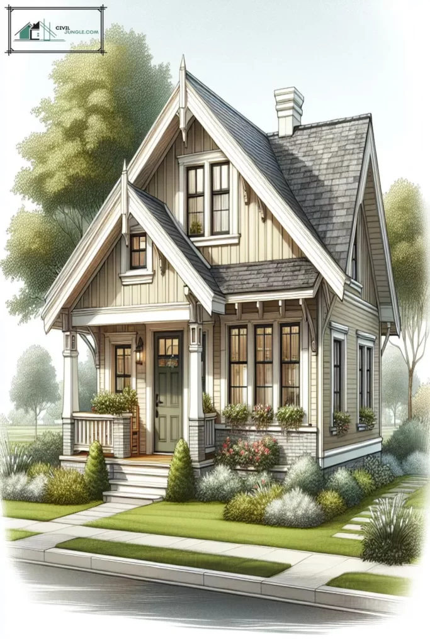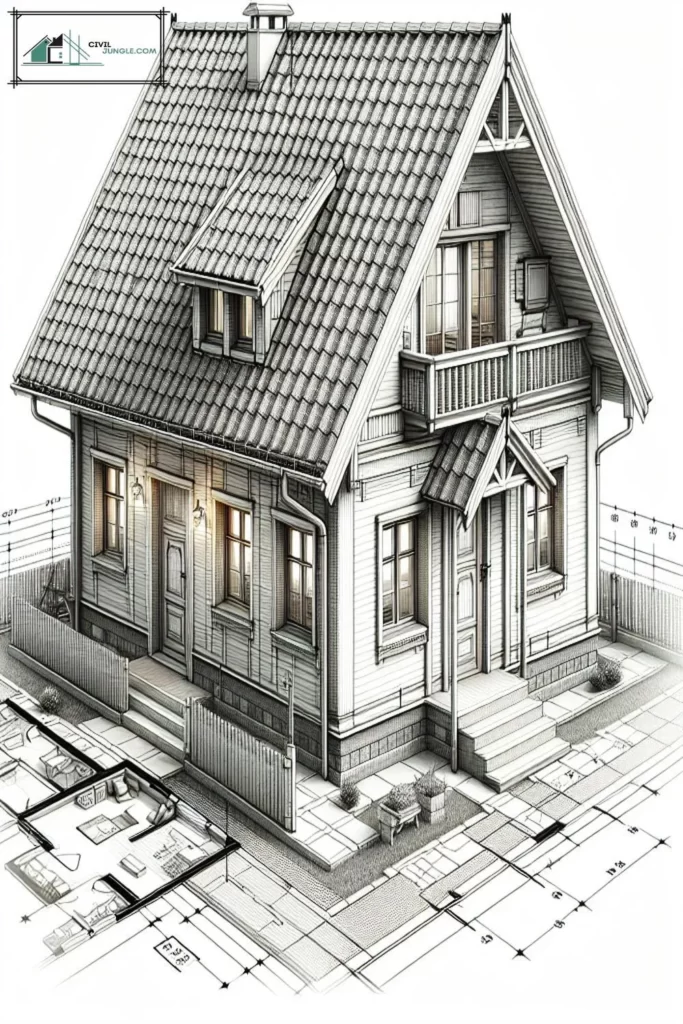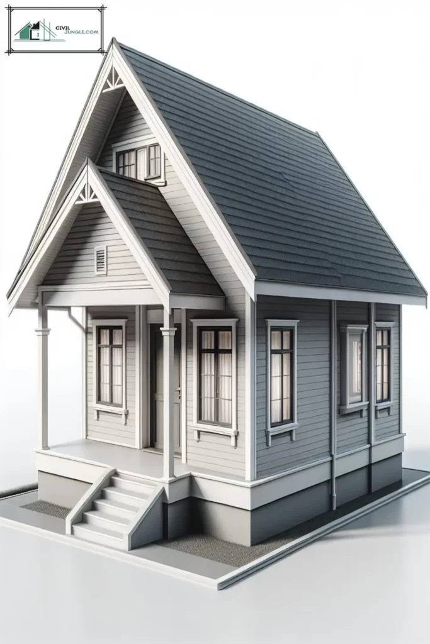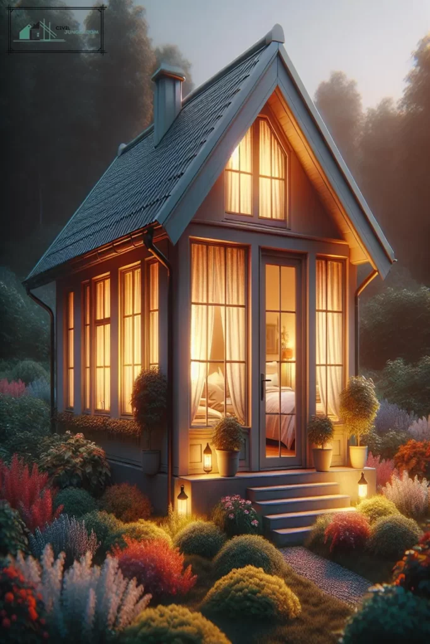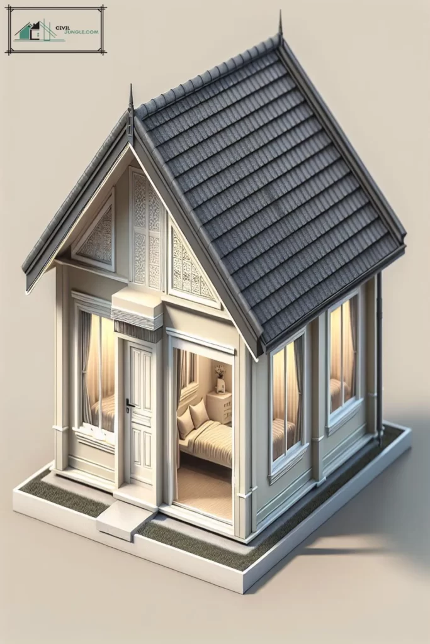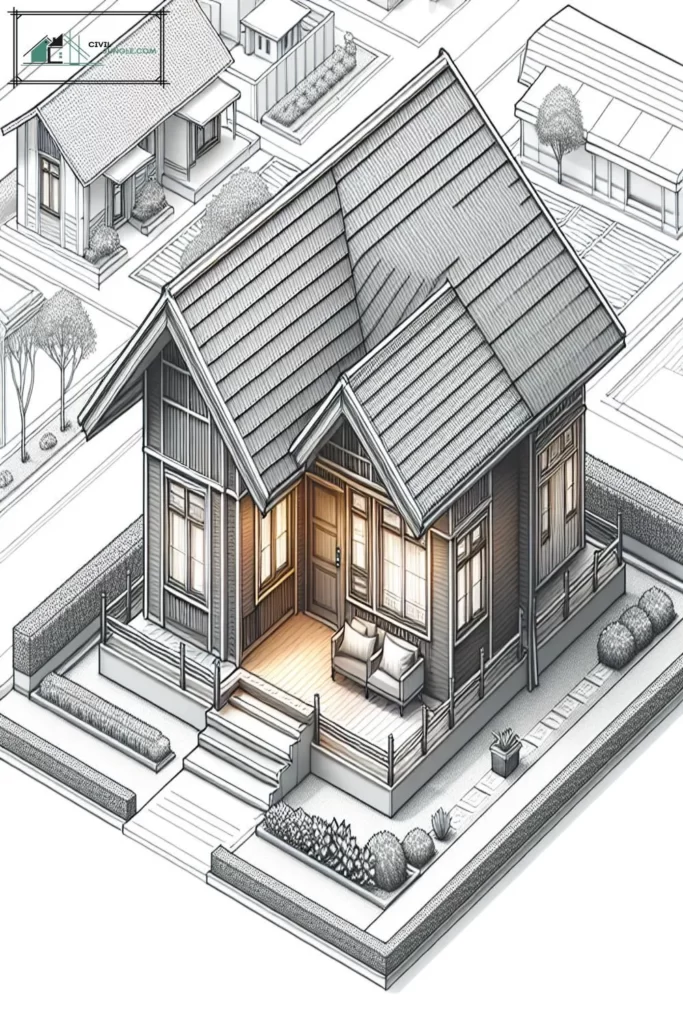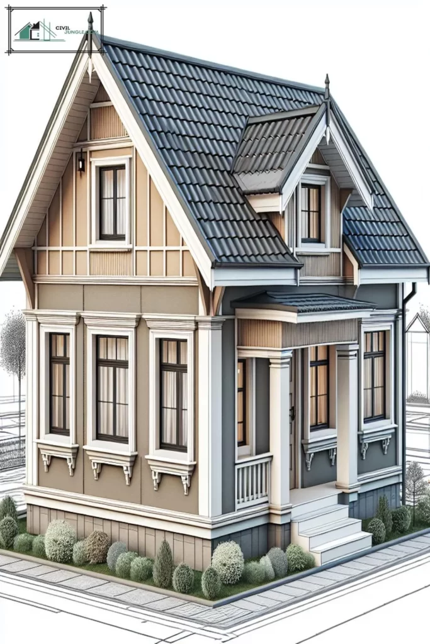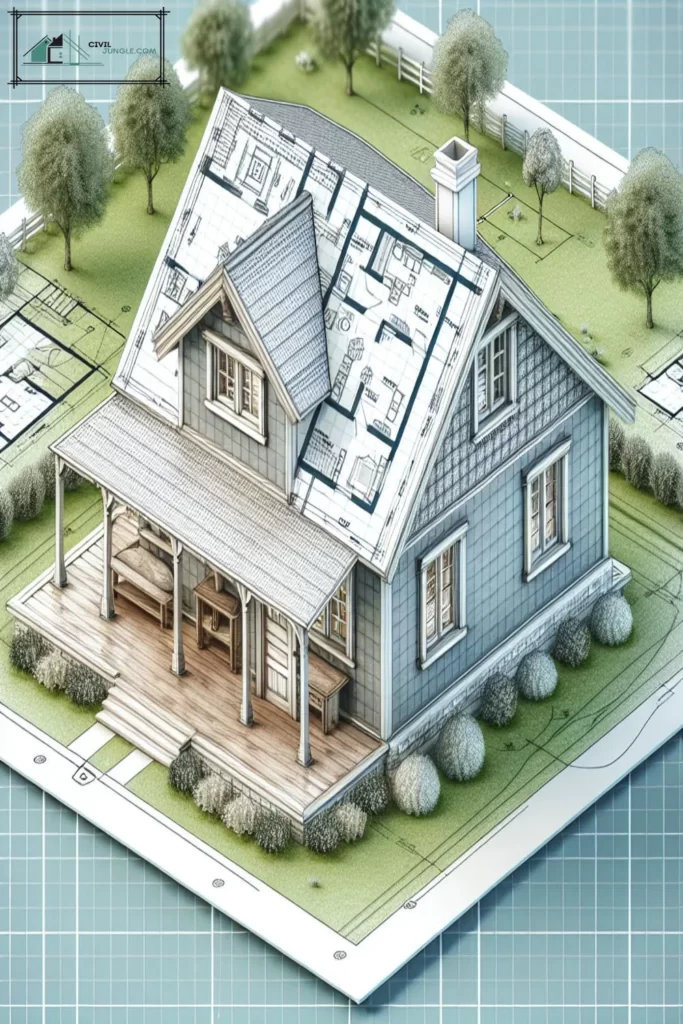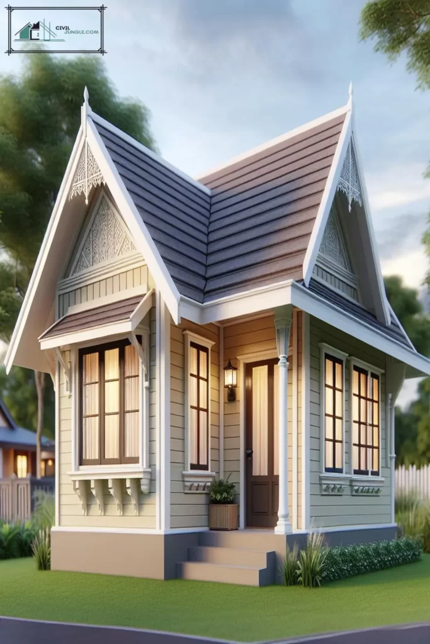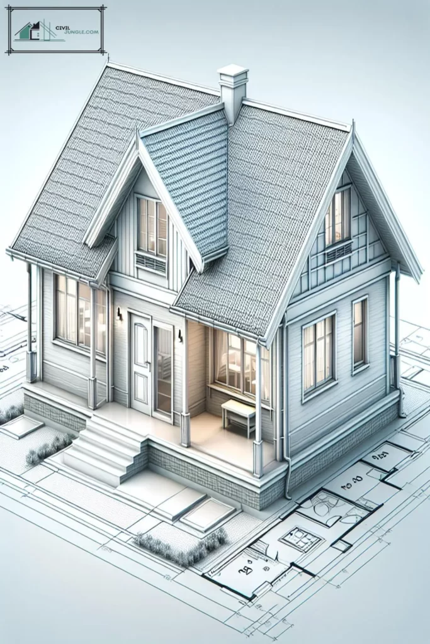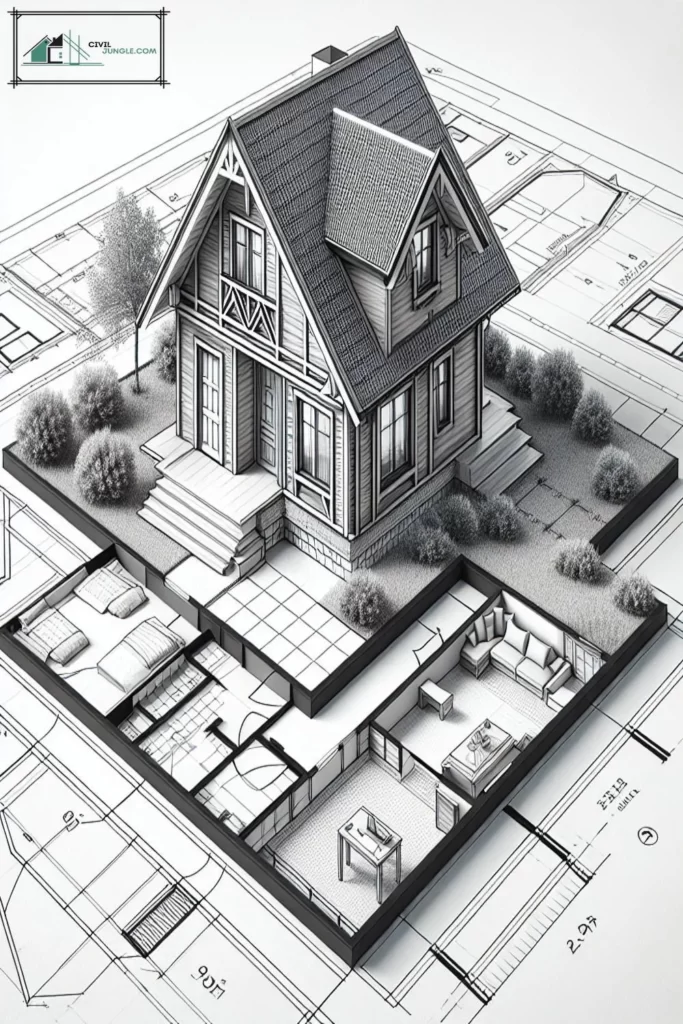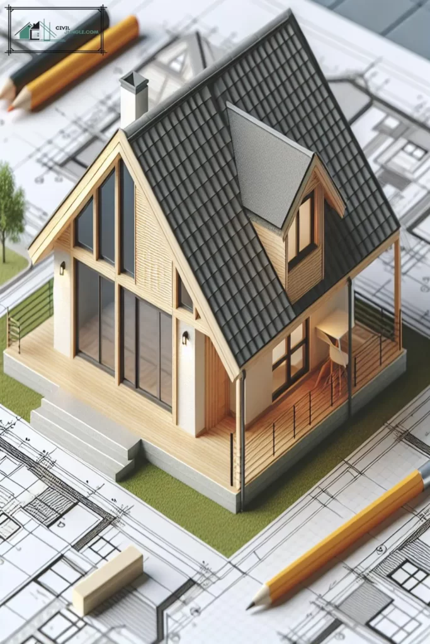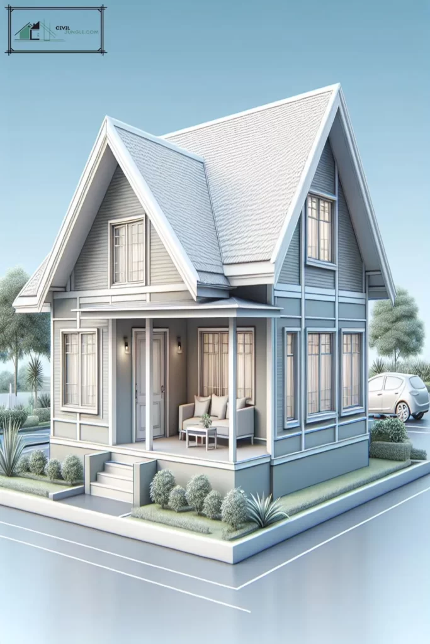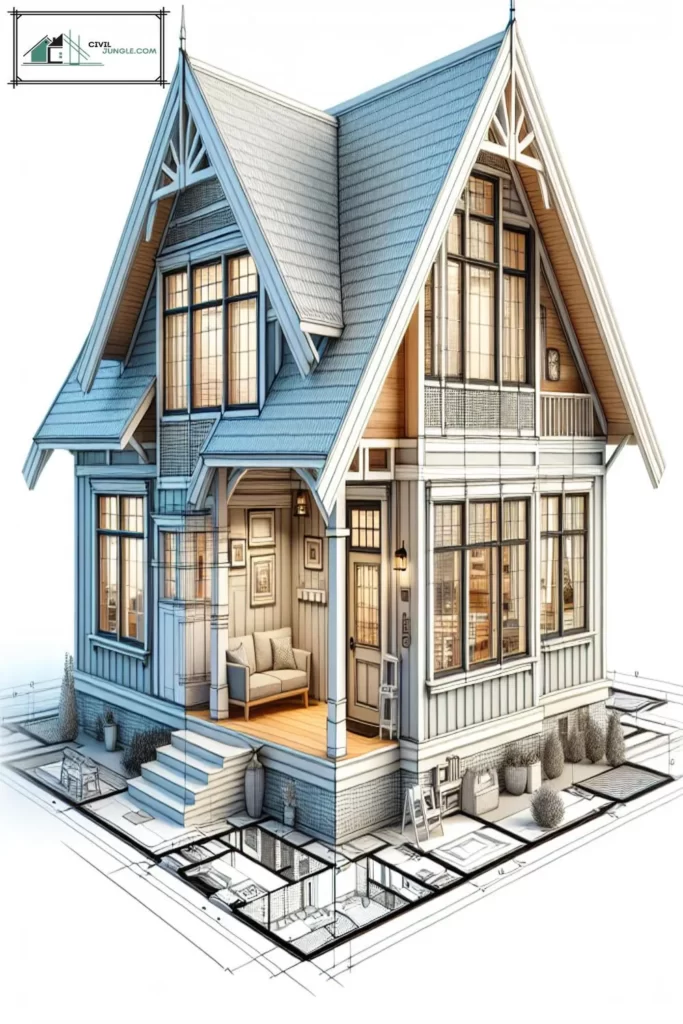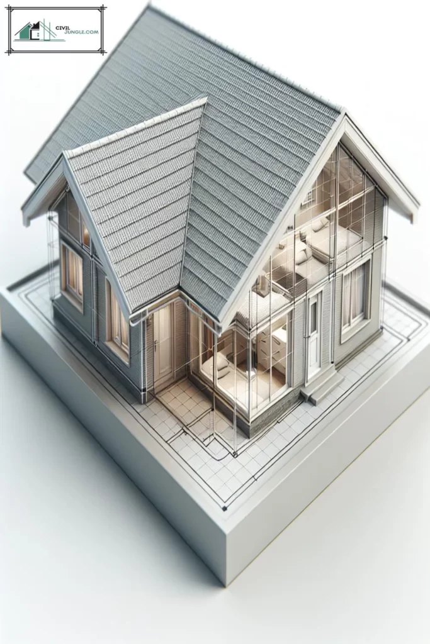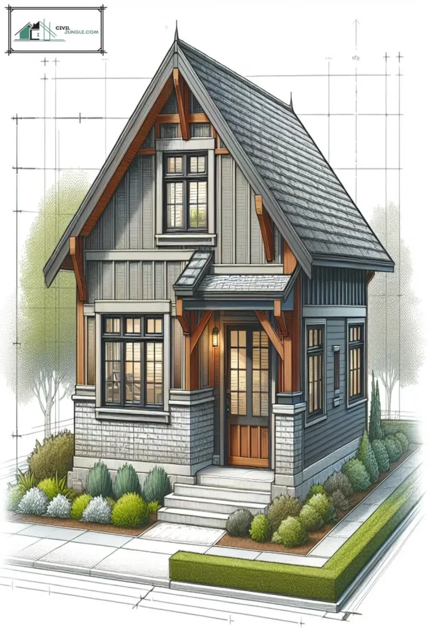When it comes to housing, bigger is not always better. In fact, the growing trend in housing design has shifted towards smaller, more efficient homes.
This is where the concept of small house design comes in, combining functionality with style in a compact space. One specific design that has been gaining popularity is the 7.5×8.5 with 2 bedrooms hip roof house.
This design maximizes every inch of space while providing a cozy, comfortable living environment.
In this article, we will explore the features and benefits of this small house design and how it can be the perfect solution for those looking for a compact yet livable home.
Small House Design With 2 Bedrooms Hip Roof
Important Point
[
adinserter block=”13″]
Also Read: 40 Stylish Modern Wooden Door Design Ideas
Also Read: Modern And Unique One-Storey House With Three Bedrooms
Also Read: Small House Plans 4.5×7.5 With One Bedroom Hip Roof
Also Read: Studio House Plan
Small House Design With 2 Bedrooms Hip Roof:
A small house with 2 bedrooms and a hip roof is a popular choice for many homeowners who are looking for a functional and stylish design.
This type of design is characterized by its sloping roof with four sides, each with a gentle slope towards the walls of the house. The result is a charming and unique look that is both practical and eye-catching.
When it comes to designing a small house with 2 bedrooms and a hip roof, there are a few key elements to consider. These elements include the size of the house, the layout, and the overall style and aesthetics.
Size:
The first consideration when designing a small house with 2 bedrooms and a hip roof is the size of the house. The size of the house will determine the overall layout and functionality of the space.
It is important to maximize the available space while still maintaining a comfortable and livable environment.
Layout:
The layout of a small house with 2 bedrooms and a hip roof should be carefully planned to make the most of the available space.
The two bedrooms should ideally be located on either side of the house, with a central living area in between. This allows for privacy and a clear separation between the public and private areas of the house.
Style and Aesthetics:
The style and aesthetics of a small house with 2 bedrooms and a hip roof can vary depending on personal preference. However, some elements that are commonly incorporated into this design include a front porch, large windows, and a mix of materials such as brick, wood, and stone. The hip roof itself can also be customized with different angles and slopes to add visual interest.
Advantages of a Hip Roof:
There are several advantages to choosing a hip roof for a small house with 2 bedrooms. One major advantage is the added stability and strength of the roof, which can withstand strong winds and snow loads better than other roof types.
This makes it a practical choice for areas with harsh weather conditions. Another advantage is the increased attic or storage space that a hip roof design provides.
Conclusion
In conclusion, small house design 7.5×8.5 with 2 bedrooms and a hip roof is a smart and practical option for modern living.
This design maximizes the use of limited space by utilizing a simple yet functional layout and incorporating a hip roof for added aesthetic and structural benefits. Not only is this design cost-effective and efficient, but it also provides comfortable living space for a small family.
With the increasing trend towards smaller and more sustainable living, this small house design is a perfect example of how a well-designed space can offer all the comfort and functionality of a larger home.
So, whether you are looking to downsize or embrace a minimalistic lifestyle, consider the small house design 7.5×8.5 with
Like this post? Share it with your friends!
Suggested Read –





