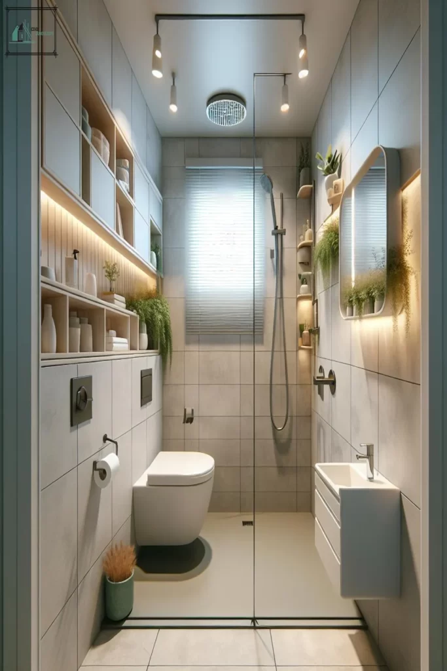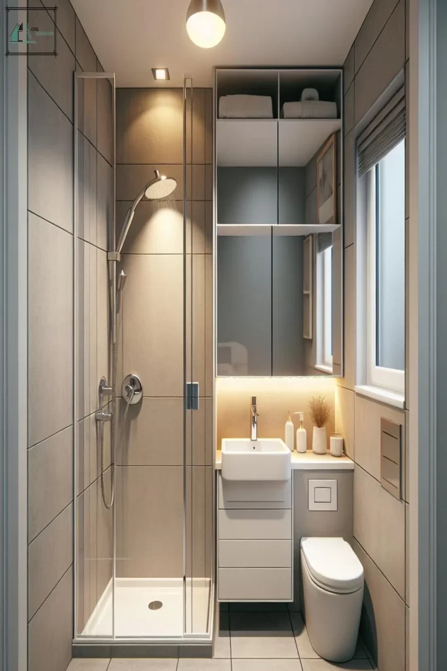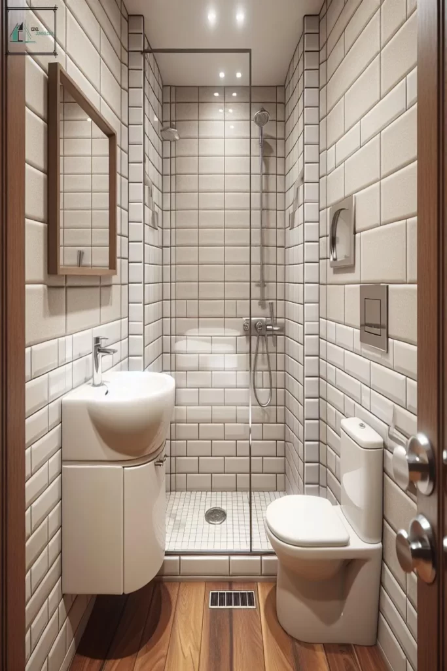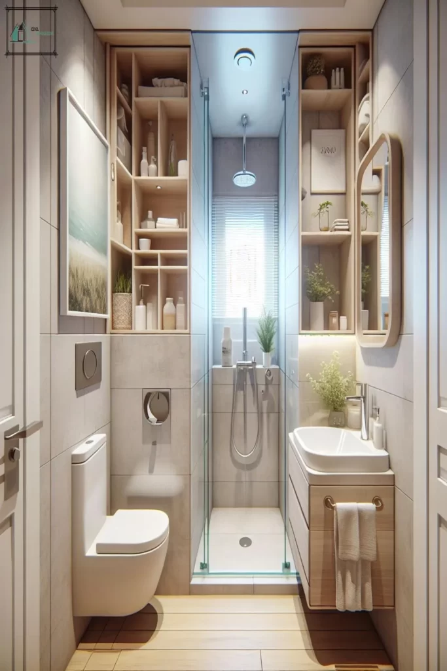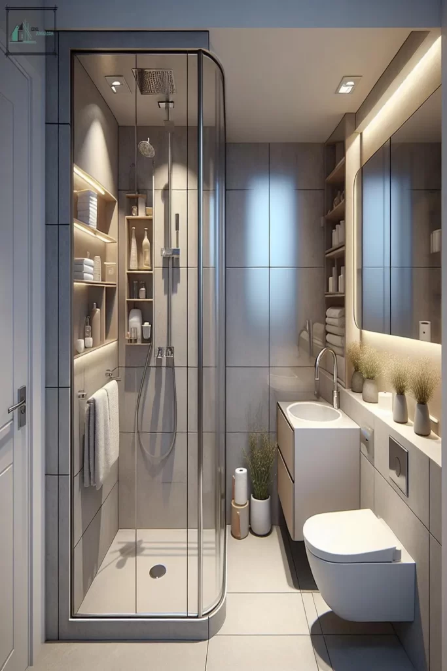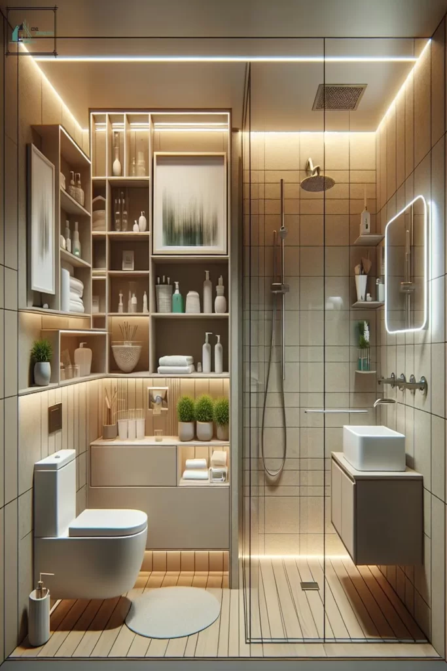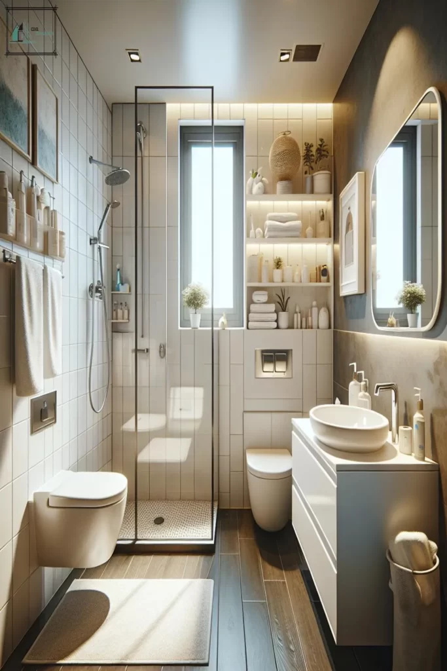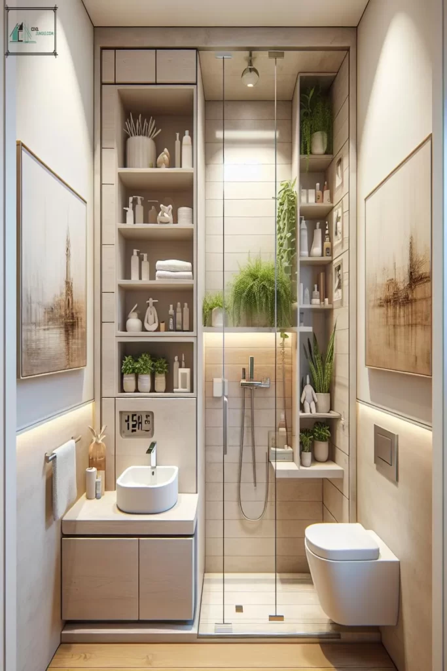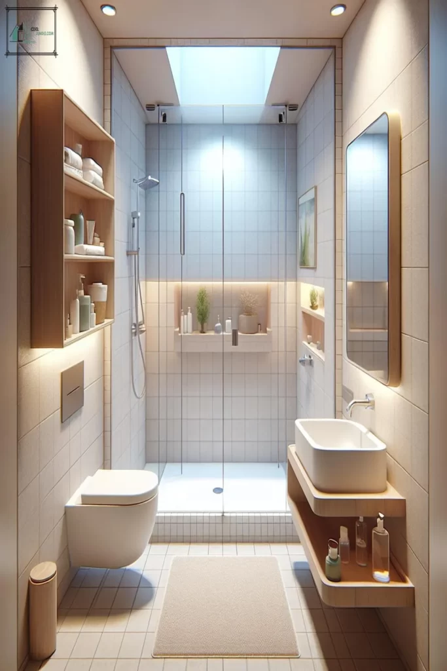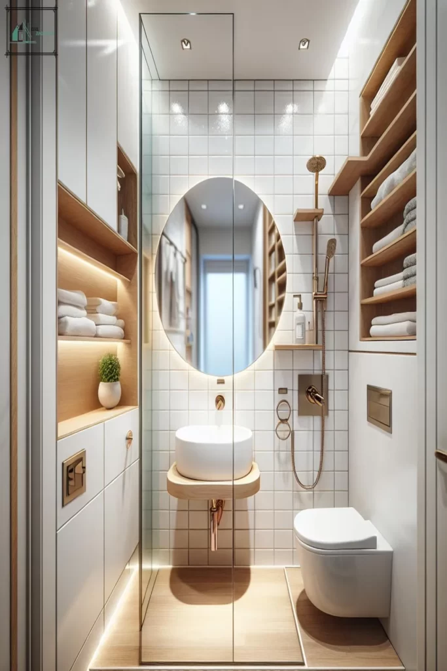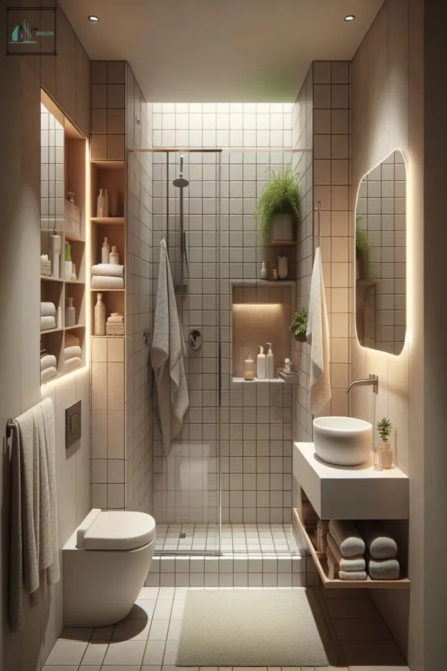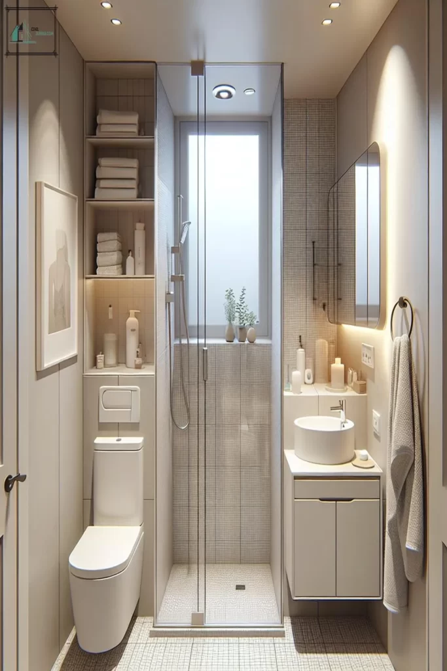Bathrooms may be one of the smallest rooms in a house, but they play a big role in our daily routines. Despite their small size, bathrooms can be transformed into functional and stylish spaces with the right design and remodeling ideas.
In this article, we will explore creative and practical solutions for very small bathroom remodels, providing you with inspiration and tips to make the most out of your limited space.
Whether you have a compact powder room or a tiny ensuite, these ideas will help you create a beautiful and efficient bathroom that meets all your needs.
So if you’re ready to give your small bathroom a makeover, keep reading for some exciting ideas and designs.
Very Small Bathroom Remodel Idea
Important Point
Also, Read: Best 40 Small Bathroom Design Ideas
Also, Read: Stylish Bathroom Mirror Ideas To Inspire You
Remodeling a very small bathroom can seem like a daunting task, but with the right ideas and techniques, it can become a functional and stylish space.
As a civil engineer, I have had experience in designing and renovating small spaces, and I can offer some valuable suggestions for a successful small bathroom remodel.
- Utilize wall-mounted fixtures: In a small bathroom, every inch of space counts. The best way to maximize space is by utilizing wall-mounted fixtures such as a wall-mounted sink, toilet, and shelves. Not only do they take up less floor space, but they also create the illusion of a larger space by freeing up the floor area.
- Choose a corner sink: A corner sink is a great space-saving alternative to a traditional sink. It can be installed in the corner of the bathroom, leaving more floor space open for movement. You can even pair it with a wall-mounted mirror to create a functional yet stylish vanity area.
- Consider a walk-in shower: If you have a bathtub in your small bathroom, consider replacing it with a walk-in shower. This will free up a lot of space and make the bathroom appear larger. You can even opt for a curbless shower to create a seamless and open look.
- Use light colors and mirrors: Light colors make a space appear bigger and brighter. Choose soft, neutral tones for the walls and flooring to create an airy and open feel in your small bathroom. Additionally, incorporating mirrors into the design can reflect light and make the space appear larger.
- Incorporate storage: Storage is crucial in a small bathroom to avoid clutter and keep the space organized. Consider installing wall shelves or a mirrored medicine cabinet to store toiletries and other essentials. You can also use baskets or bins to keep items organized under the sink or on the shelves.
- Install recessed lighting: In a small bathroom, it is essential to have adequate lighting to create an inviting and functional space. Recessed lighting is a great option to save space and provide ample lighting. You can also add a wall sconce or pendant light for a decorative touch.
- Use glass elements: Glass elements, such as a glass shower door or shelves, can create a feeling of openness in a small bathroom. They also allow light to pass through, making the space appear bigger and brighter.
- Keep it simple: A small bathroom can quickly become overwhelmed with too much design or clutter. Keep the design simple and minimalistic to avoid a cramped and chaotic look. Use clean and straight lines, and limit the use of patterns and busy designs.
Conclusion
In conclusion, a small bathroom does not have to be a burden. With these very small bathroom remodel ideas, you can transform your cramped space into a functional and aesthetically pleasing oasis.
From maximizing storage to incorporating clever design elements, there are endless possibilities to make the most of your small bathroom.
With a little creativity and a strategic approach, you can successfully remodel your tiny bathroom and create a beautiful and efficient space that meets all your needs.
So don’t let the size of your bathroom limit you, embrace the challenge and get started on your very small bathroom remodel today!


