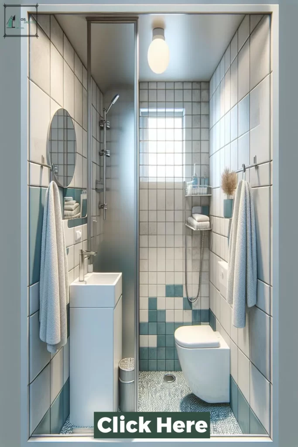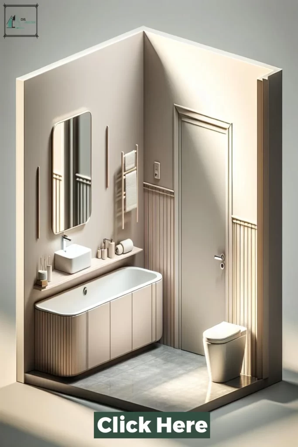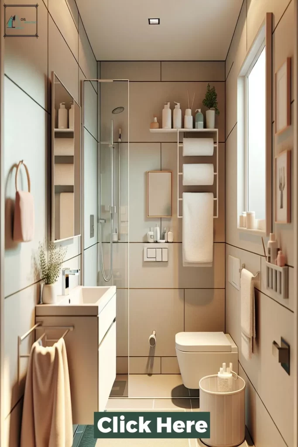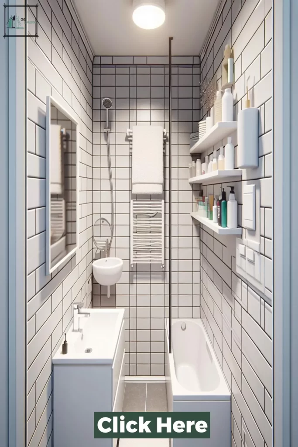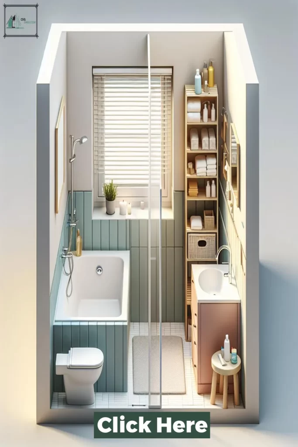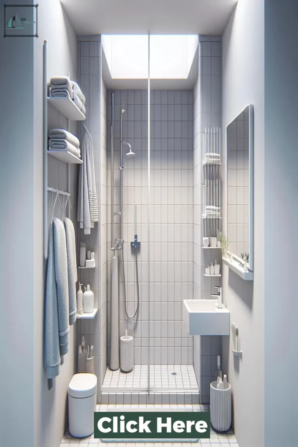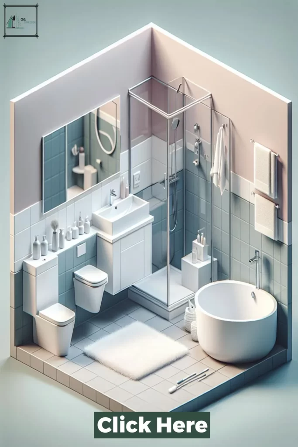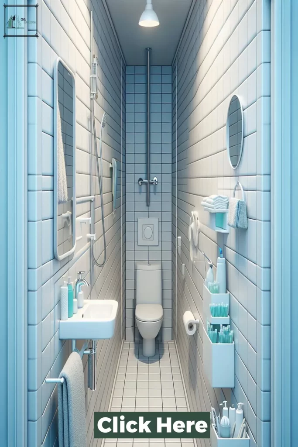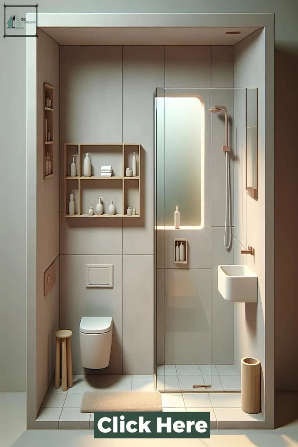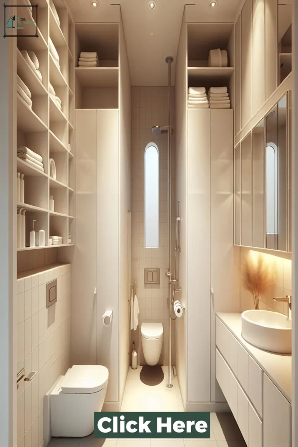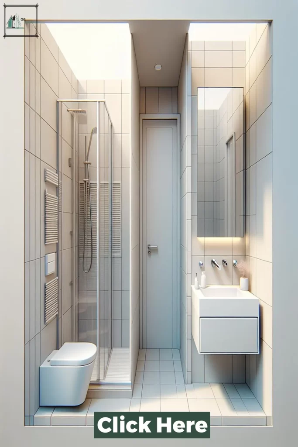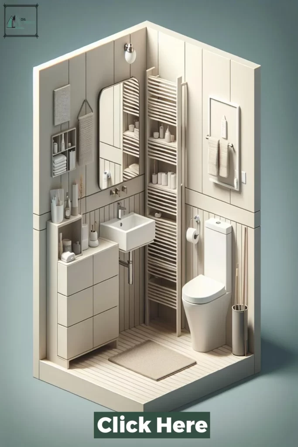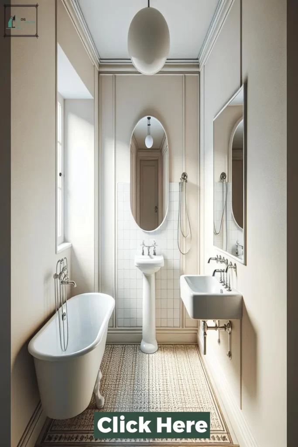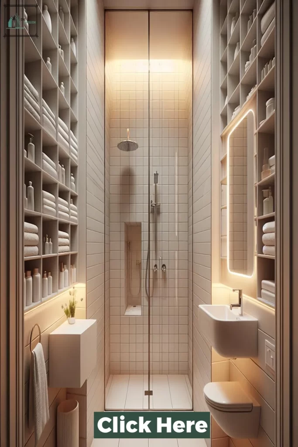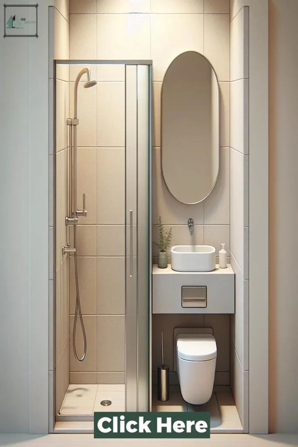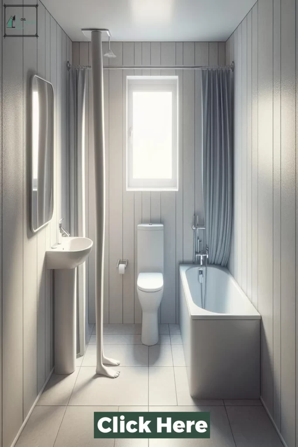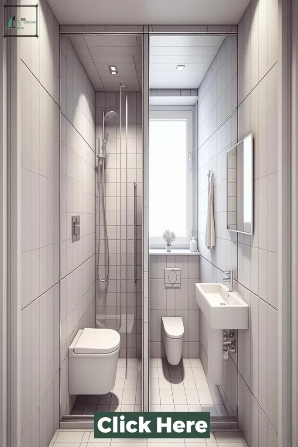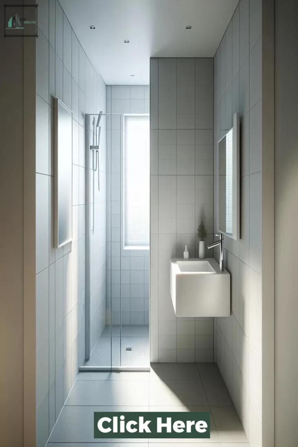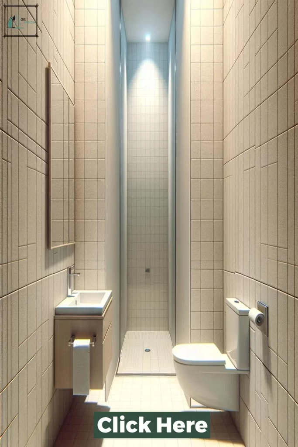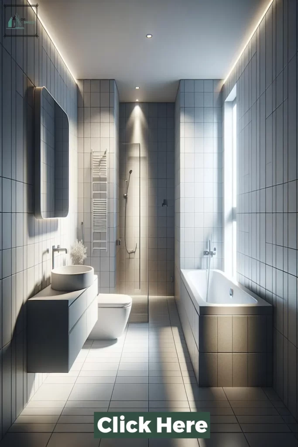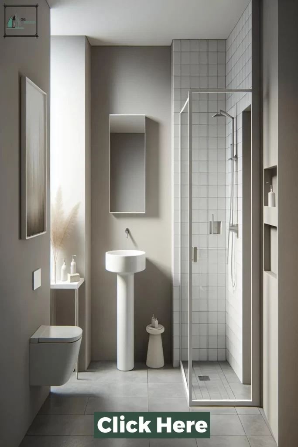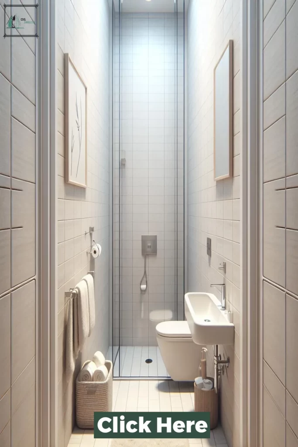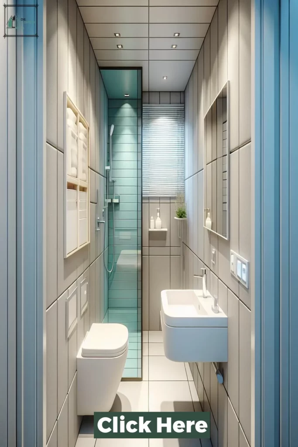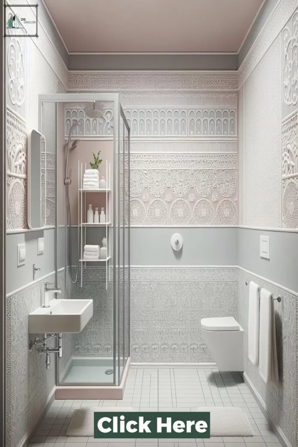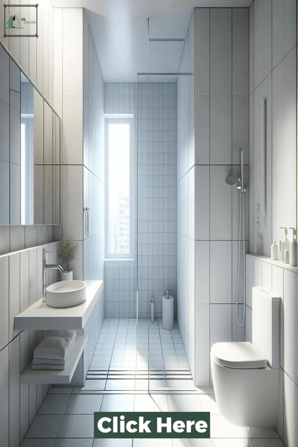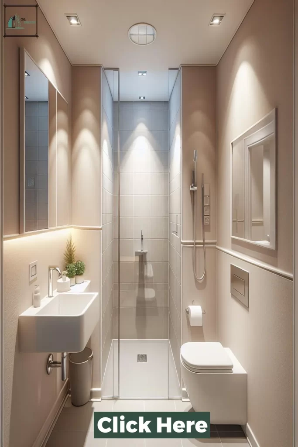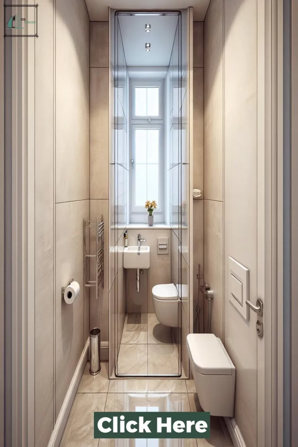Creating a stylish and functional bathroom in a small space can be a daunting task. However, with the rise of tiny homes and minimalist living, the demand for skinny bathroom ideas has increased.
These ideas not only maximize the limited space but also add a touch of elegance to the room.
In this article, we have compiled the top 36 skinny bathroom ideas to inspire and guide you in designing your own chic and space-saving bathroom.
From clever storage solutions to innovative design concepts, these ideas are sure to transform your small bathroom into a cozy and stylish oasis. So let’s dive in and explore the world of skinny bathrooms!
Skinny Bathroom
Important Point
Also, Read: Shower Bathroom Remodel Ideas
Also, Read: Soaking Tub Bathroom Ideas
Also, Read: Long Narrow Bathroom Ideas
Also, Read: Bathroom Blind Ideas
Also, Read: Top 32 Japanese Bathroom Ideas
Skinny bathroom, also known as a narrow bathroom, is a bathroom that is long and narrow in shape. It is typically found in small apartments, compact homes, and older buildings where space is limited.
Despite its smaller size, a skinny bathroom can still function as a fully-equipped and comfortable space with smart design techniques.
The main challenge of a skinny bathroom is making the most of the limited space without compromising functionality or style.
To begin with, the layout and design of the bathroom should be carefully planned to ensure efficient use of every inch available.
This involves strategic placement of fixtures, adequate storage solutions, and a cohesive color scheme.
One of the most important considerations when designing a skinny bathroom is the choice of fixtures.
Opting for compact and space-saving fixtures, such as a wall-hung toilet, pedestal sink, and corner shower stall can significantly improve the overall functionality of the bathroom.
Freestanding or floating vanities are also great options as they create an illusion of more space.
Additionally, using sliding or pocket doors instead of swing doors can save space and allow for better flow in a narrow bathroom.
In terms of storage, a skinny bathroom requires smart solutions to keep the space clutter-free.
Utilizing vertical storage options such as shelves, cabinets, and wall-mounted organizers can help maximize the use of vertical space.
Mirrored cabinets are another excellent choice as they not only provide storage but also make the space appear bigger.
Lighting plays a crucial role in any bathroom, but it is especially important in a skinny bathroom.
Natural light is always the best option, so if possible, try to incorporate a window or skylight to bring in natural light.
In the absence of natural light, a combination of overhead lighting and task lighting can be used to create a well-lit and inviting space.
Using lighter paint colors and reflective surfaces can also help make the bathroom feel brighter and more spacious.
When it comes to décor, keeping it simple and minimalistic is key in a skinny bathroom. Too many accessories or decorative elements can make the space look cluttered and smaller.
Instead, opt for a few carefully selected pieces, such as a piece of artwork or some greenery, to add some personality to the space.
Conclusion
In conclusion, finding creative ways to make a small bathroom appear more spacious while still maintaining functionality is a common challenge for many homeowners.
However, the Top 36 Skinny Bathroom Ideas provided in this article offer a variety of solutions to meet any budget and design preference.
From utilizing vertical storage options to incorporating light colors and natural light, there are numerous ways to transform a skinny bathroom into a stylish and inviting space.
With these ideas in mind, homeowners can confidently tackle their small bathroom renovations and create a beautiful and functional space in their home.


