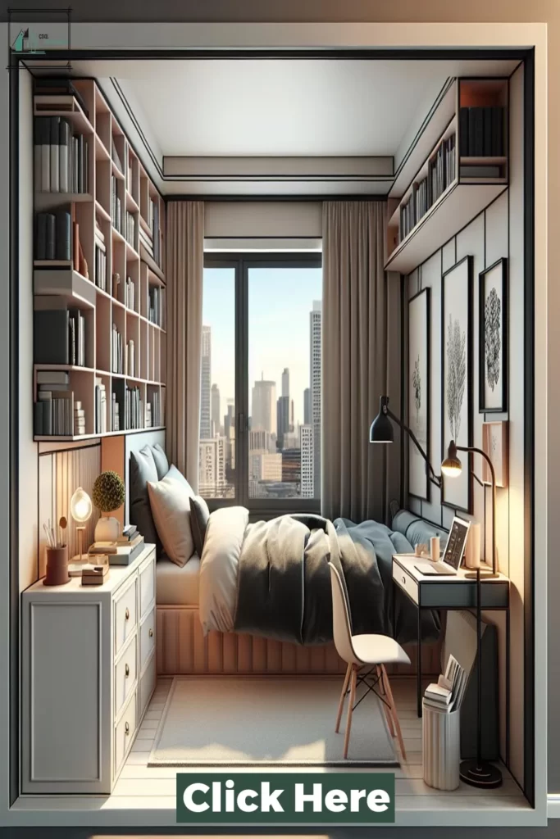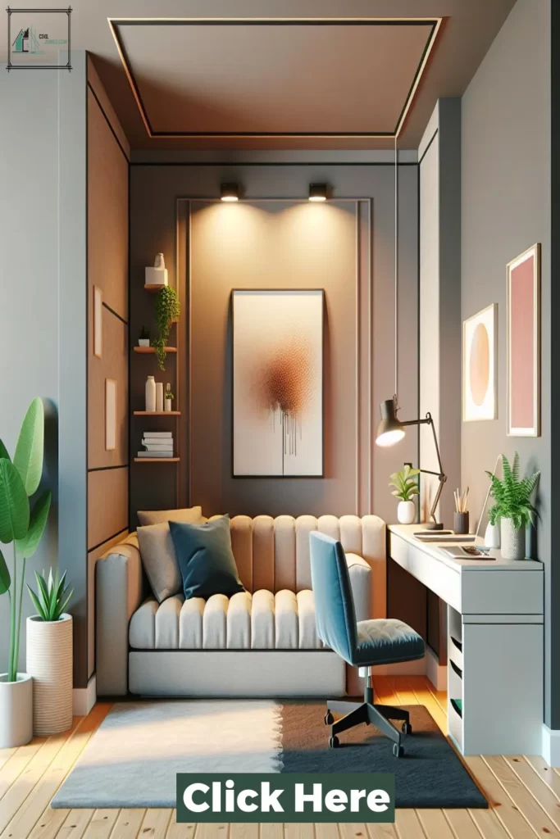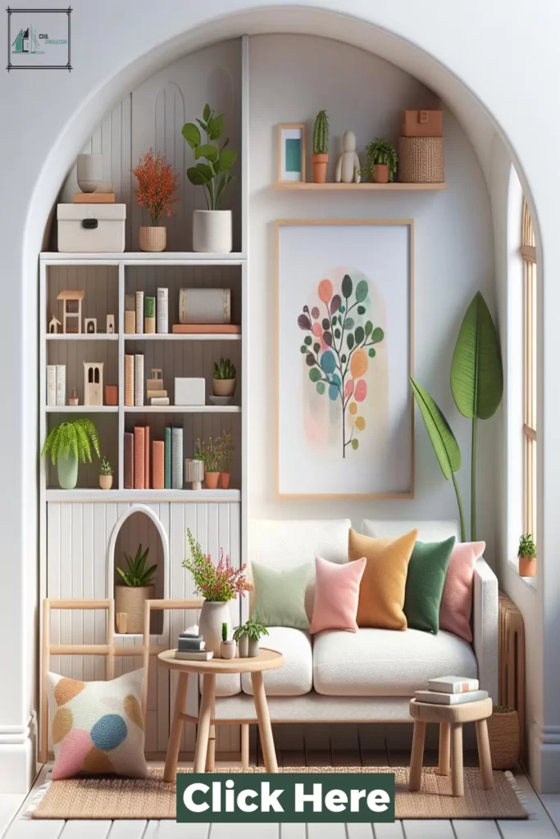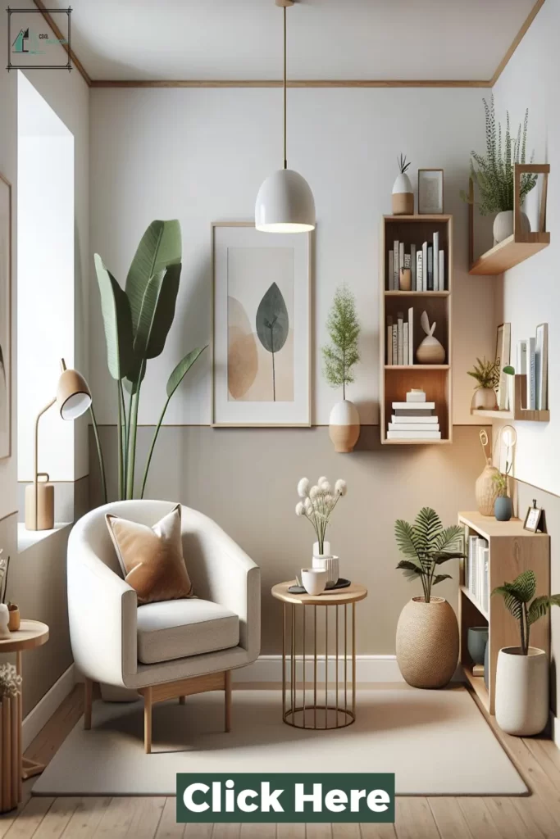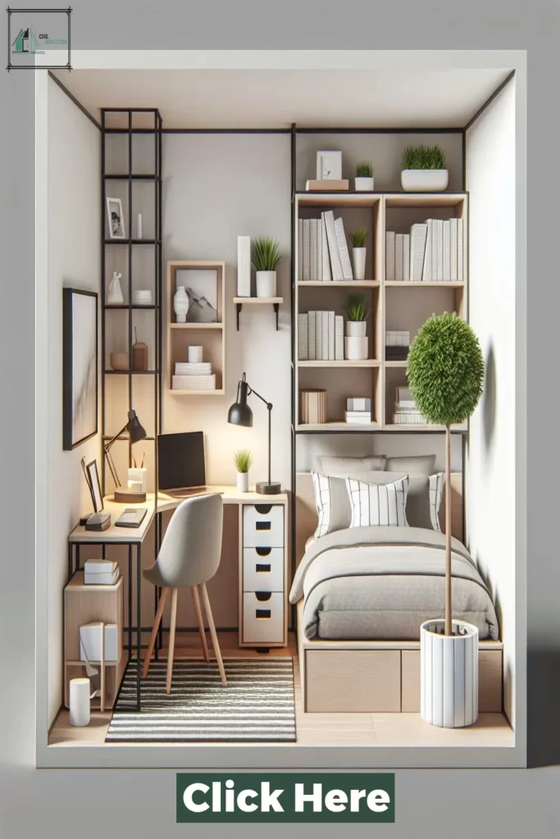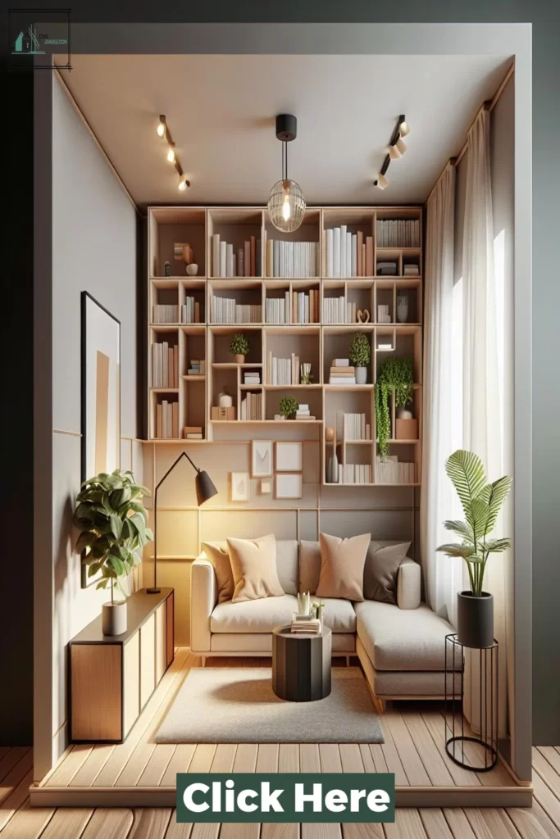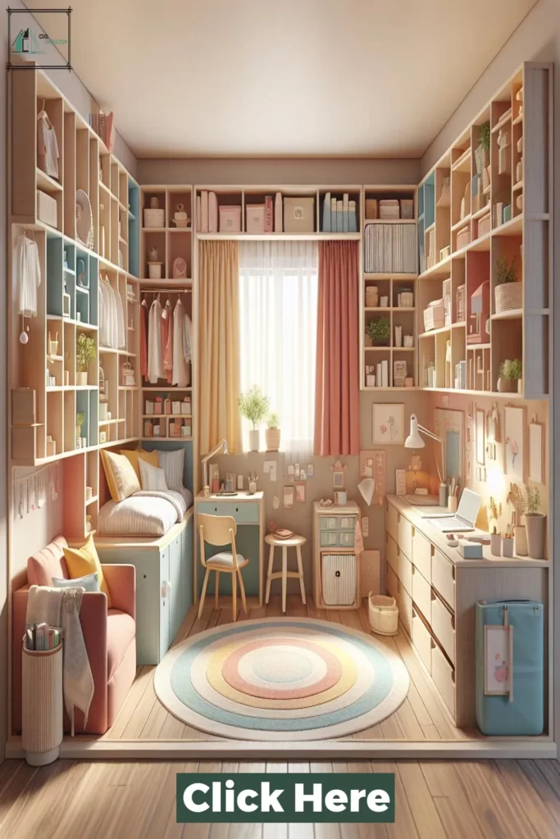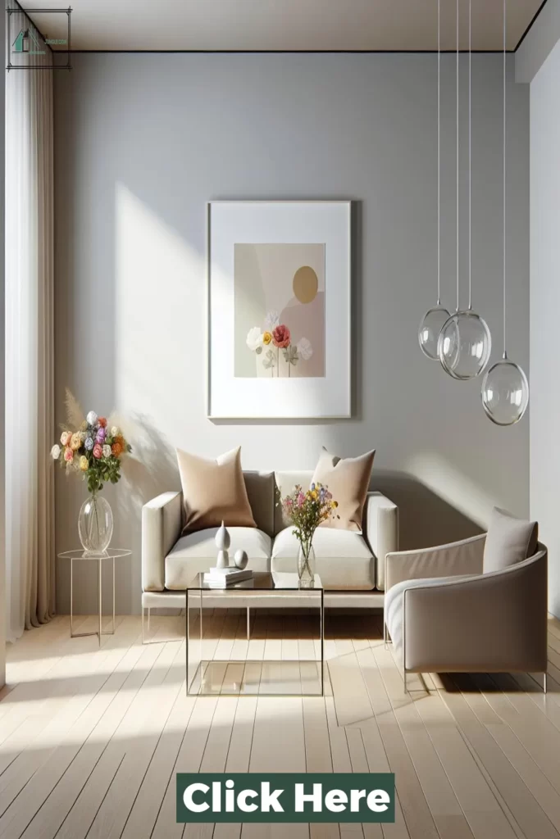Looking to revamp your space but constrained by limited square footage? Look no further than our list of top 40 mini room design ideas.
From clever storage solutions to space-maximizing furniture arrangements, these ideas will help you transform any small space into a stylish and functional oasis.
Say goodbye to cramped quarters and hello to cozy and chic mini rooms with these creative design tips. Whether you’re living in a small apartment, studio, or just have a compact room in your home, these ideas will inspire you to make the most out of your limited space.
So let’s dive in and discover how to turn a mini room into a miniature masterpiece!
Mini Room Design Idea
Important Point
Also, Read: Top 24 Minimalist Bedroom Ideas for Small Rooms
Also, Read: Barndominium Exterior Ideas
A mini room design idea is a clever and creative way to maximize the use of small spaces in any building. As a civil engineer, creating a functional and visually appealing mini room presents a unique challenge that requires careful consideration of design principles, structural integrity, and functionality.
The first step in designing a mini room is to understand the purpose of the space. Is it intended as a bedroom, a study room, or a storage area? This will dictate the layout and features that will be incorporated in the design.
Next, it is important to determine the dimensions of the room and make the most of the available space. This can be achieved through the use of multi-functional furniture such as foldable tables, hidden storage, and compact seating options. Using light and neutral colors can also give the illusion of a larger space.
One crucial aspect of mini room design for a civil engineer is ensuring the structural integrity and safety of the space.
This can be achieved by identifying load-bearing walls and ensuring that the structure can support additional weight.
It is also important to consider proper ventilation and lighting to create a comfortable and functional space.
Incorporating natural light in the design is highly recommended as it can make the room feel larger and more inviting. This can be achieved through large windows or the use of mirrors to reflect light.
The placement of furniture and fixtures should also not obstruct natural light from entering the room.
In terms of aesthetics, incorporating a simple and cohesive design can make the room feel organized and less cluttered. Avoiding too many bold patterns and sticking to a complementary color palette can also create a visually pleasing space.
Finally, adding personal touches and elements of greenery can make the mini room feel warm and inviting. This can include plants, artwork, and personal mementos.
Conclusion
In conclusion, creating a comfortable and functional mini room doesn’t have to be a daunting task. With the right design ideas and a little creativity, small spaces can be transformed into personalized and stylish areas for relaxation and productivity.
From utilizing vertical space to incorporating multifunctional furniture, the possibilities are endless for making the most out of small rooms.
With the top 40 mini room design ideas presented, anyone can turn their tiny space into a charming and efficient sanctuary.
So, whether it’s a cozy bedroom or a compact home office, these design ideas will surely inspire and guide you in creating your dream mini room.
Like this post? Share it with your friends!
Suggested Read –


