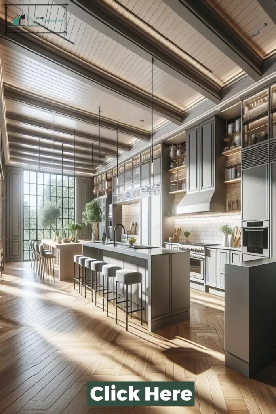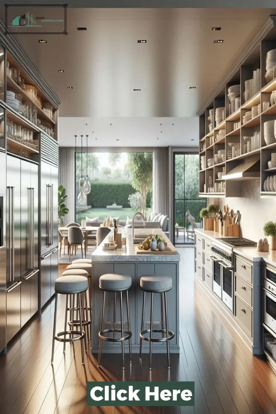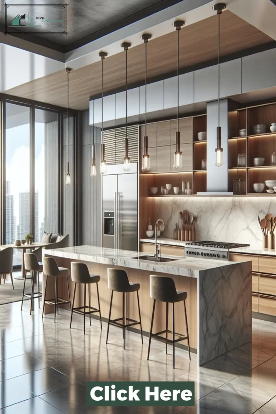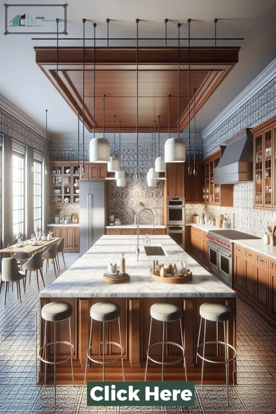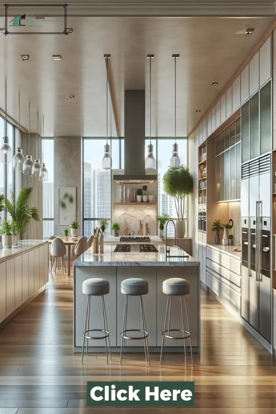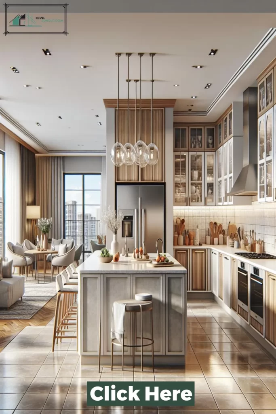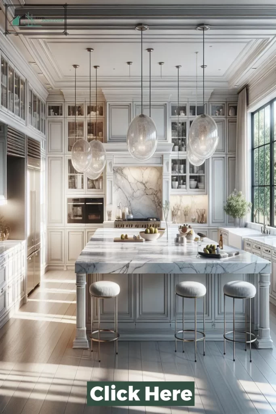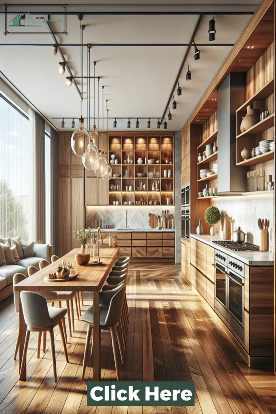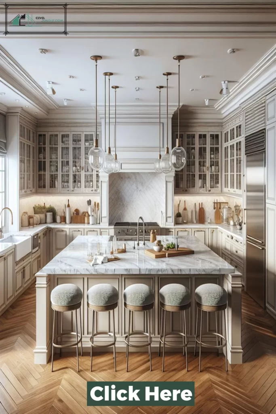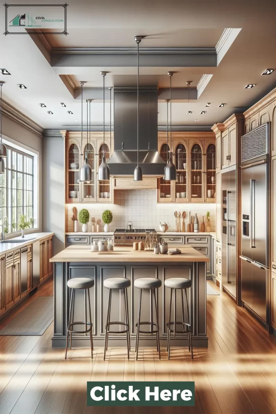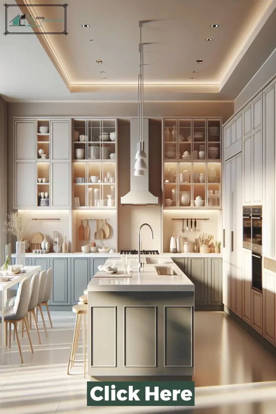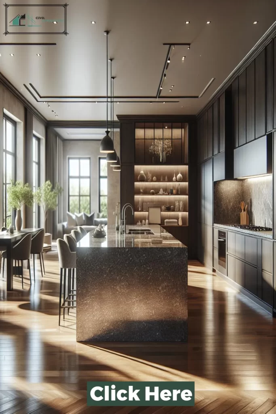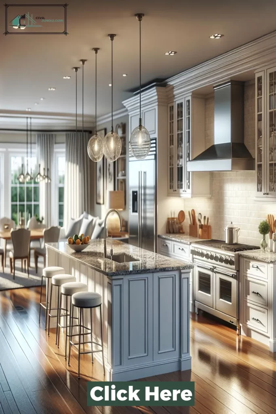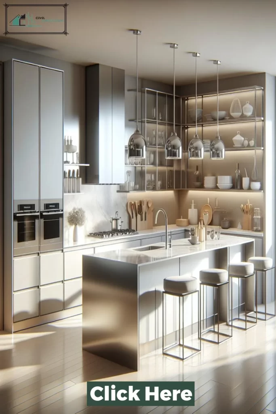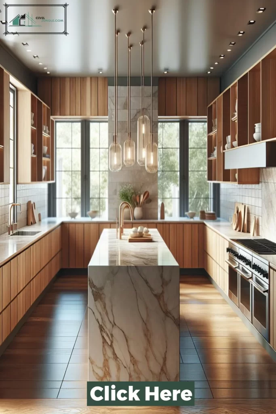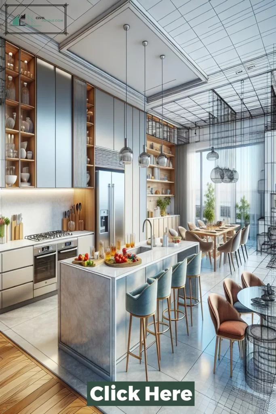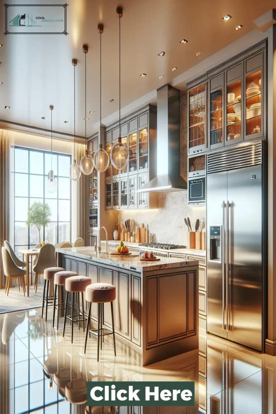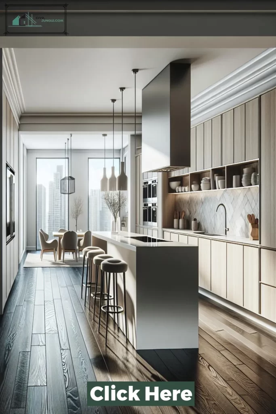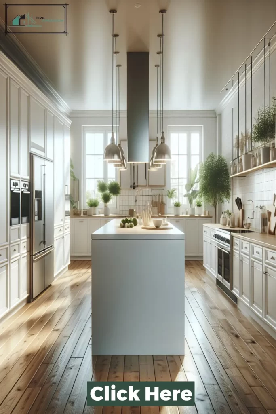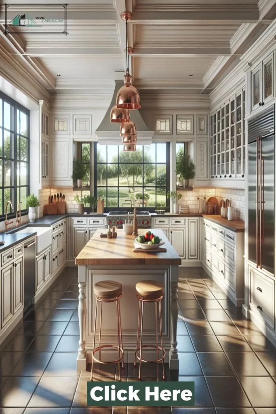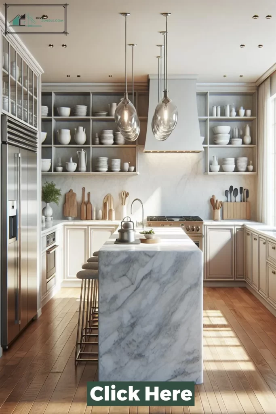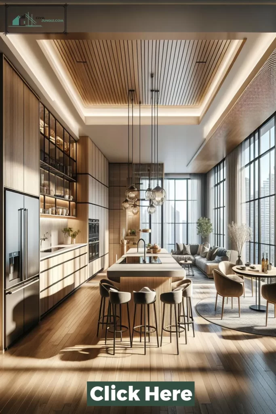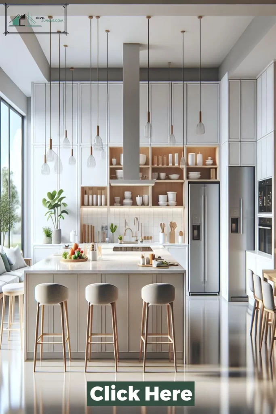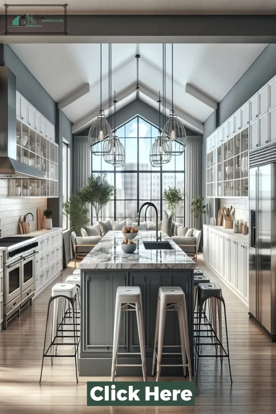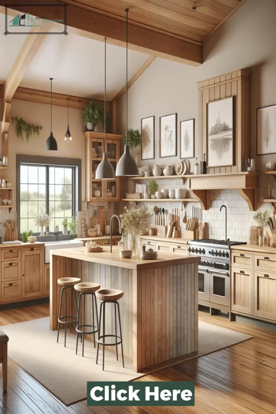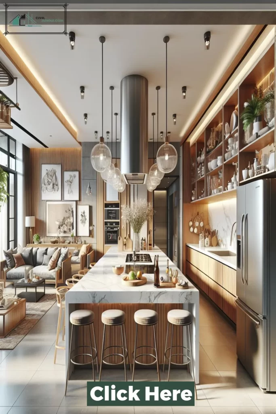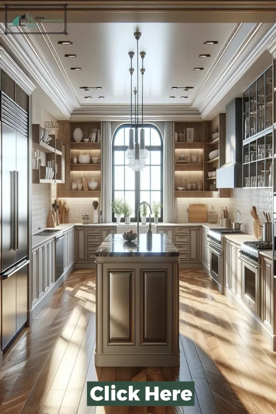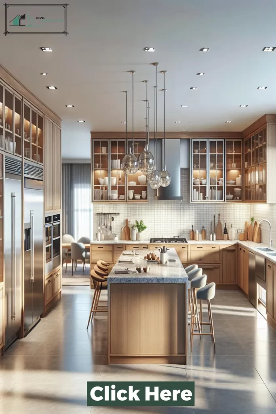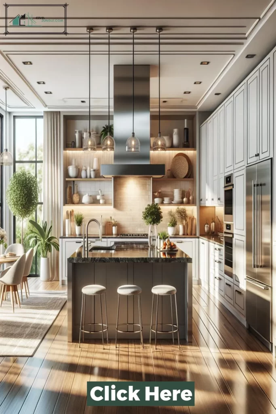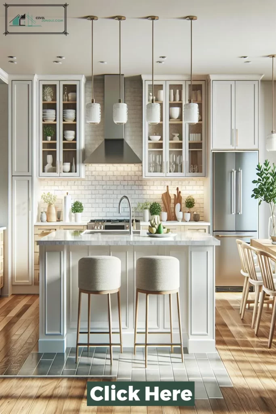Open kitchens have become increasingly popular in modern home design, offering a seamless flow between the kitchen and living areas.
With their spacious and inviting layout, open kitchens create a welcoming atmosphere and allow for easy entertaining.
But with so many design options to choose from, it can be overwhelming to find the perfect open kitchen for your space.
That’s why we have compiled a list of the best 30 open kitchen design ideas, showcasing a variety of styles and layouts to inspire your next home renovation project.
From sleek and minimalist to rustic and cozy, these ideas are sure to transform your kitchen into the heart of your home.
Open Kitchen Design
Important Point
Also, Read: Top 18 Ikea Kitchen Ideas 2024
Also, Read: Top 18 Alfresco Kitchen Ideas
Also, Read: Best 26 Adu Kitchen Ideas
Also, Read: Best 18 Small Kitchen Dining Room Ideas
Open kitchen design is a popular and versatile layout that has gained popularity in recent years.
It is a concept that involves creating a seamless flow between the kitchen and living spaces by removing physical barriers and incorporating an open floor plan.
This design not only adds a contemporary and airy feel to the space but also offers various functional benefits.
One of the key features of an open kitchen design is the lack of walls or doors that typically separate the kitchen from the rest of the house.
This allows natural light and air to flow freely, creating a more airy and spacious ambiance. It also gives the illusion of a larger space, making it ideal for smaller or cramped homes.
In terms of functionality, an open kitchen design allows for better communication and interaction between the cook and the other members of the household.
The absence of walls means that the cook is not isolated from the rest of the living space and can be a part of conversations and activities while still preparing meals. This makes it perfect for families who enjoy spending time together.
Another benefit of an open kitchen design is the ability to customize the space according to individual needs and preferences.
With no fixed walls, the layout can be adjusted to suit the specific needs and requirements of the user. This makes it a highly adaptable and versatile design that can be tailored to fit different lifestyles and cooking habits.
In terms of aesthetics, open kitchen design offers a sleek and modern look.
The uninterrupted flow from the kitchen to the living area creates a cohesive and seamless design, making the space appear more spacious and organized.
It also allows for creative and unique design options, such as a kitchen island or breakfast bar, which can serve as a focal point of the room.
However, there are also some considerations to keep in mind when designing an open kitchen.
The lack of walls means that noises, smells, and mess from the kitchen can infiltrate the living area.
This can be addressed by investing in good-quality kitchen appliances and incorporating proper ventilation systems to minimize smells and smoke.
Conclusion
In conclusion, open kitchen designs have become increasingly popular in modern homes for their functionality, versatility, and aesthetic appeal.
With the 30 best open kitchen design ideas presented in this article, homeowners can find inspiration to create their dream kitchen that reflects their personal style and meets their needs.
From minimalist and industrial designs to cozy and farmhouse styles, there is a perfect open kitchen design for every home.
So why not embrace the open concept and transform your kitchen into a welcoming and stylish space for cooking, entertaining, and spending time with loved ones.
Remember to always prioritize functionality and choose elements that fit your lifestyle, and you’ll have a kitchen that not only looks great but also works for you.
Like this post? Share it with your friends!
Suggested Read –


