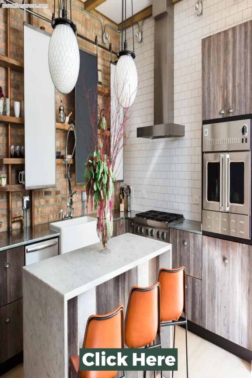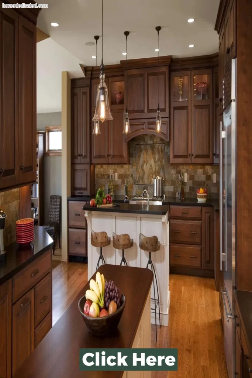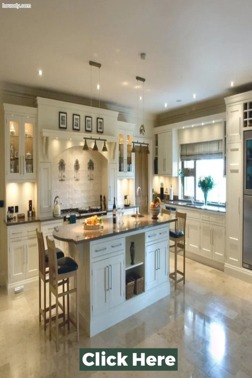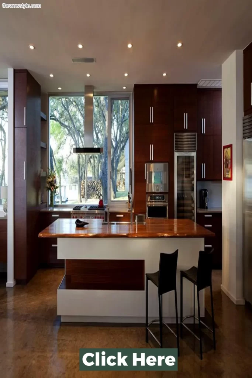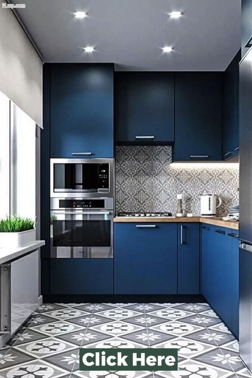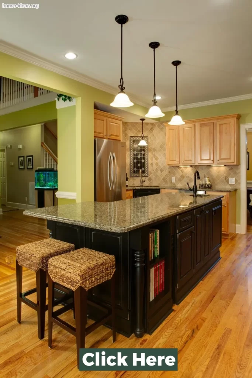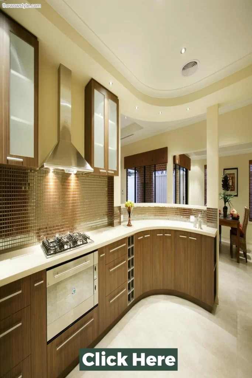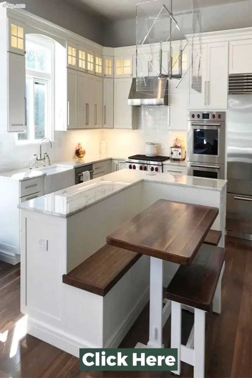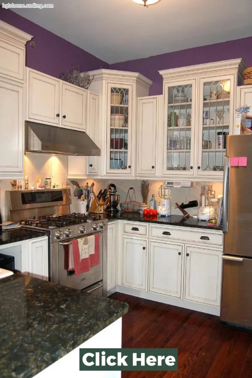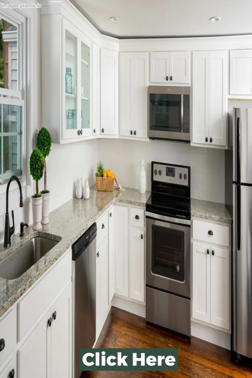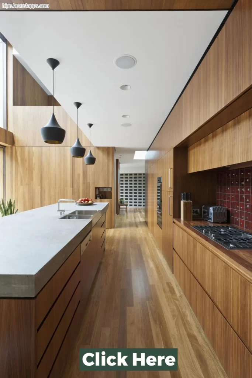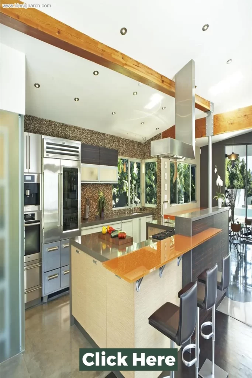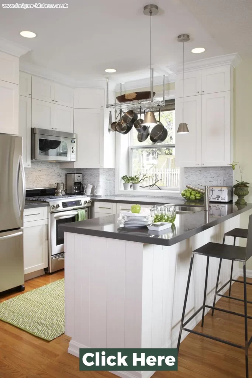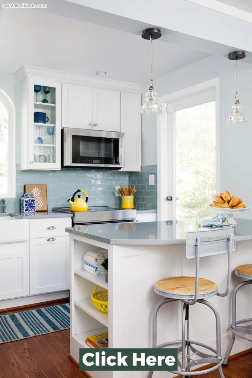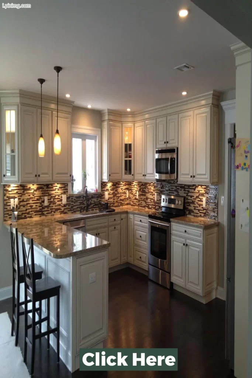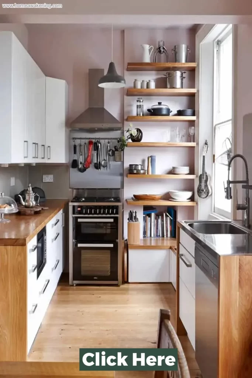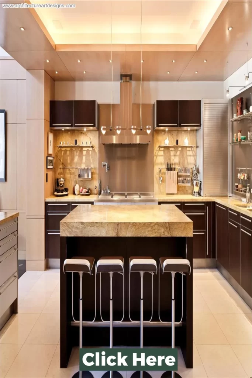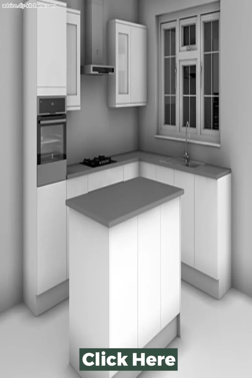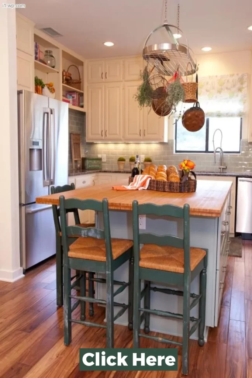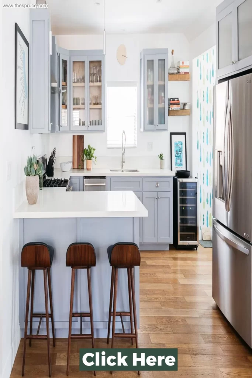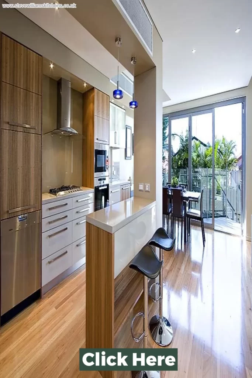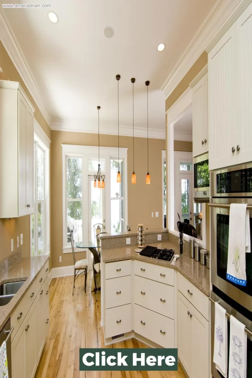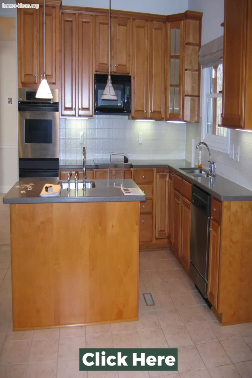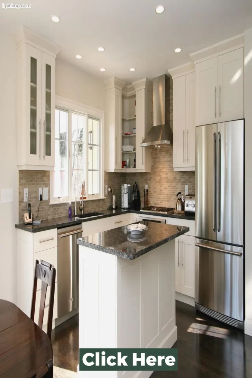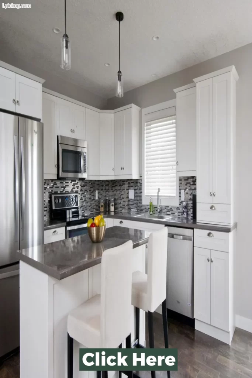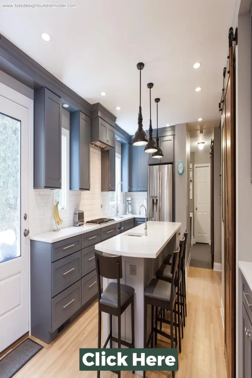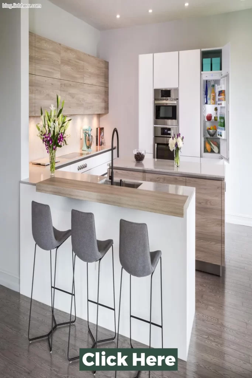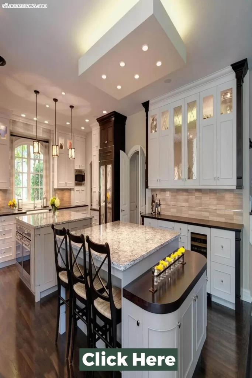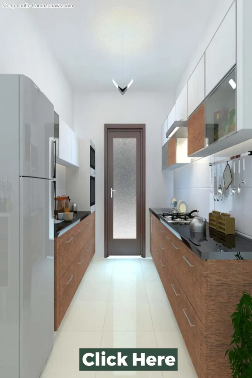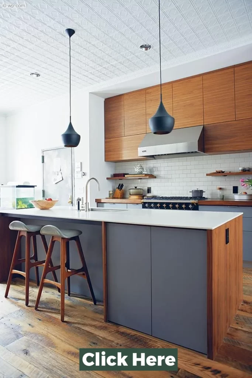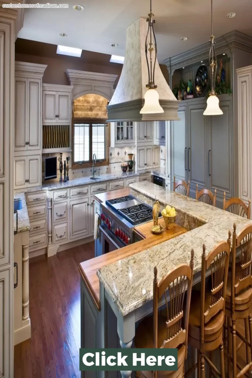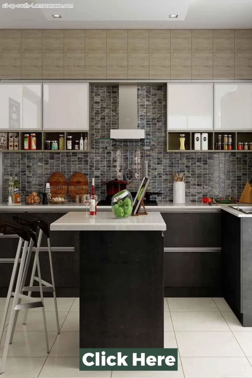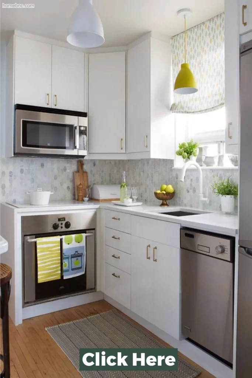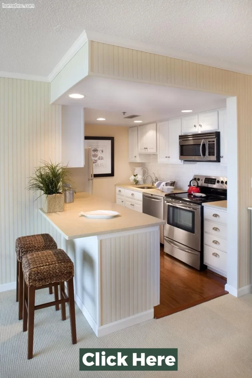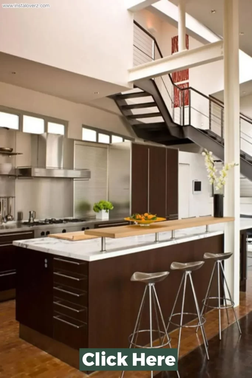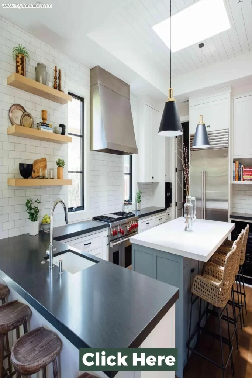The kitchen is often referred to as the heart of the home, and for good reason. It’s where meals are prepared, memories are made, and gatherings with loved ones take place.
With such an important role in our day-to-day lives, it’s no wonder that kitchen design has become a popular topic for homeowners and interior designers alike.
In this article, we will explore the top 40 kitchen design layout ideas that are sure to inspire and elevate your space. From functional layouts to stylish designs, we’ve got you covered with the latest trends and timeless classics.
So get ready to discover the perfect kitchen layout for your home.
Kitchen Design Layout Idea
Also, Read: Home Office Layout Design Ideas
Also, Read: Best 30 Open Kitchen Design Ideas
Also, Read: Best 18 L Shaped Kitchen Design Ideas
Also, Read: Best 30 Modern Kitchen Design Ideas
Also, Read: Top 24 Two Tone Kitchen Ideas
Also, Read: Best 26 Kitchen Cupboard Organization Ideas
Kitchen design layout is an important aspect to consider when planning and designing a functional and efficient kitchen.
A well-designed layout not only adds aesthetic value to your kitchen, but also enables an organized and convenient workflow while cooking and preparing meals.
As a mechanical engineer, I understand the importance of functionality and practicality in design, and in this article, I will discuss some key ideas for a kitchen design layout.
- Work Triangle: The concept of a work triangle is an essential aspect of kitchen design layout. It essentially involves placing the cooktop, sink, and refrigerator in a triangular formation, with each appliance within easy reach from one another. This layout allows for smooth movement and reduces unnecessary steps while cooking, making it a practical and efficient design.
- Zone Design: Another crucial consideration for kitchen design layout is the concept of zoning. This involves dividing the kitchen into different zones based on their function, such as prep, cooking, cleaning, and storage. This layout ensures that each activity has its designated space, allowing for a more organized and neat kitchen.
- Island Layout: An island layout is a popular trend in modern kitchen design. It involves adding a central island in the middle of the kitchen, which can serve various purposes such as extra workspace, storage, and seating. This layout not only adds functionality but also provides an ideal spot for socializing while cooking.
- L-Shaped Layout: This layout is suitable for smaller kitchens as it maximizes the available space while providing efficient workflow. It involves placing all the kitchen appliances and workspaces along two walls, forming an L shape. This layout also allows for easy access to all the zones, making it a practical choice for smaller kitchens.
- U-Shaped Layout: The U-shaped kitchen layout is ideal for larger kitchens as it provides ample storage and workspace options. This layout involves placing appliances and workspaces along three walls, forming a U shape. This allows for efficient workflow, as all the zones are within reach, making it a preferred choice for avid cooks.
- Open Plan Layout: For those who prefer a spacious and airy kitchen, the open plan layout is an excellent option. This layout involves merging the kitchen with the living or dining area, creating a large open space. It not only adds a modern and stylish touch to the kitchen, but also allows for socializing and connectivity while preparing meals.
Conclusion
In conclusion, when designing your kitchen layout, there are endless possibilities to consider. From maximizing space and storage to creating a functional and visually appealing design, the Top 40 Kitchen Design Layout Ideas offer a range of options to fit any home and lifestyle.
Whether you prefer a traditional, modern, or eclectic style, there is sure to be a layout that meets your needs and reflects your personal taste.
With a little research and creativity, you can create a kitchen layout that not only looks beautiful but also makes cooking and entertaining a breeze.
So, go ahead and explore these top 40 ideas to find the perfect layout for your dream kitchen.
Like this post? Share it with your friends!
Suggested Read –


