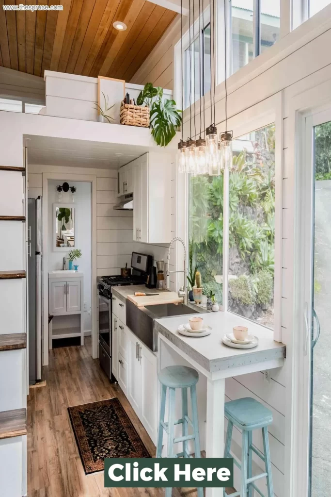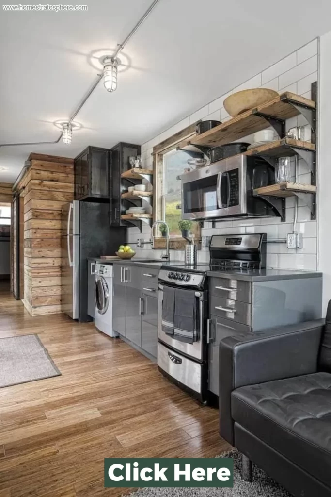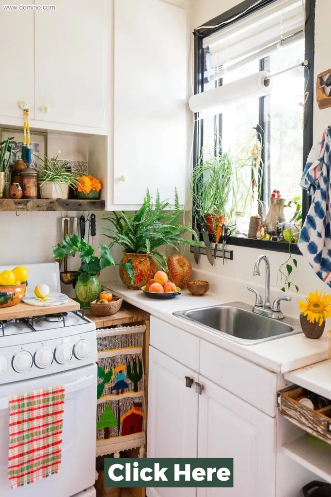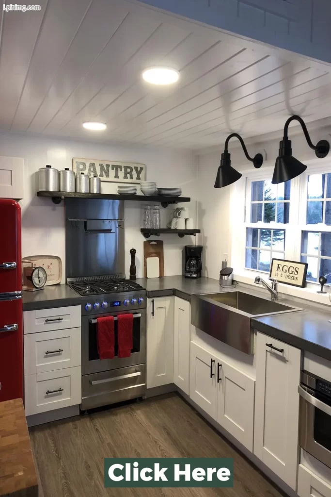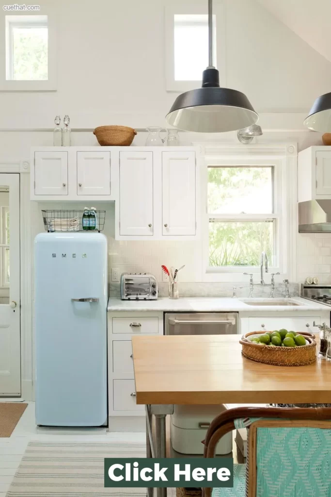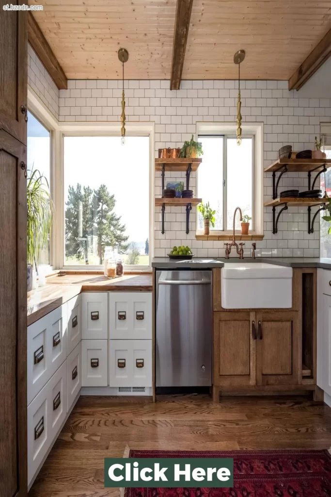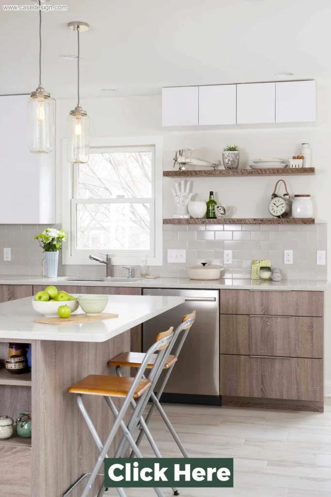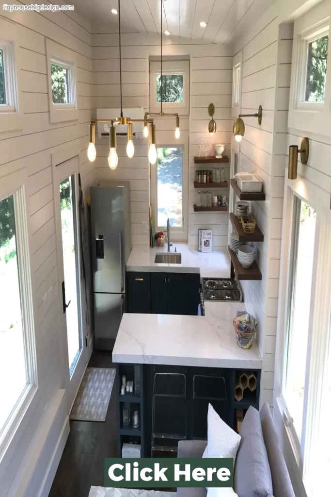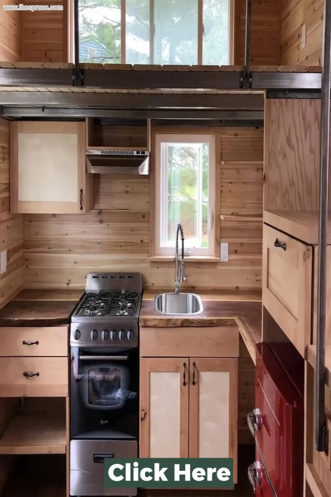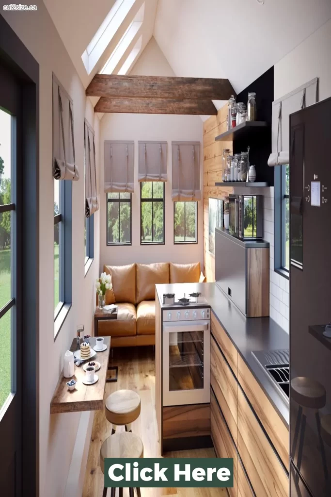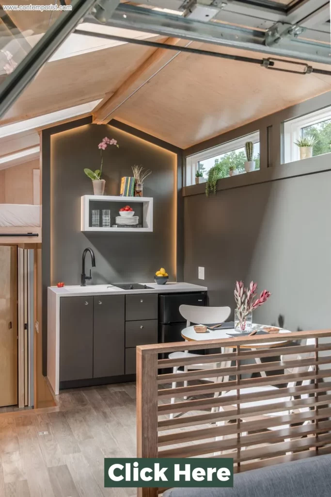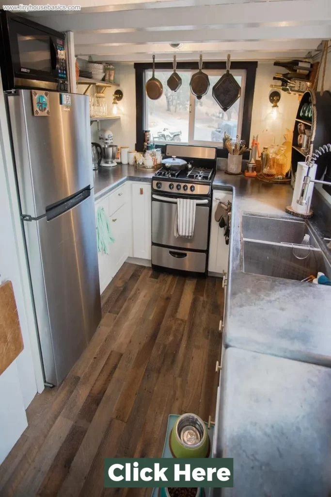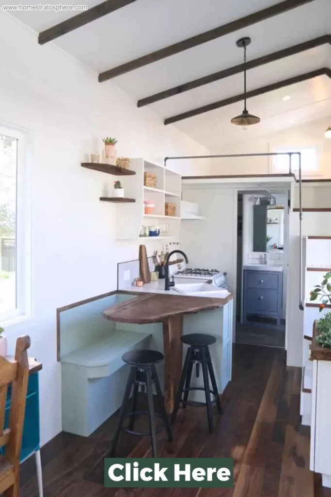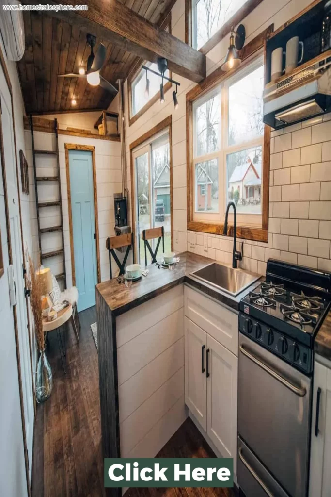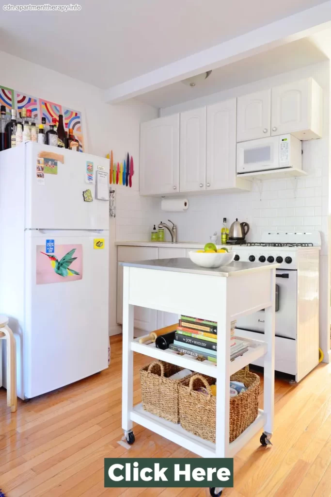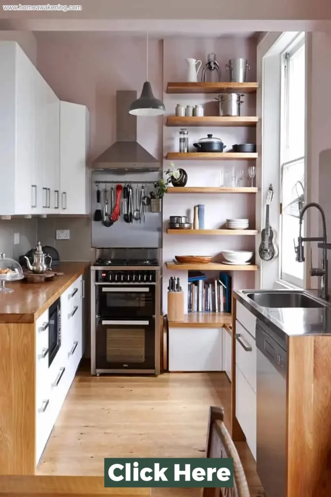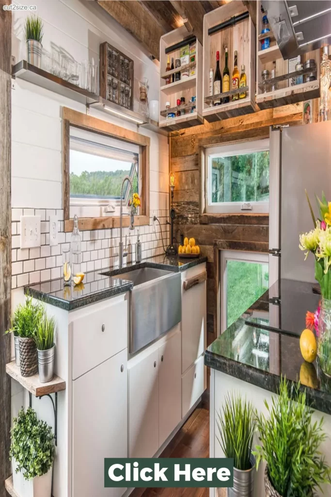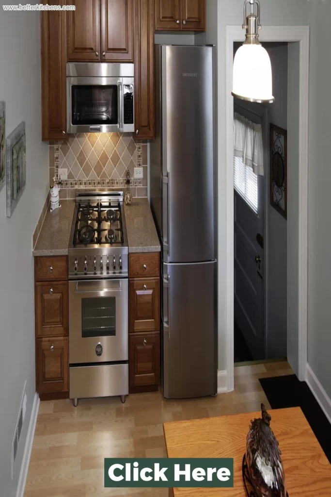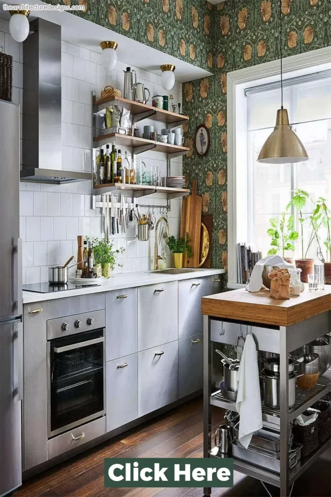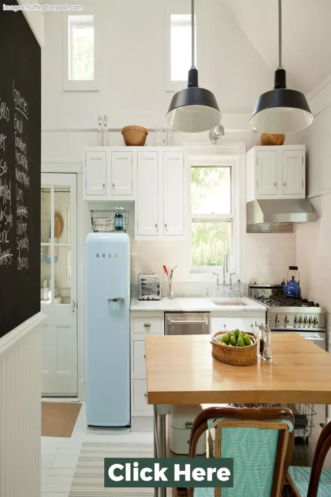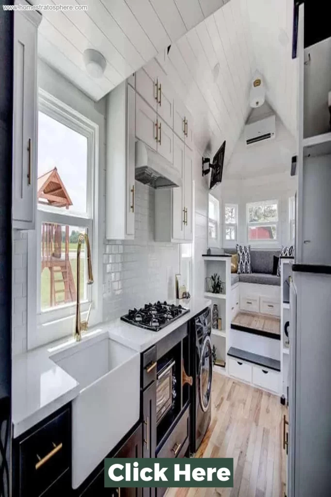The tiny home trend has become increasingly popular in recent years, with more people looking to downsize and simplify their lives.
One of the biggest challenges of living in a small space is creating a functional and stylish kitchen. However, with the right ideas and design strategies, even the tiniest of kitchens can be transformed into a functional and beautiful space.
In this article, we have compiled the best 38 tiny home kitchen ideas to inspire and guide you in creating your dream kitchen in a limited space.
From efficient storage solutions to innovative design techniques, these ideas will help you make the most of your tiny home kitchen.
Tiny Home Kitchen
Important Point
Also, Read: Top 24 Kitchen Window Ideas Over Sink
Also, Read: Top 18 Kitchen Cabinets with Glass Doors Ideas
Also, Read: Top 18 Kitchen Appliance Storage Ideas
Also, Read: Top 18 Gray and White Kitchen Ideas
Also, Read: Best 24 Kitchen Display Ideas
A Tiny Home Kitchen is a compact and efficient cooking space designed to maximize functionality and minimize square footage.
It is commonly found in tiny or micro homes, typically less than 500 square feet, where space is at a premium.
This type of kitchen has gained popularity in recent years due to the rising cost of living and the desire for a more minimalist lifestyle.
Designing a Tiny Home Kitchen requires careful consideration and planning to ensure that every inch of space is utilized effectively.
Since there is limited space, every aspect of the kitchen from the layout, storage, and appliances must be well thought out to create a functional and practical space.
One of the key elements of a Tiny Home Kitchen is the layout. The most common layout used is the galley layout, where the kitchen is comprised of two parallel walls.
This type of layout maximizes counter space and creates a seamless flow in the kitchen.
Another popular option is the L-shaped layout, where the kitchen is built along two walls, forming an L shape. This layout offers more counter space and also provides a designated dining area.
Storage is a crucial aspect of any kitchen, and in a Tiny Home Kitchen, it becomes even more essential.
To make the most of the space, there are various storage options such as overhead cabinets, pull-out drawers, and open shelving.
Using vertical storage solutions can help in maximizing storage space. For example, hanging pots and pans on a rack or using a magnetic knife holder to free up counter space.
In a Tiny Home Kitchen, it is important to choose appliances that are compact yet functional.
This includes a small refrigerator, compact dishwasher, and a combination oven and cooktop unit. Another popular trend is to use multi-functional appliances such as a toaster oven that also works as a regular oven or slow cooker.
In terms of design, a Tiny Home Kitchen can be stylish and functional. Neutral colors and natural materials such as wood and stone create a warm and inviting atmosphere.
Light colored cabinets and open shelving can make the space look larger and more spacious. Adequate lighting is also essential in a small kitchen to make it appear brighter and more open.
Conclusion
In conclusion, these 38 tiny home kitchen ideas offer limitless possibilities for creating a functional and stylish kitchen space in a small living area.
Whether you prefer a rustic or modern aesthetic, there are endless options to make the most out of your tiny kitchen.
From utilizing storage solutions to incorporating multi-functional elements, these ideas prove that size doesn’t have to limit your creativity when it comes to designing a beautiful and efficient kitchen.
With a bit of imagination and a few clever tricks, you can transform your tiny kitchen into a culinary haven.
So, don’t let the size of your home hold you back, embrace these tiny home kitchen ideas and make the most out of your compact living space.
Like this post? Share it with your friends!
Suggested Read –


