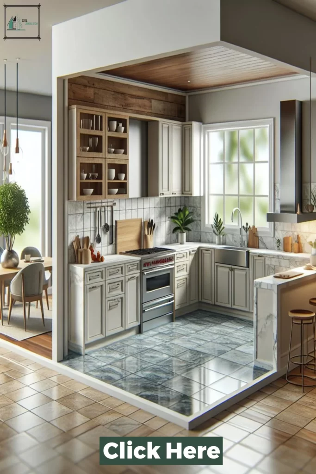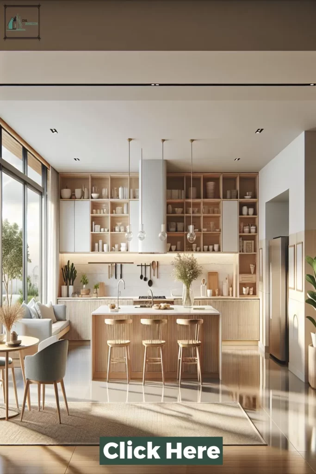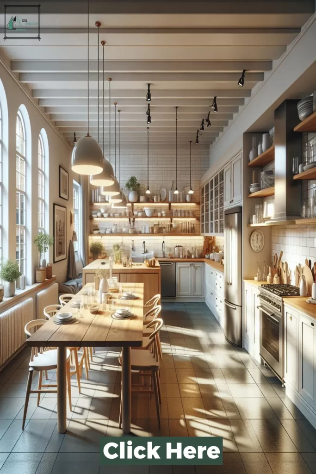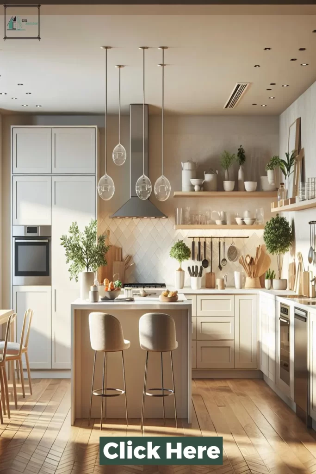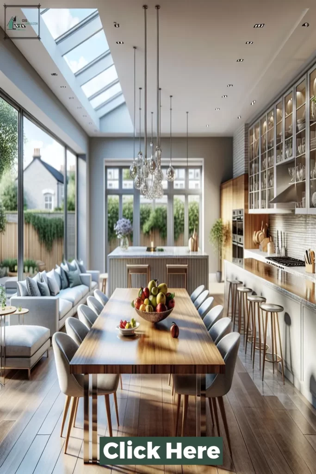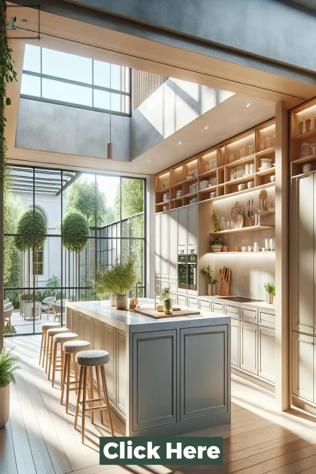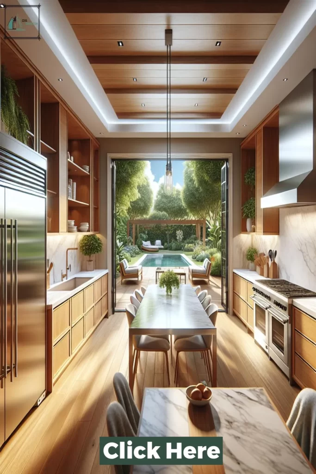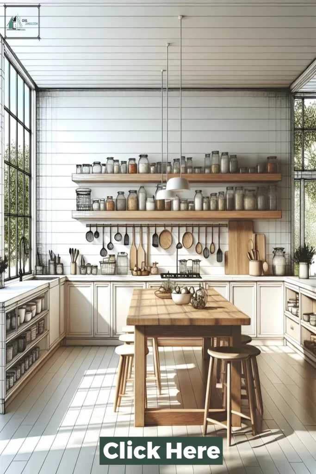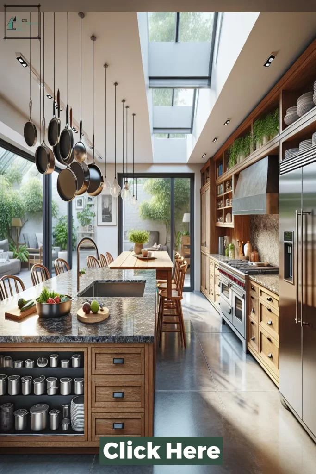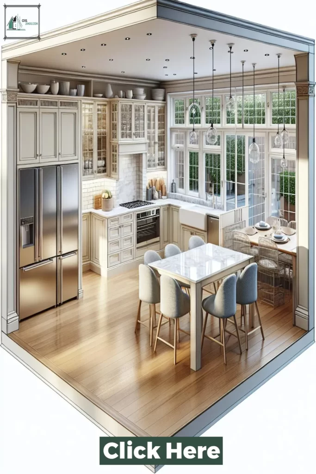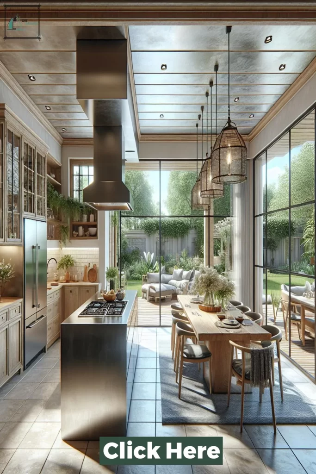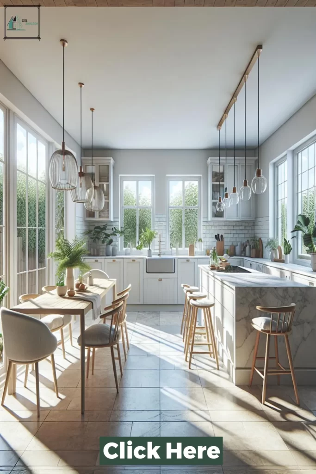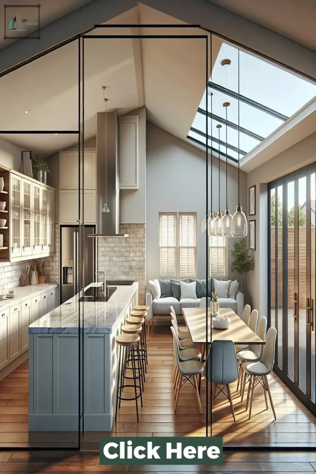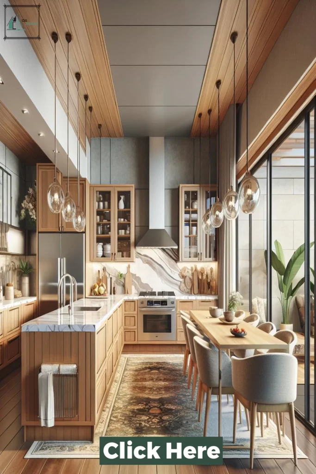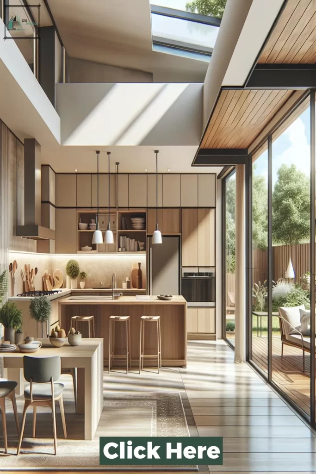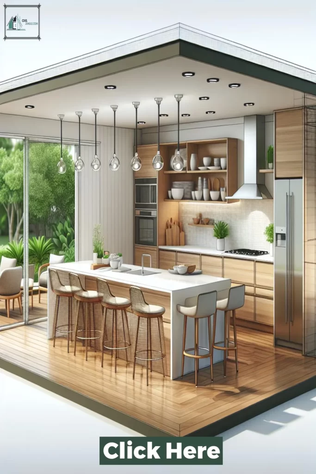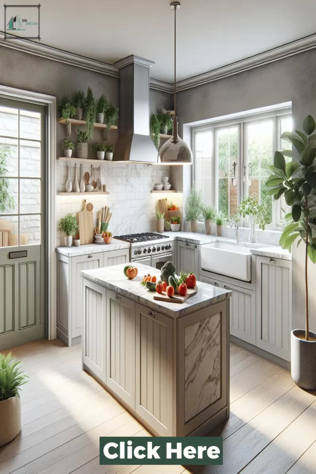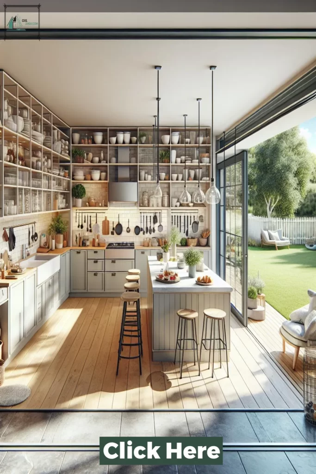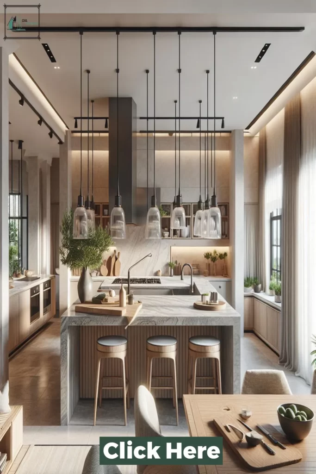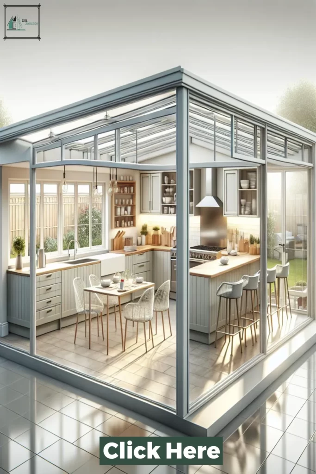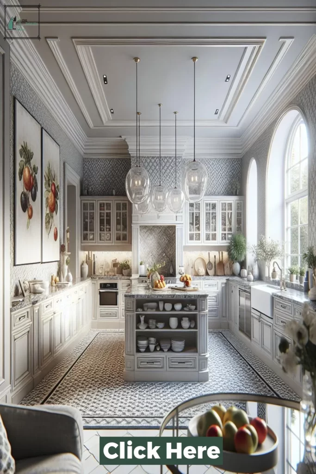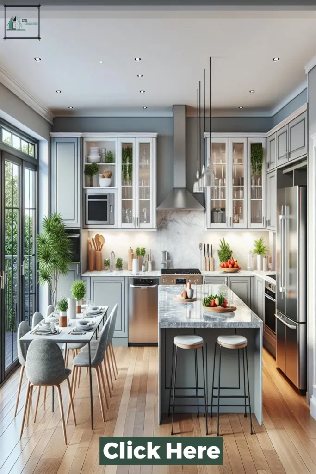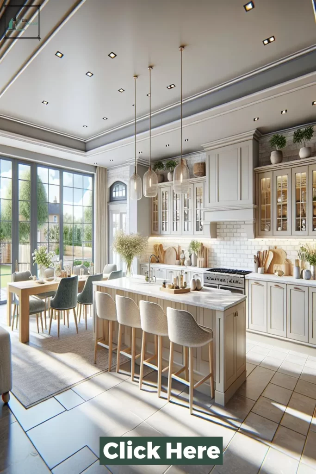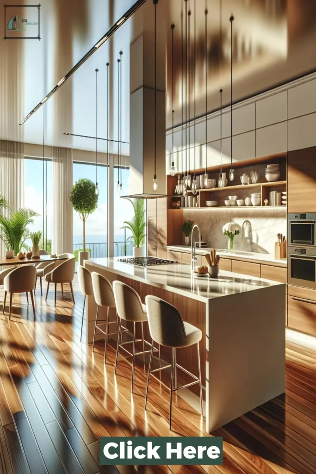As the heart of the home, the kitchen is a space that should be both functional and inviting.
However, many homeowners often find themselves limited by the size and layout of their kitchen.
This is where a kitchen extension comes into play. With the right design and planning, a kitchen extension can not only add much-needed space but also enhance the overall aesthetic and value of a home.
In this article, we will explore the best 26 kitchen extension ideas that will transform your cooking space into a luxurious and practical area.
From open-plan concepts to innovative storage solutions, these ideas are sure to inspire your next kitchen renovation project.
Kitchen Extension
Important Point
Also, Read: White Kitchen Wood Floor Ideas
Also, Read: Cottage Core Kitchen Ideas
Also, Read: Cottagecore Kitchen Ideas
A kitchen extension is a popular home renovation project that involves expanding the existing kitchen space.
This could involve adding new square footage to the kitchen or reconfiguring the layout to create more functional and open space.
As a civil engineer, I find kitchen extensions to be a fascinating project as they involve both structural and aesthetic considerations.
Structurally, a kitchen extension involves adding new walls, altering the existing roof, and sometimes even adding a new foundation.
This requires careful planning and calculations to ensure that the added weight of the extension will not compromise the structural integrity of the existing building.
As a civil engineer, it is my responsibility to assess the feasibility of the project and ensure that it follows all safety codes and regulations.
One of the key considerations in a kitchen extension is the type and location of the new foundation. This is determined by the soil conditions and the weight-bearing capacity of the existing foundation.
If the soil is not suitable for supporting the weight of the extension, additional measures such as piers or deep foundation systems may be required.
This is where my expertise as a civil engineer comes into play, as I analyze the soil properties and recommend the most suitable foundation type for the project.
In addition to the structural elements, a kitchen extension also involves electrical, plumbing, and HVAC considerations.
This includes extending the existing electrical and plumbing lines, as well as installing new heating and cooling systems to accommodate the added space.
As a civil engineer, I work closely with other professionals such as electricians and plumbers to ensure that all the necessary utilities are properly relocated and installed.
From an aesthetic perspective, a kitchen extension provides the opportunity to create a more modern and functional space.
This could involve incorporating large windows or skylights to bring in natural light, adding a kitchen island for extra counter space, or installing new cabinetry and appliances.
As a civil engineer, I collaborate with architects and designers to ensure that the design of the extension aligns with the structural requirements and overall vision of the project.
Conclusion
In conclusion, a well-designed kitchen extension can transform your home and provide you with a functional and stylish space for cooking, dining, and entertaining.
From open-plan layouts to unique features and materials, there are endless possibilities for creating your dream kitchen extension.
Whether you’re working with a small budget or looking for high-end luxury, these top 26 kitchen extension ideas offer something for every taste and need.
So why wait? Start planning your dream kitchen extension today and see how it adds value and enhances your home’s overall aesthetic. With the help of these ideas, your kitchen extension will surely become the heart of your home.
Like this post? Share it with your friends!
Suggested Read –


