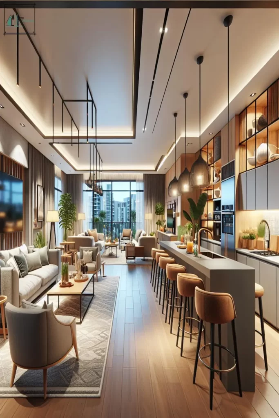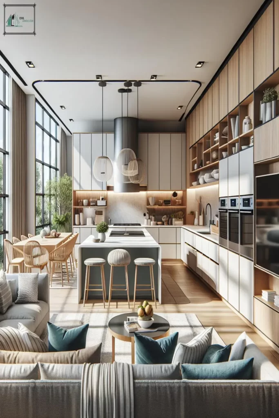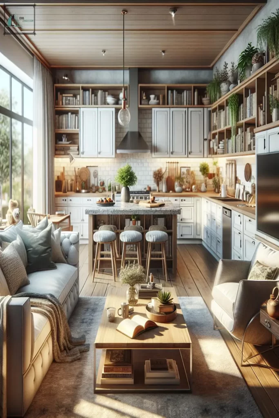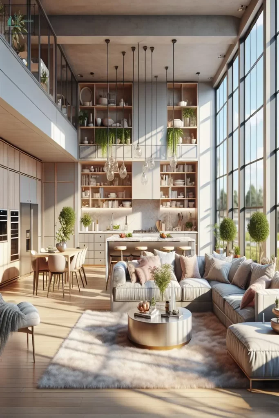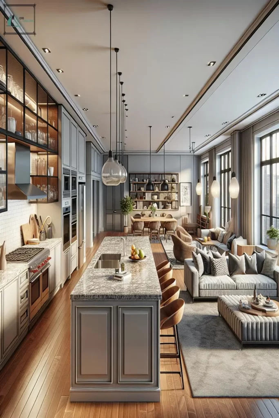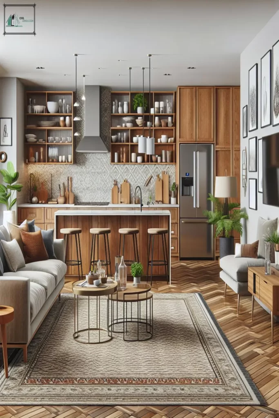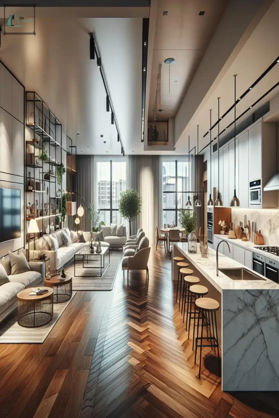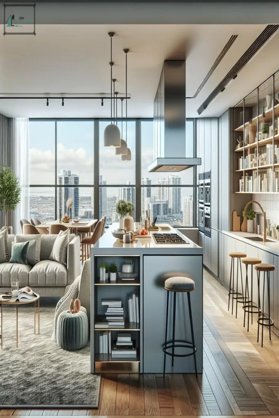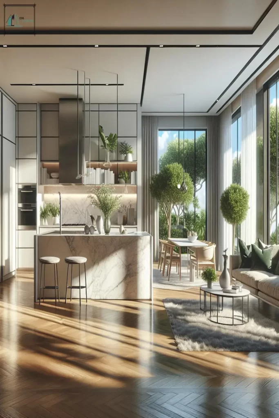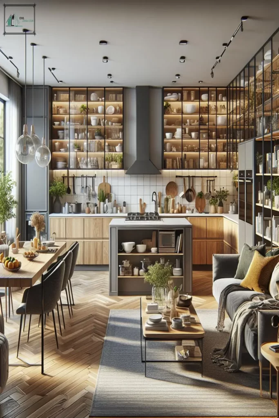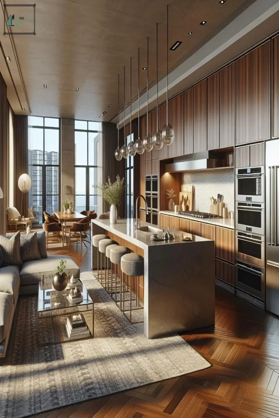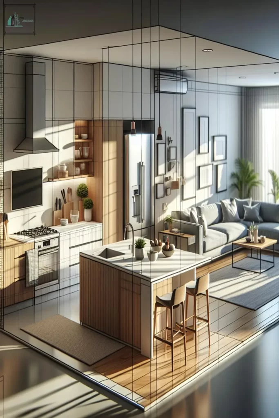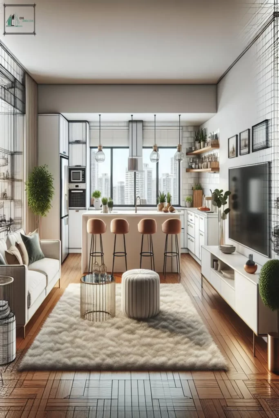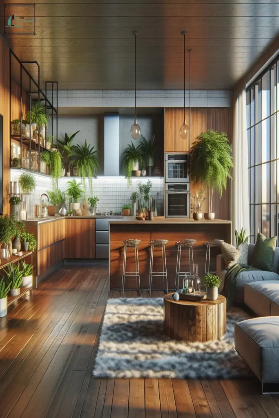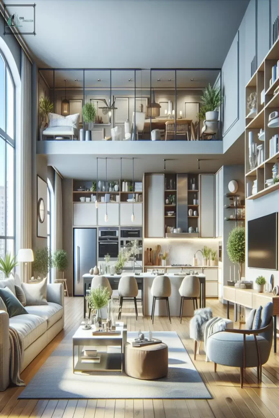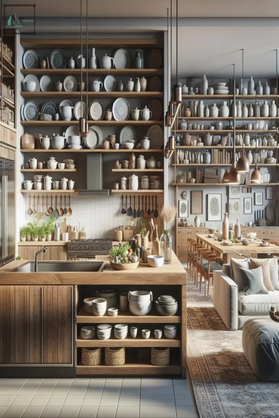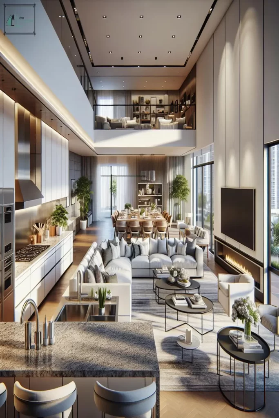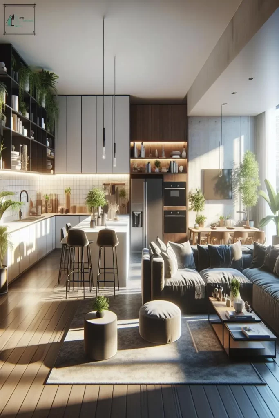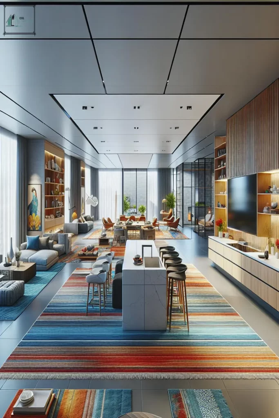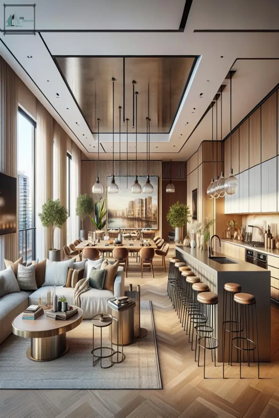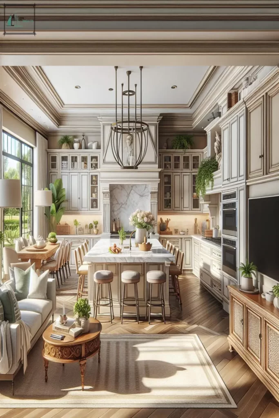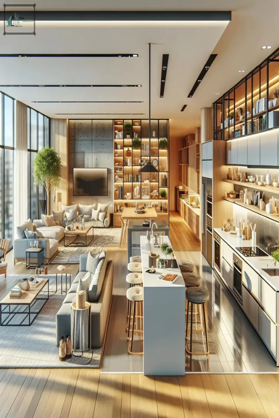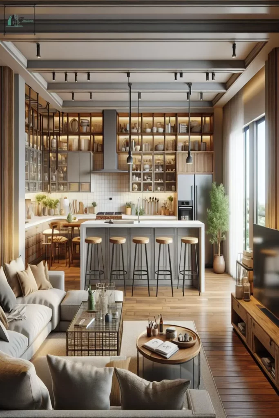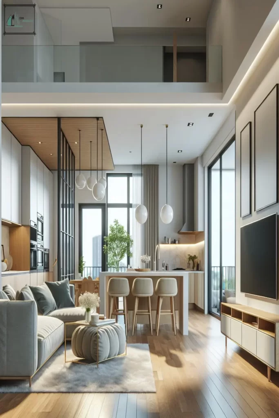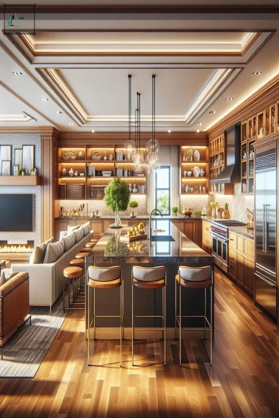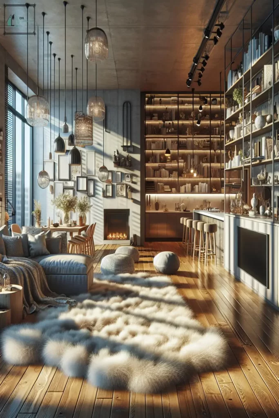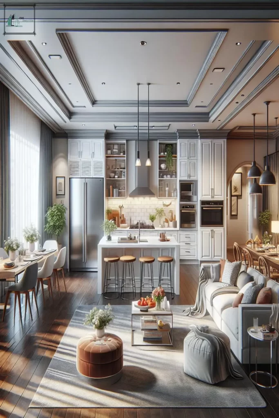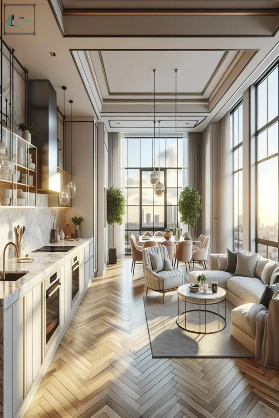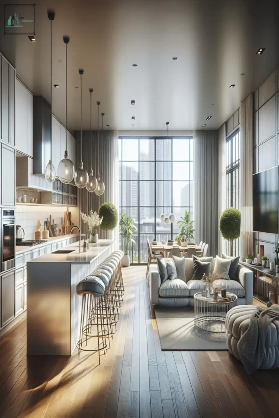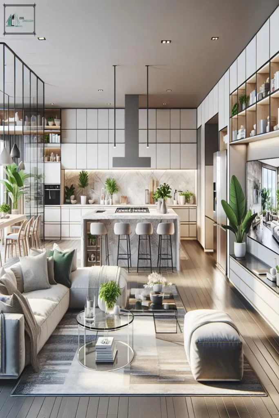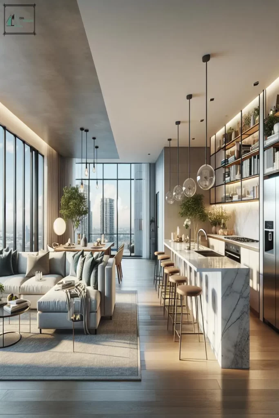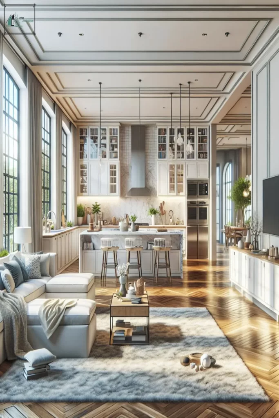The kitchen and living room are often considered the heart of a home, as they are the spaces where families gather and memories are made.
With open floor plans becoming increasingly popular, the combination of these two rooms has become a sought-after design trend.
In this article, we will explore the top 32 open kitchen and living room ideas that showcase the perfect blend of functionality and style, creating a seamless and inviting living space for all occasions.
Whether you are looking to revamp your current layout or starting from scratch with a new home, these ideas are sure to inspire and transform your living experience.
Open Kitchen and Living Room
Important Point
Also, Read: Beautiful Contemporary Kitchen Pictures & Ideas
Also, Read: Before-and-After Kitchen Makeovers to Inspire Your
Also, Read: Modern Kitchen with Granite Countertops Ideas
Also, Read: Elegant Kitchen Bar Designs
Open kitchen and living room, also known as an open concept or open plan design, has become a popular trend in modern home design.
This layout involves combining the kitchen and living room area into one large and open space without any physical barriers or walls, unlike traditional home designs where these two areas are separated.
The concept of an open kitchen and living room is all about breaking down the barriers between different living spaces to create a seamless and functional connection.
This design essentially opens up the heart of the home, making it the perfect spot for family gatherings, entertaining guests, and a shared space for cooking, dining, and relaxing.
One of the main advantages of an open kitchen and living room is the increased sense of space and natural light.
By removing walls, the area looks larger and brighter as natural light can flow freely from one room to another. This also allows for better ventilation and air circulation, making the entire living area feel more comfortable and inviting.
The open design also promotes better communication and interaction between family members and guests.
With no walls or barriers, people in the kitchen can easily converse with those in the living room, creating a more social and connected atmosphere.
This is especially beneficial for parents as they can keep an eye on their children while cooking or working in the kitchen.
From a practical standpoint, an open kitchen and living room layout is also more efficient and convenient.
With no walls, moving between the kitchen and living room is a breeze, making it easier to cook, serve, and clean up.
This design also allows for more storage and countertop space, as well as better traffic flow, making it easier for multiple people to work in the kitchen at the same time.
Open kitchen and living room designs also offer endless possibilities for creativity and customization.
Homeowners can blend different design styles and materials to create a seamless transition between the two areas.
For example, the same flooring, color palette, and cabinetry can be used to tie the kitchen and living room together as one cohesive space.
However, there are also some drawbacks to consider with an open kitchen and living room design.
One main concern is noise control. Without walls to separate the two areas, any noise from the kitchen, such as the clanging of pots and pans, can be heard in the living room. This can be minimized by using soundproofing materials or placing the kitchen away from the living area.
In conclusion, open kitchen and living room designs offer a modern and functional approach to home design.
With its increased sense of space, natural light, and better communication, this layout is perfect for families who value togetherness and socialization.
As a civil engineer, I appreciate the practicality and efficiency of this design, and I believe it will continue to be a popular trend in the future of home construction.
Conclusion
In conclusion, incorporating an open kitchen and living room design can greatly enhance the overall aesthetic and functionality of your home.
The 32 ideas discussed in this article showcase a variety of styles and layouts that can be adapted to fit your personal taste and space limitations.
From a sleek modern look to a cozy farmhouse feel, there is something for everyone. With the benefits of more space, natural light, and easier entertaining, an open kitchen and living room is a trend that is here to stay.
So why not give it a try and transform your home into a stylish and practical living space.


