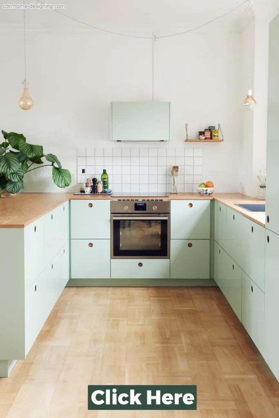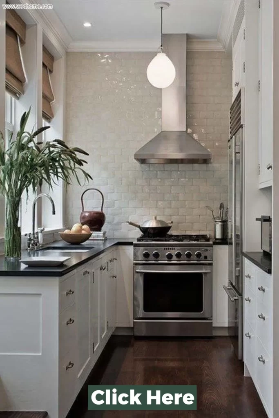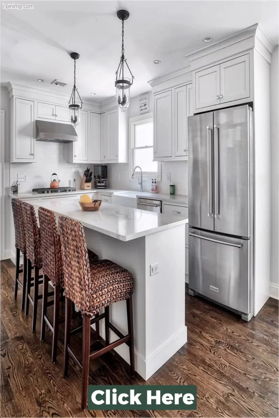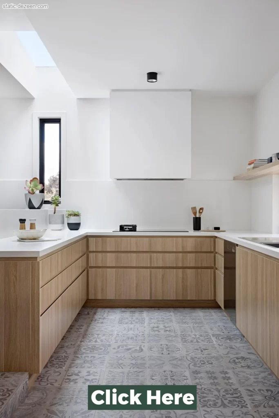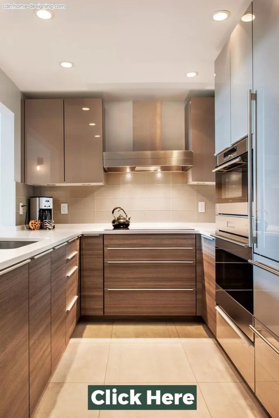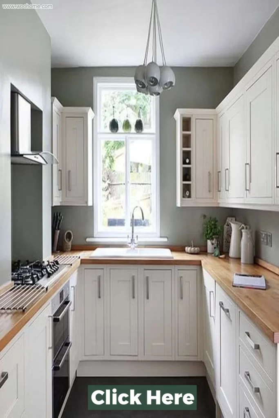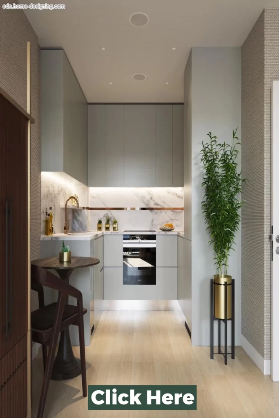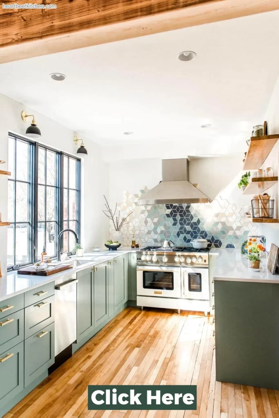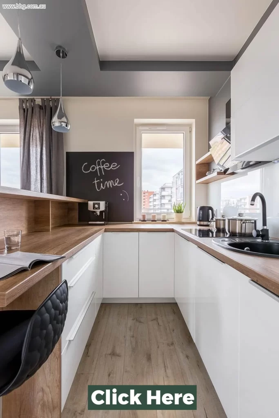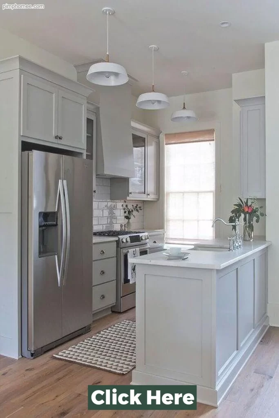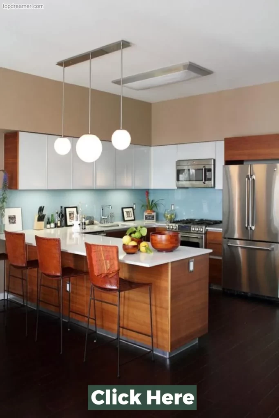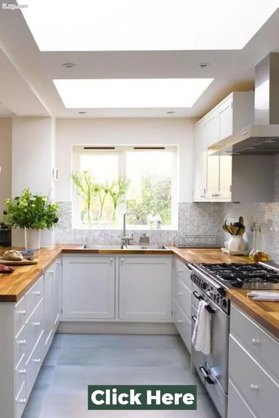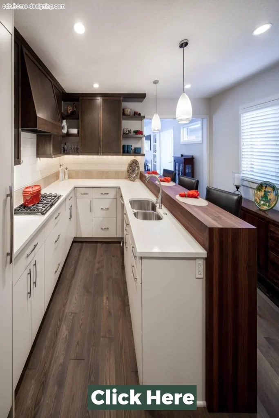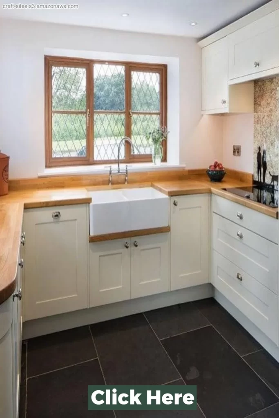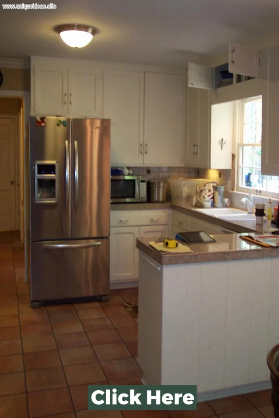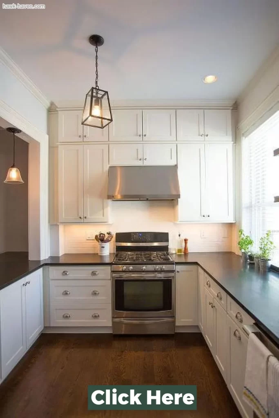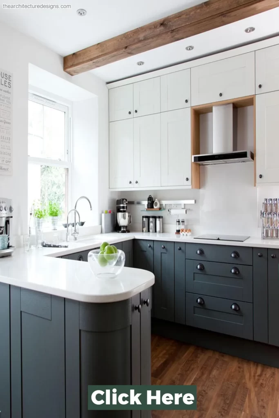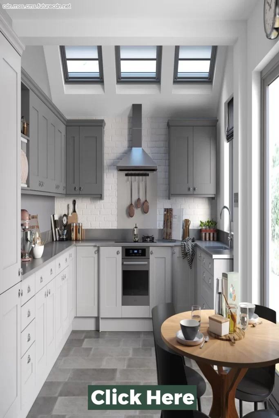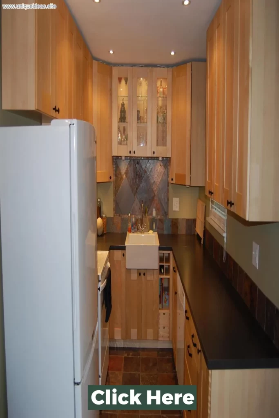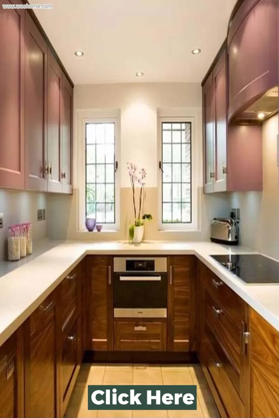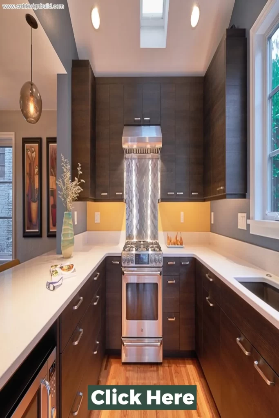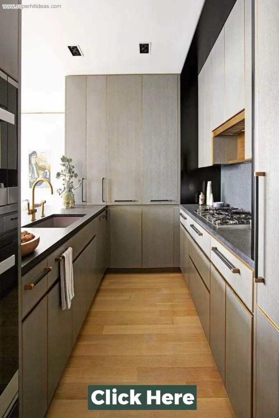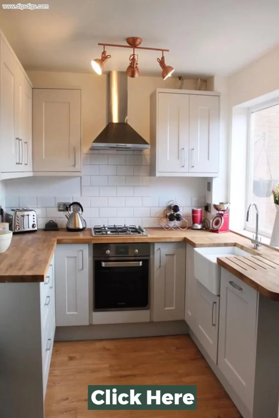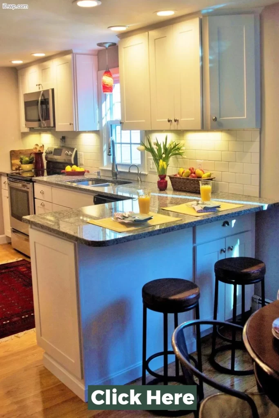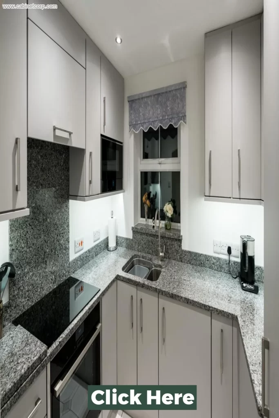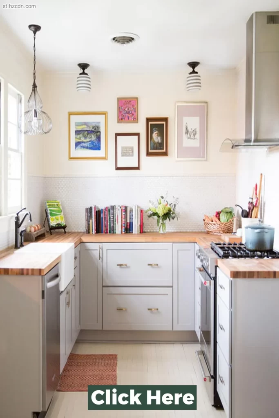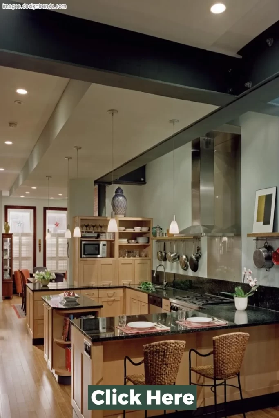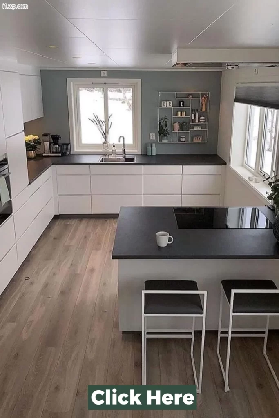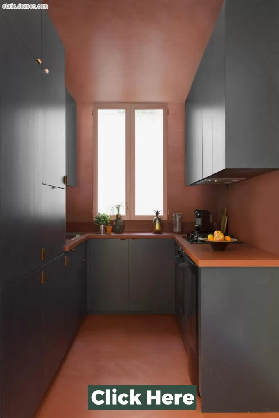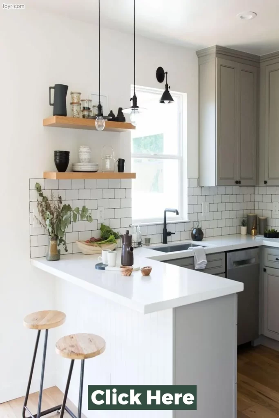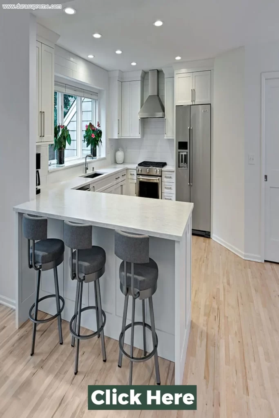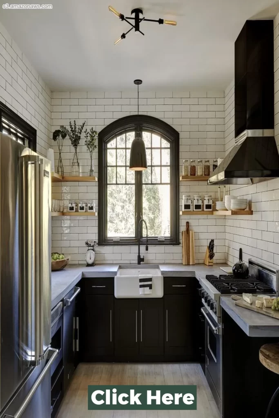The kitchen is often considered the heart of the home, and for good reason.
It’s where we gather to cook, eat, and spend quality time with our loved ones. However, for those with small spaces, creating a functional and aesthetically pleasing kitchen can be a challenge.
That’s why we’ve compiled a list of the top 32 small U-shaped kitchen ideas.
From clever storage solutions to stylish design elements, these ideas will help you make the most out of your limited space and create a kitchen that is both practical and visually appealing.
Let’s dive in and discover how you can transform your small U-shaped kitchen into a functional and beautiful space.
Small U Shaped Kitchen
Important Point
Also, Read: Best 40 Scandi Kitchen Ideas
Also, Read: Best 34 Medium Kitchen Ideas
Also, Read: Best 38 Tiny Home Kitchen Ideas
Also, Read: Best 40 Bright Kitchen Ideas
A small kitchen space can be a challenge, especially when it comes to layout and organization.
One popular kitchen design for limited spaces is the U-shaped kitchen. This layout utilizes three walls to create a functional and efficient cooking area. Let’s take a closer look at the features and advantages of a small U-shaped kitchen.
The first advantage of a small U-shaped kitchen is its efficient use of space. With three walls, this layout optimizes the available area by maximizing both storage and counter space.
The compact design also allows for easy movement between cooking, prepping, and cleaning areas, making it ideal for small households or individuals who prefer a minimalistic lifestyle.
Furthermore, the U-shape kitchen layout allows for a natural and efficient workflow. The three-point triangle formed by the sink, stove, and refrigerator creates a convenient and logical flow for cooking.
This arrangement also reduces the need for excessive walking or backtracking, which is especially beneficial in a small space.
In terms of storage, a small U-shaped kitchen offers plenty of options. The three walls provide ample wall and base cabinets for storing kitchen essentials.
The corners of the U-shape can also be utilized with a Lazy Susan or corner shelves to maximize storage and accessibility.
Additionally, incorporating open shelves or hanging racks can add more storage space while also creating a visual appeal in the kitchen.
When it comes to design, a U-shaped kitchen can be versatile and customized to fit your style and needs.
From traditional to modern, this layout allows for a variety of design choices. You can experiment with different materials, colors, and finishes to create a personalized look.
For instance, using light colors and reflective surfaces can make a small U-shaped kitchen feel more spacious and brighter.
One of the common concerns with a small U-shaped kitchen is the lack of natural light. However, this can be solved by incorporating a window or skylight in the kitchen design.
Additionally, using light-colored cabinets and countertops can also help brighten up the space.
Conclusion
In conclusion, designing a small u-shaped kitchen requires careful planning and creativity to maximize the space and functionality.
With the right use of colors, materials, and storage solutions, a small u-shaped kitchen can be transformed into a stylish and efficient space for cooking and entertaining.
Whether it’s a modern, traditional, or contemporary design, the 32 best small u-shaped kitchen ideas presented in this article serve as inspiration for anyone looking to revamp their kitchen.
With these ideas, even the smallest of spaces can be turned into a dream kitchen that meets all your needs and preferences.
So, don’t let the size of your kitchen limit your creativity and start implementing these ideas to create your perfect u-shaped kitchen today.
Like this post? Share it with your friends!
Suggested Read –


