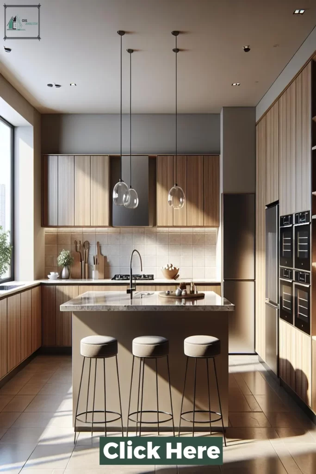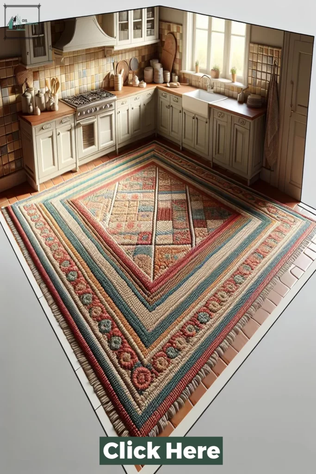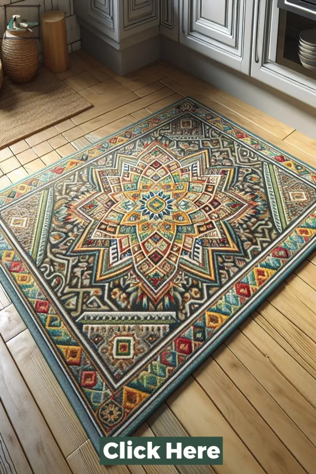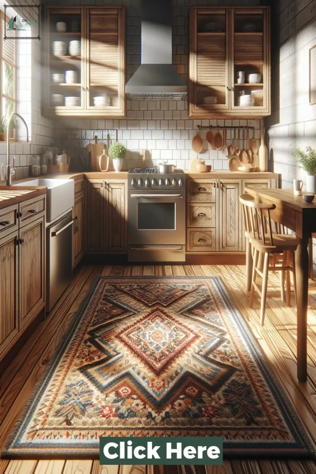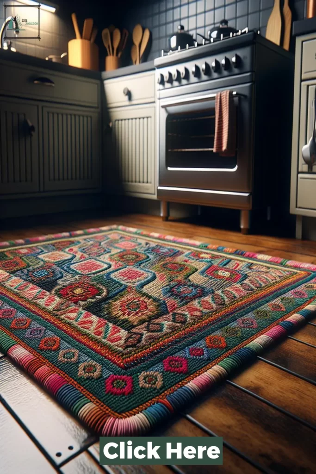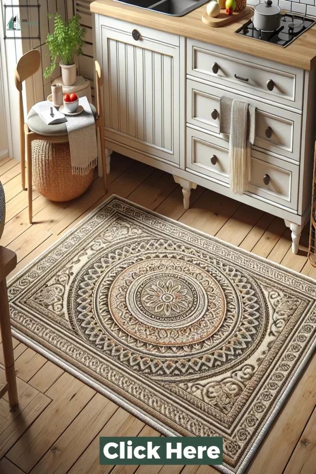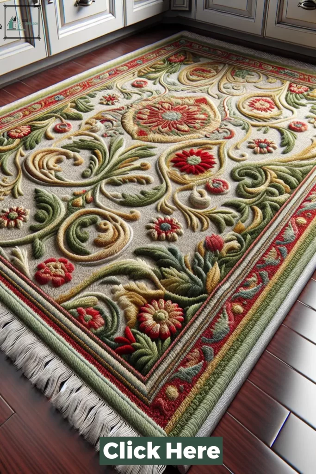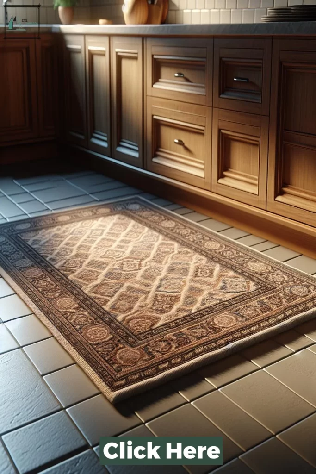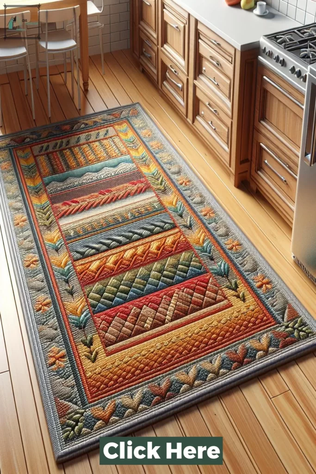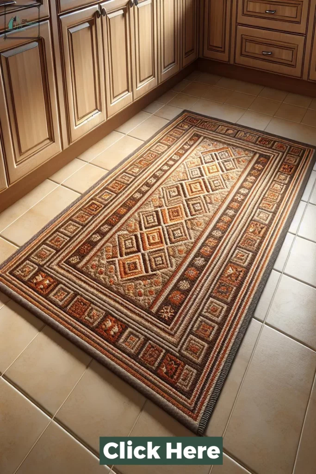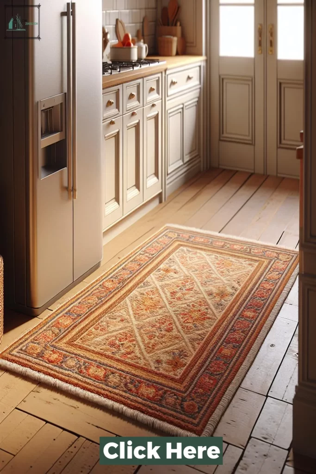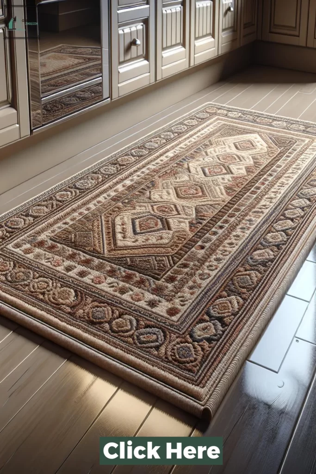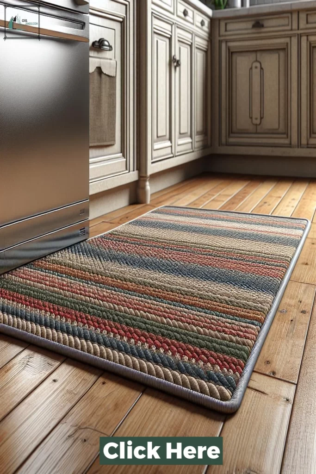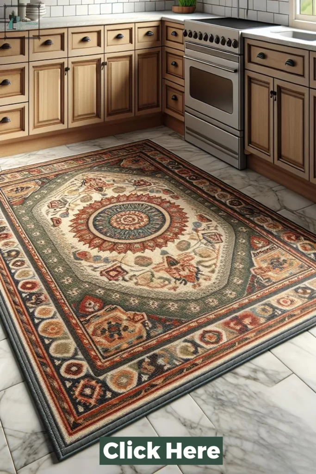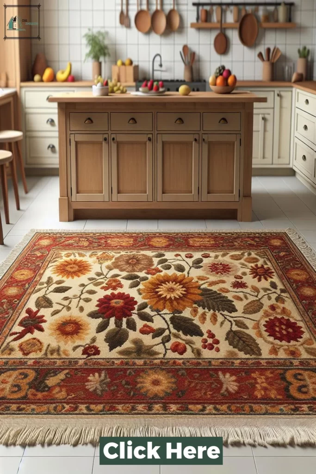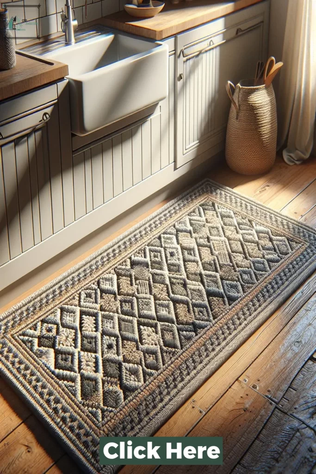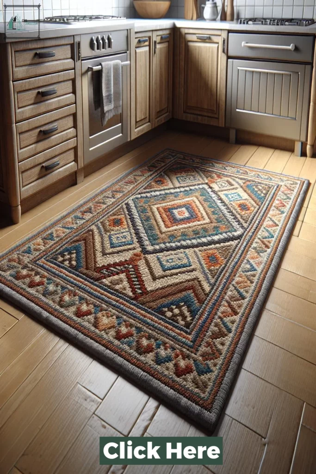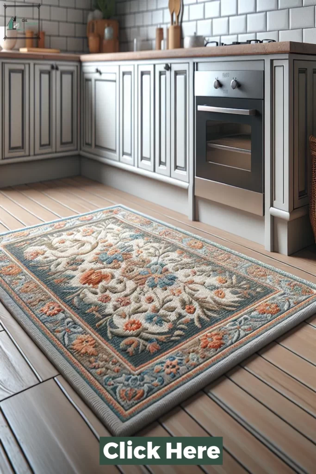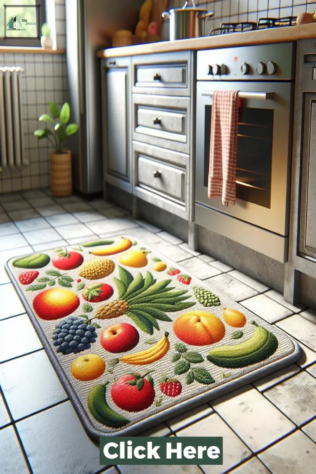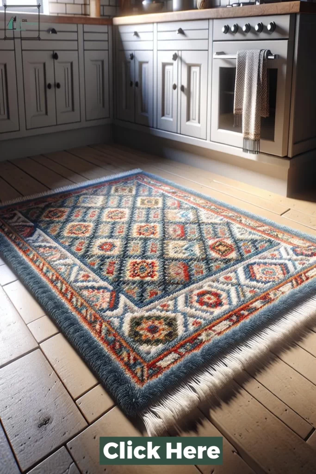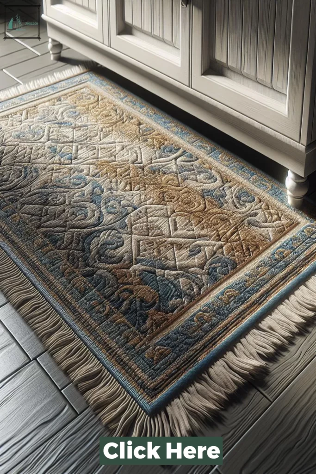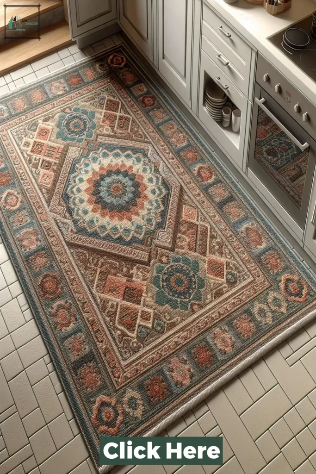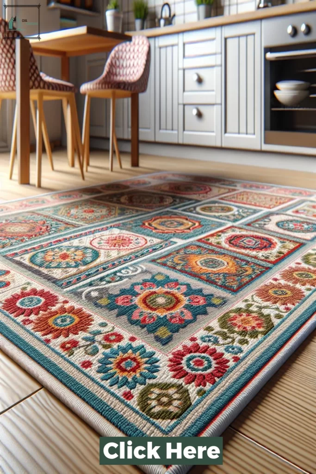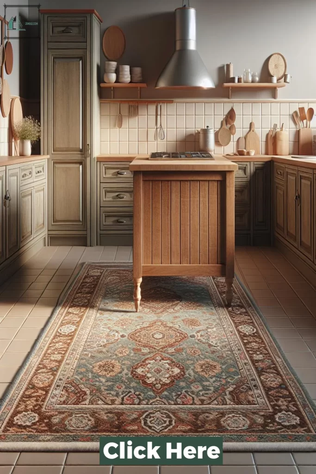The kitchen is often referred to as the heart of a home, where family and friends come together to share delicious meals and create lasting memories.
And when it comes to kitchen design, the layout is crucial in ensuring functionality and flow.
One popular layout option that has gained popularity in recent years is a kitchen peninsula, offering additional counter space and storage while maintaining an open concept feel.
In this article, we will explore the best 34 kitchen peninsula ideas that will not only elevate the visual appeal of your kitchen but also enhance its practicality and versatility.
From sleek and modern designs to cozy and traditional styles, we have curated a diverse collection of inspiring kitchen peninsula ideas to suit any home and personal taste.
Kitchen Peninsula
Important Point
Also, Read: Best 36 Kitchen Hood Ideas
Also, Read: Best 34 Kitchen Island Decor Ideas
Also, Read: Best 26 Kitchen Island Pendant Lighting Ideas
Also, Read: Best 30 Modern Kitchen Design Ideas
A kitchen peninsula is a countertop feature that extends out from one or more walls in a kitchen, creating an additional workspace and storage area.
It is essentially a connected island that is attached to the main kitchen structure.
One of the main benefits of a kitchen peninsula is that it can provide more counter space, making meal preparation and cooking easier and more efficient.
It also offers additional storage options, such as cabinets and drawers, which can be useful for keeping kitchen tools, utensils, and other essentials within reach.
In terms of design, a kitchen peninsula can be customized to fit the specific layout and style of the kitchen. It can be designed with various materials, such as granite, quartz, or wood, to complement the overall aesthetic of the space.
Additionally, different configurations can be chosen, such as L-shaped or U-shaped, depending on the available space and functional needs.
Another advantage of a kitchen peninsula is that it can serve as a dining or breakfast area, especially when combined with bar stools or a raised countertop.
This can create a casual and inviting atmosphere, ideal for entertaining guests or enjoying family meals together.
From a structural standpoint, a kitchen peninsula is an excellent way to add stability to the kitchen layout.
It can act as a dividing line between the kitchen and adjacent rooms, providing visual and physical separation. This can also help to create a better flow and organization within the kitchen.
One common misconception about kitchen peninsulas is that they take up a lot of space.
However, they can actually be a space-saving solution in some cases. For smaller kitchens, a peninsula can offer the benefits of an island without taking up as much room. It can also help to free up wall space for additional cabinetry or appliances.
Conclusion
In conclusion, incorporating a kitchen peninsula can be a functional and stylish addition to any kitchen space.
With its versatility in providing extra counter space, storage, and seating, a peninsula can enhance the overall design and functionality of your kitchen.
Whether you are looking for a modern, traditional, or unique kitchen design, there are plenty of options available to suit your personal taste and needs.
From open concept layouts to maximizing small spaces, these 34 kitchen peninsula ideas offer endless possibilities for creating a beautiful and efficient kitchen.
We hope these ideas have inspired you to consider incorporating a peninsula in your own kitchen design.
Like this post? Share it with your friends!
Suggested Read –


