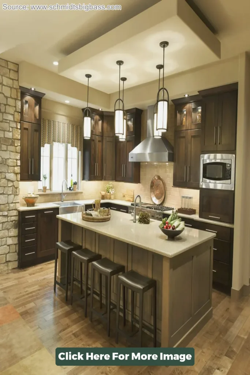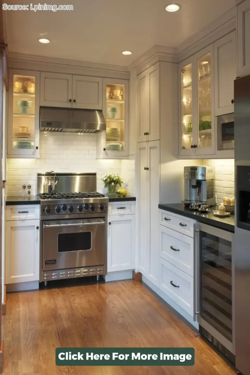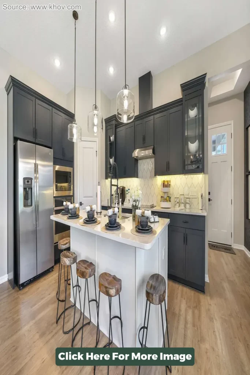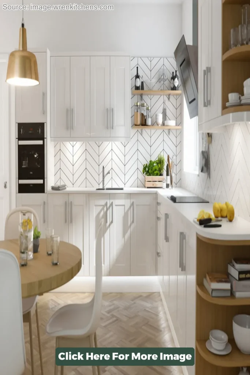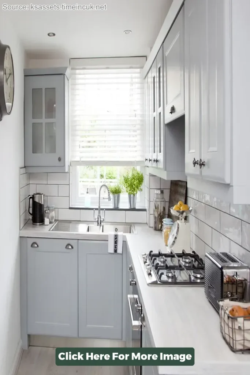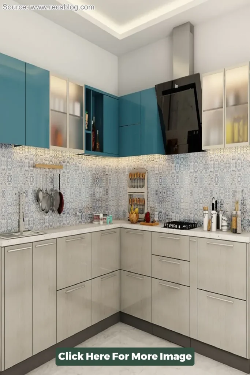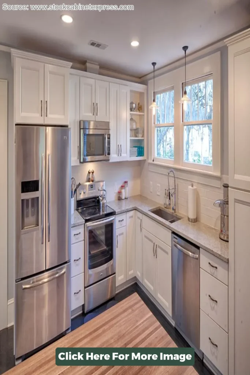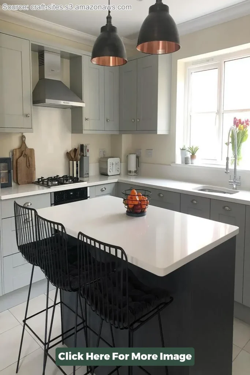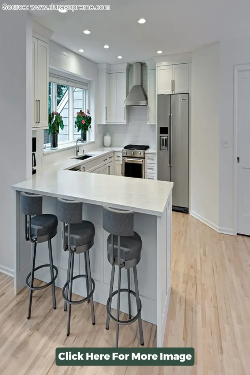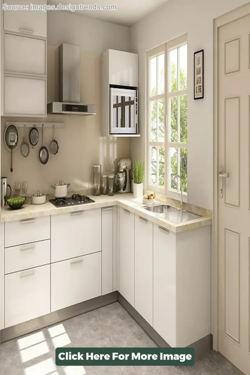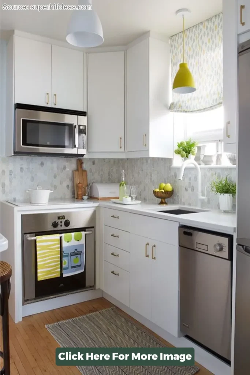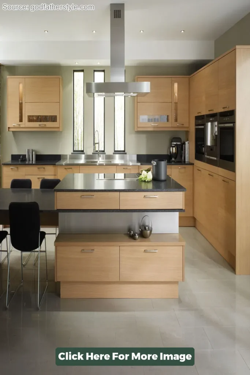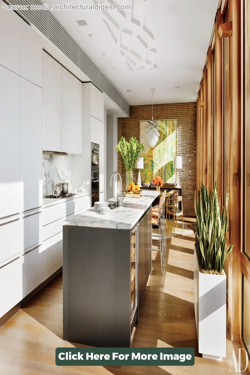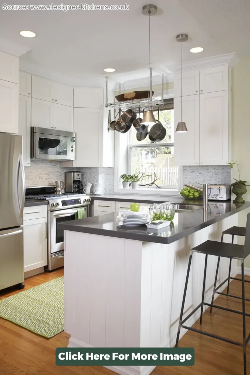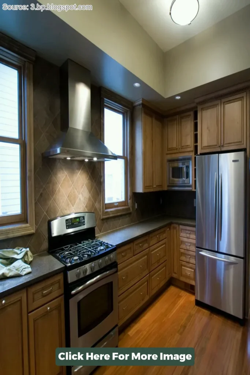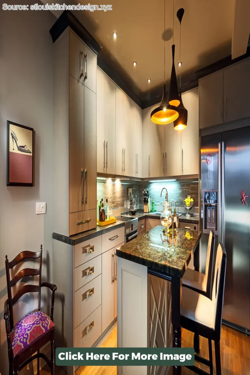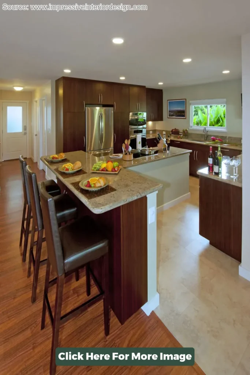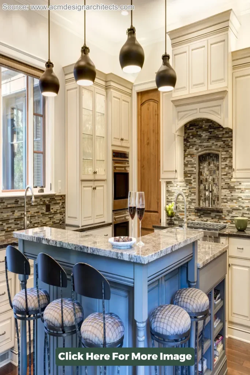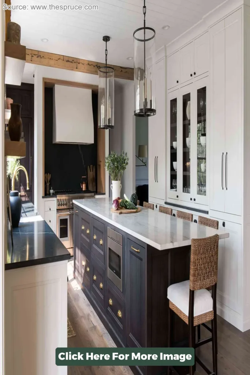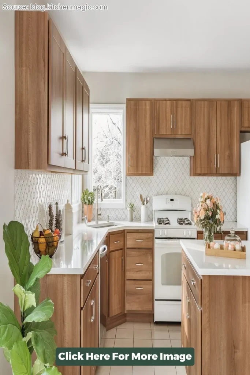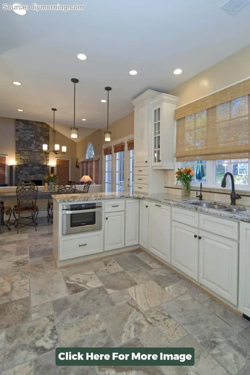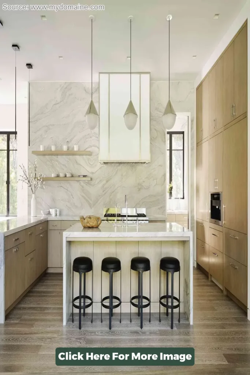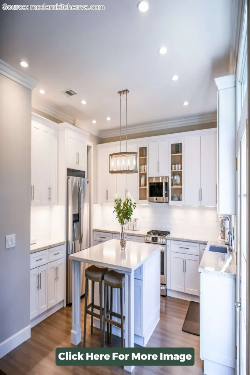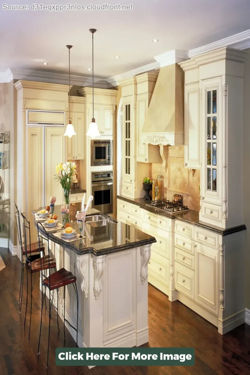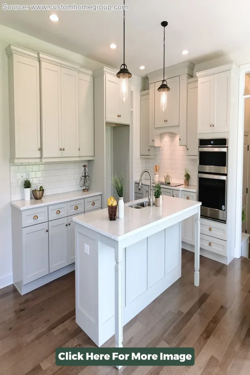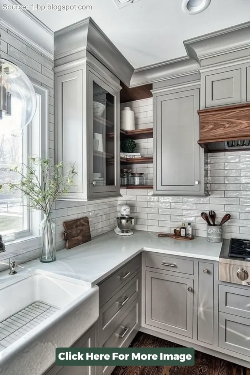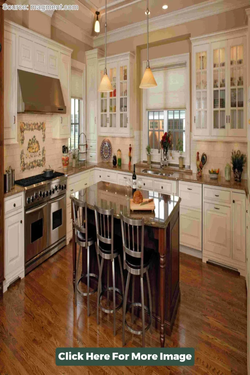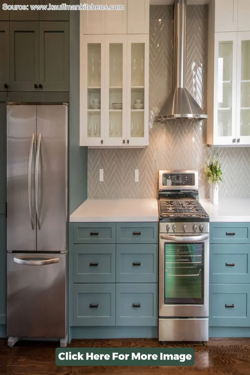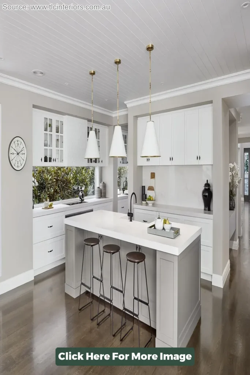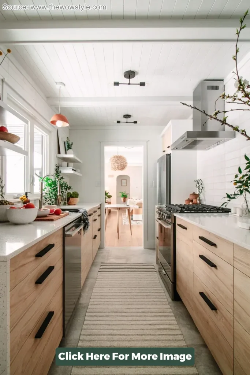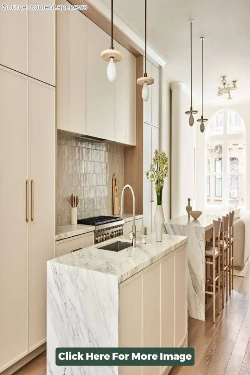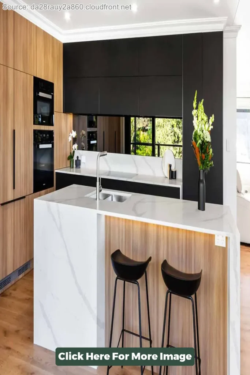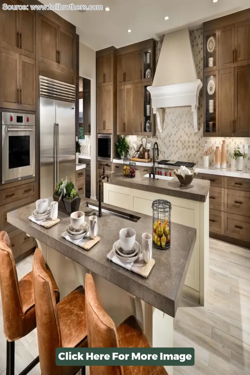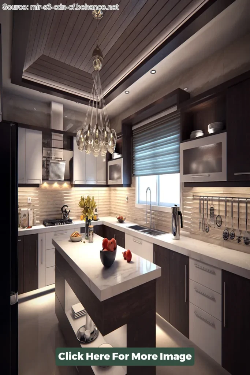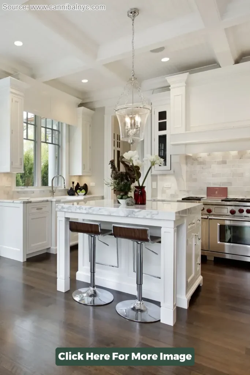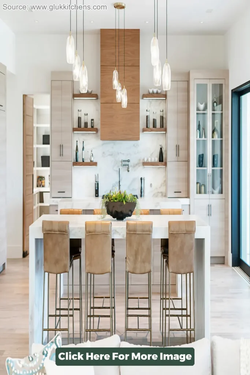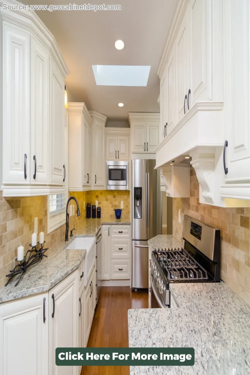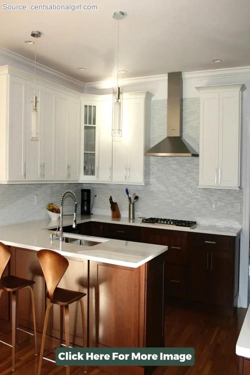A well-designed kitchen is not only a place where meals are prepared, but it is also the heart of a home.
The layout, storage solutions, and overall design of a kitchen can greatly impact the functionality and aesthetic appeal of the space.
If you’re in the midst of a kitchen remodel or simply looking for some inspiration, you’ve come to the right place.
In this article, we will explore the best 38 L-shaped kitchen ideas to help you create the perfect space for cooking, entertaining, and everything in between.
From contemporary designs to traditional styles, these ideas are sure to inspire and elevate your kitchen to the next level. So, let’s dive in and discover the best 38 L kitchen ideas to make your dream kitchen a reality
L Kitchen
Important Point
Also, Read: Top 32 Small Basement Kitchen Ideas
Also, Read: Best 36 Open Kitchen Partition Ideas
Also, Read: Best 30 Painted Kitchen Table Ideas
Also, Read: Top 36 Small Kitchen and Dining Room Ideas
Also, Read: Top 24 Small Kitchen Window Ideas
An L-shaped kitchen is a popular layout for modern homes and is designed to make the most of the available space while offering functional and versatile work zones.
As the name suggests, this kitchen is shaped like the letter “L”, with two perpendicular countertops that form a 90-degree angle.
The primary benefit of an L-shaped kitchen is its efficient use of space. It allows for a compact and continuous workspace, with all the essential appliances and storage areas within easy reach.
This layout is particularly suitable for smaller homes or apartments where space is limited.
One of the key features of an L-shaped kitchen is the triangular work zone.
The sink, stove, and refrigerator are typically placed at the three points of the triangle, creating an efficient and seamless flow for cooking and food preparation.
This setup minimizes the distance between these three key areas, making it easier and quicker to move between them.
In terms of storage, an L-shaped kitchen offers plenty of options. The corner between the two countertops is usually utilized for storage, in the form of cabinets or shelves.
This is a smart use of space that can accommodate larger items or appliances that are not used frequently.
Another advantage of an L-shaped kitchen is its versatility. The layout can be easily adapted to suit different design styles and personal preferences.
For example, one arm of the L can serve as a breakfast bar or an additional dining space, depending on the needs of the homeowner. This flexibility makes it a popular choice for both traditional and modern kitchens.
When it comes to aesthetics, an L-shaped kitchen offers a clean and sleek look. The cabinetry and appliances can be arranged along the two walls, creating a clutter-free and open space.
This also provides an opportunity for creative design elements, such as using different colors or materials for each arm of the L.
Conclusion
In conclusion, the kitchen is the heart of the home and choosing the right design for this space is crucial.
The best 38 L kitchen ideas offer practicality, functionality, and modern style that can elevate any home.
From clever storage solutions to sleek design elements, these ideas provide the perfect blend of form and function.
Whether you have a small or large kitchen, incorporating these ideas can transform your space and make it more efficient and aesthetically pleasing.
We hope this article has provided you with some inspiration for creating your dream kitchen.
Remember to consider your needs and personal style when implementing these ideas to make your kitchen truly unique and functional.
Like this post? Share it with your friends!
Suggested Read –


