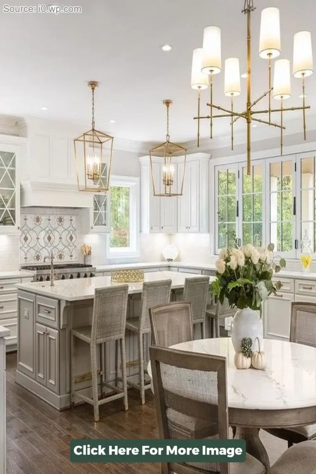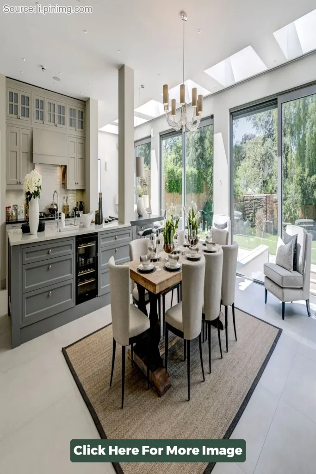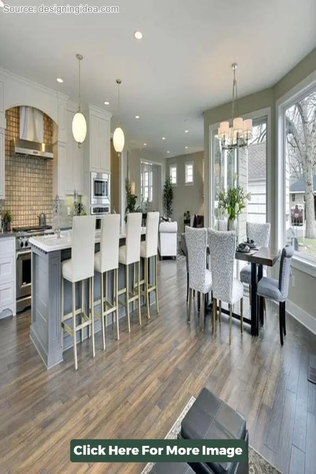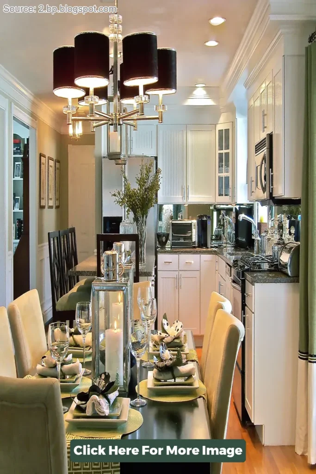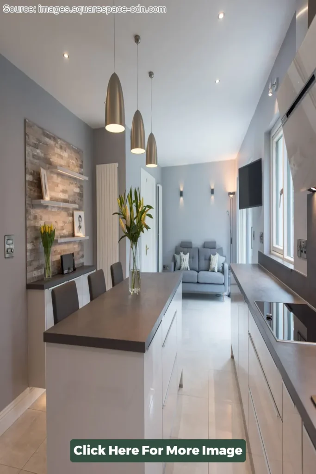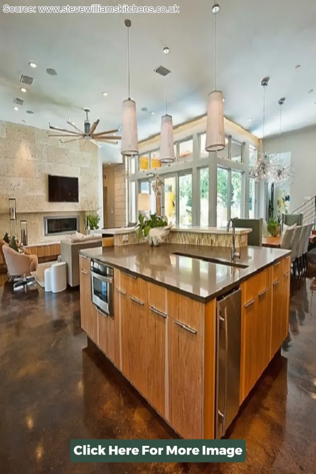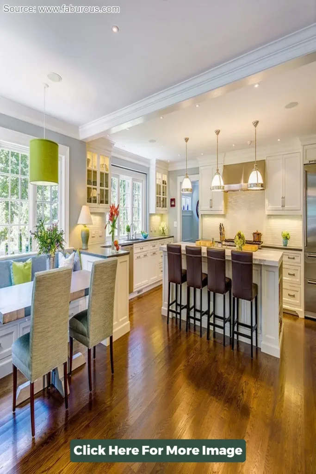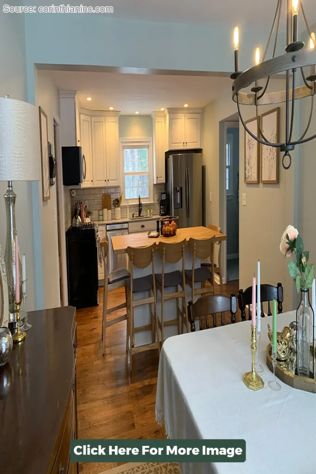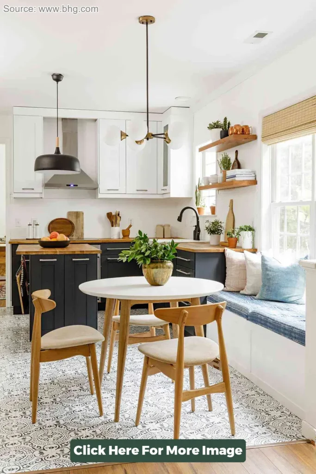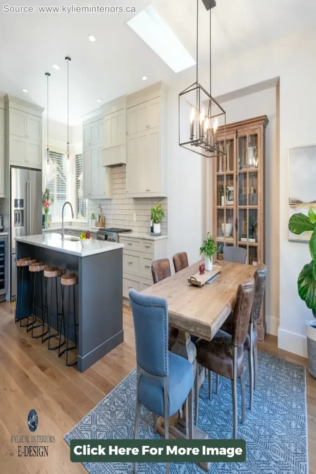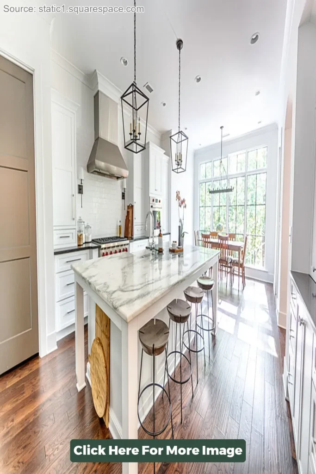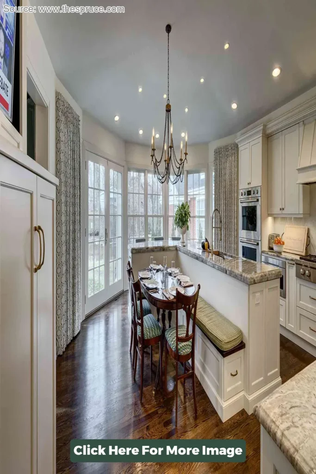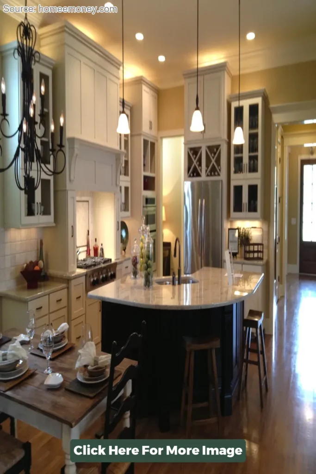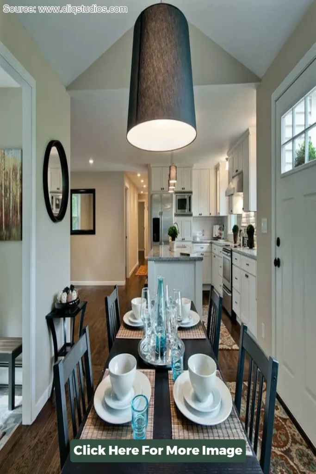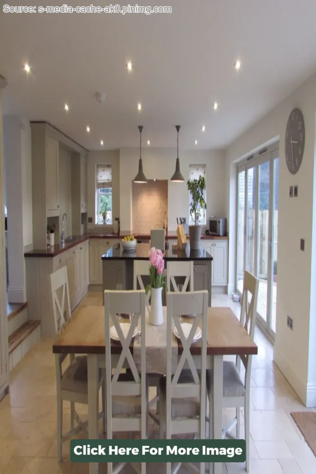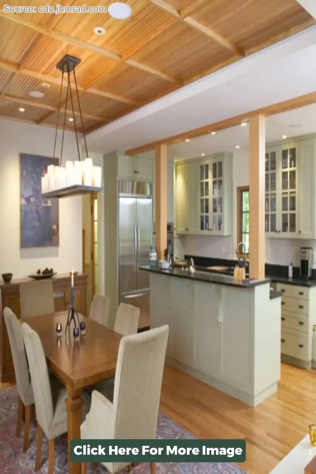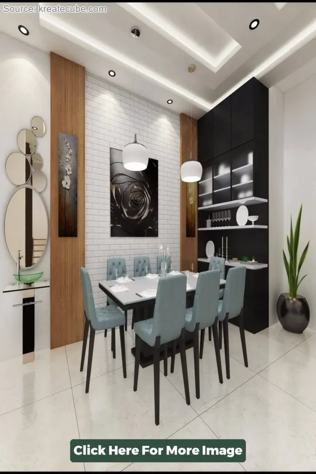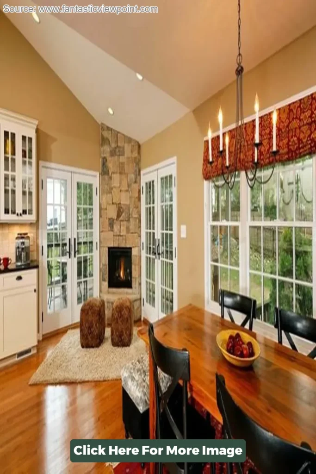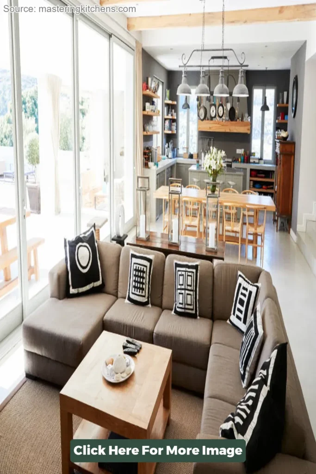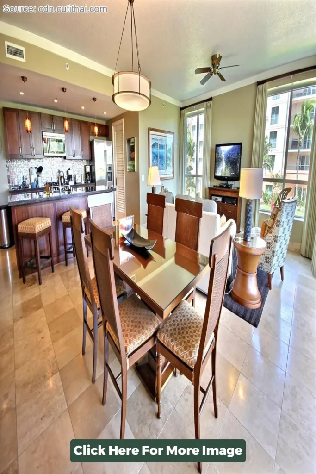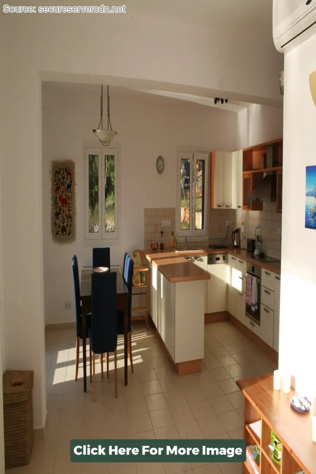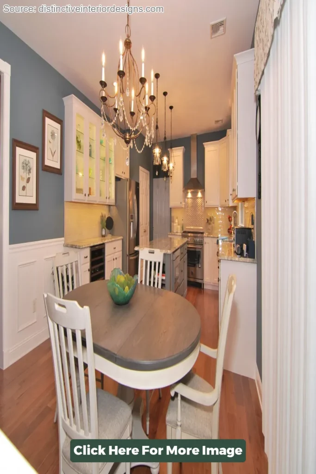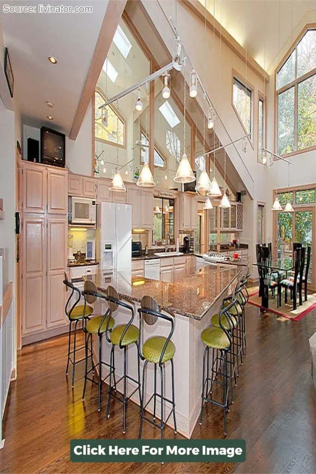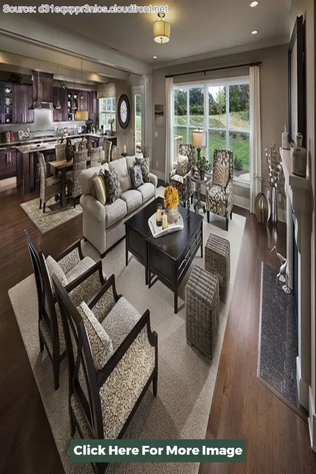The kitchen and dining room are often considered the heart of a home, where families gather together to cook, eat, and make memories.
As more and more homeowners opt for open floor plans, the integration of the kitchen and dining space has become increasingly popular.
This design not only creates a more spacious and inviting atmosphere, but also allows for easy flow between the two areas.
If you’re considering an open kitchen dining room, we’ve curated a list of the 40 best ideas to help you create the perfect space for your home.
From sleek and modern to cozy and rustic, these designs will inspire you to create a functional and stylish open kitchen dining room that is perfect for entertaining and everyday living.
Open Kitchen Dining Room
Important Point
Also, Read: Top 40 Kitchen Cabinet Decor Ideas
Also, Read: Top 36 Small Kitchen and Dining Room Ideas
Also, Read: Best 40 Small Narrow Kitchen Ideas
Also, Read: Top 30 Yellow Kitchen Ideas
Also, Read: Best 36 Bungalow Kitchen Ideas
Open Kitchen Dining Room is a popular modern design trend for homes, especially for those with smaller spaces.
It involves combining the kitchen and dining area into one seamless and open living space, instead of having them separated by walls or doors.
The main concept behind an open kitchen dining room is to create a sense of openness and fluidity in the living space.
It allows for better flow and accessibility, making it easier to entertain guests and interact with family members while cooking.
This design also maximizes natural light and creates a more spacious feeling, giving the illusion of a larger area.
From a mechanical engineering perspective, open kitchen dining rooms offer many benefits.
By removing walls and doorways, it becomes easier to install and maintain electrical, plumbing, and ventilation systems.
This layout also allows for better circulation of air and natural light, reducing the need for artificial lighting and improving the energy efficiency of the space.
As for the kitchen appliances, an open kitchen dining room may require special attention to the design and installation process.
For instance, a ventilation hood is crucial to control odors and steam from cooking, so its placement and size are crucial to avoid interference with the dining area.
In terms of design, open kitchen dining rooms offer endless possibilities, especially for customization.
The layout can be tailored to match the specific needs and preferences of the homeowner, without being limited by the pre-existing walls and structures.
However, there are also some challenges that mechanical engineers need to address when designing an open kitchen dining room.
In open concept spaces, noise levels can become an issue, especially with kitchen appliances and cutlery.
The placement of these items should be carefully considered, and sound-absorbing materials can be used to help minimize noise levels.
Conclusion
In conclusion, open kitchen dining rooms are becoming increasingly popular due to their functional and versatile design.
They offer a seamless transition between cooking and dining, creating a more social and family-friendly atmosphere.
With a variety of styles and layouts to choose from, there is no shortage of options when it comes to creating the perfect open kitchen dining room.
From minimalist and modern to rustic and cozy, these 40 ideas showcase the endless possibilities for this space.
Whether you are renovating your home or building a new one, incorporating an open kitchen dining room is a sure way to add value and functionality.
So why not try out one of these ideas and see how it can transform your space into the perfect balance of style and practicality.
Like this post? Share it with your friends!
Suggested Read –


