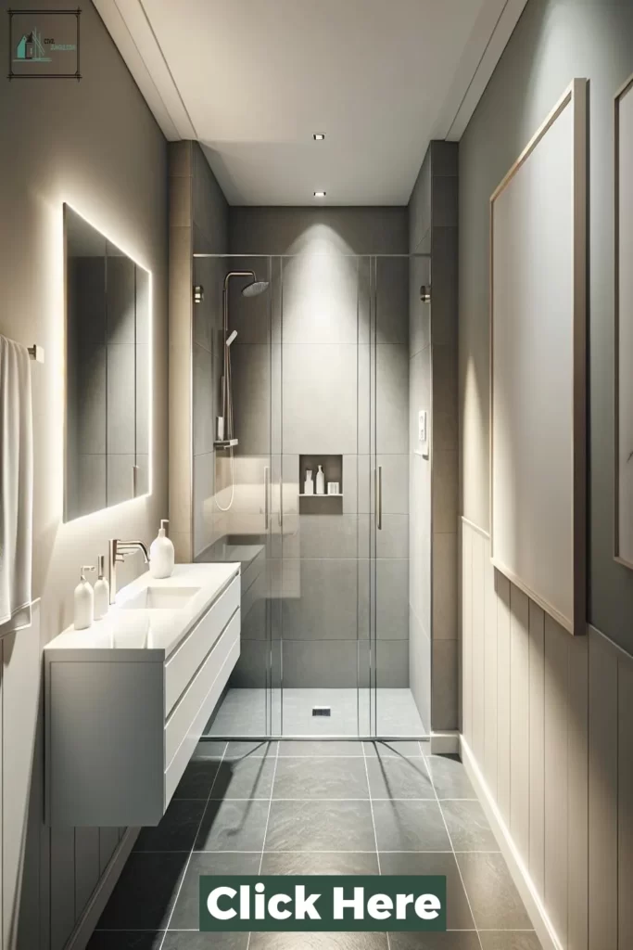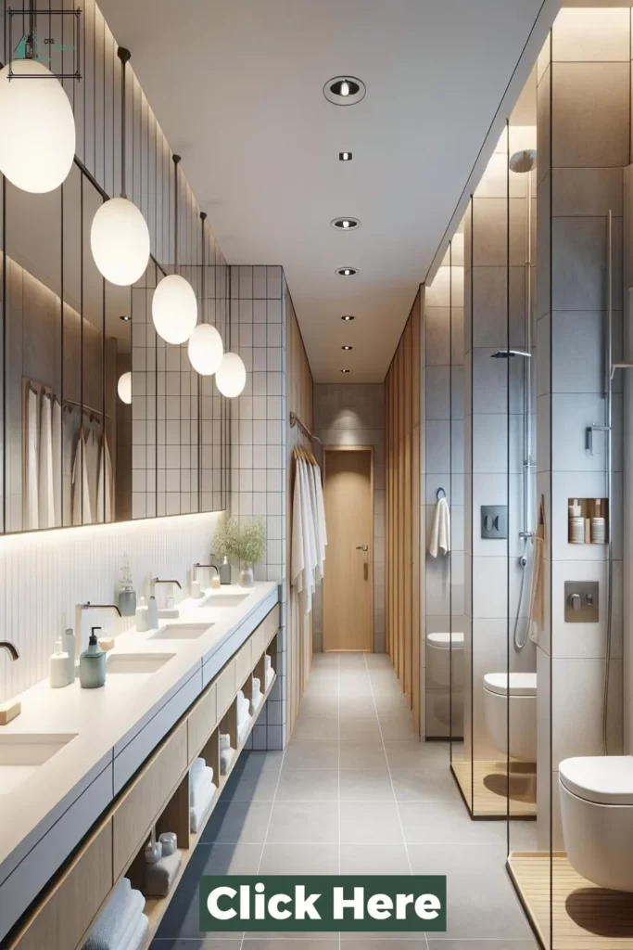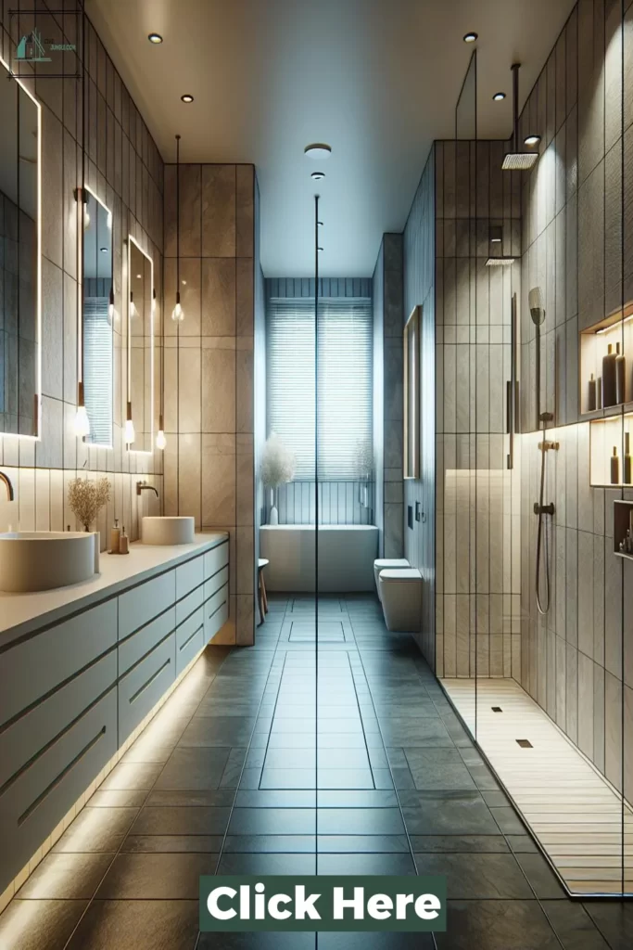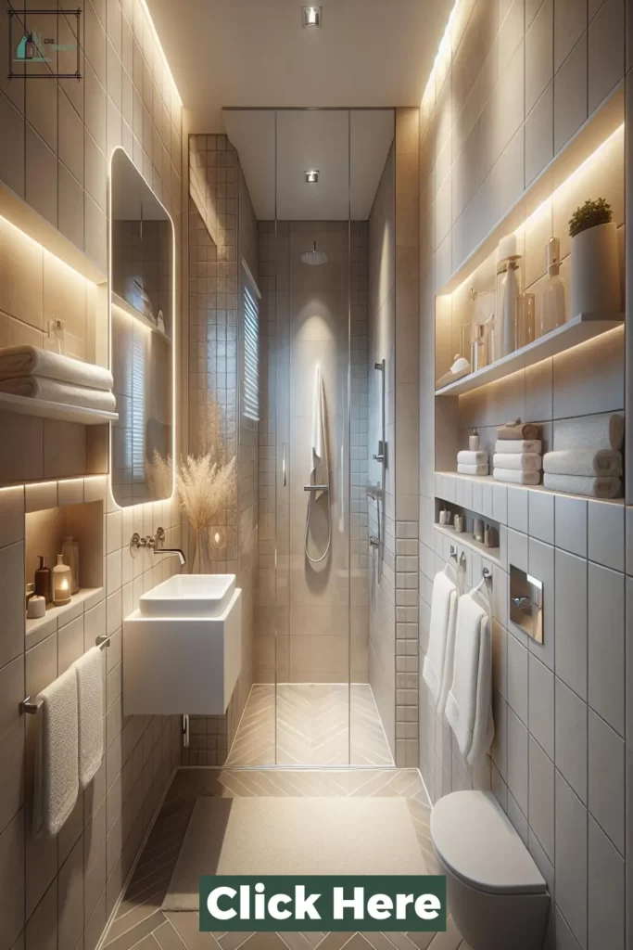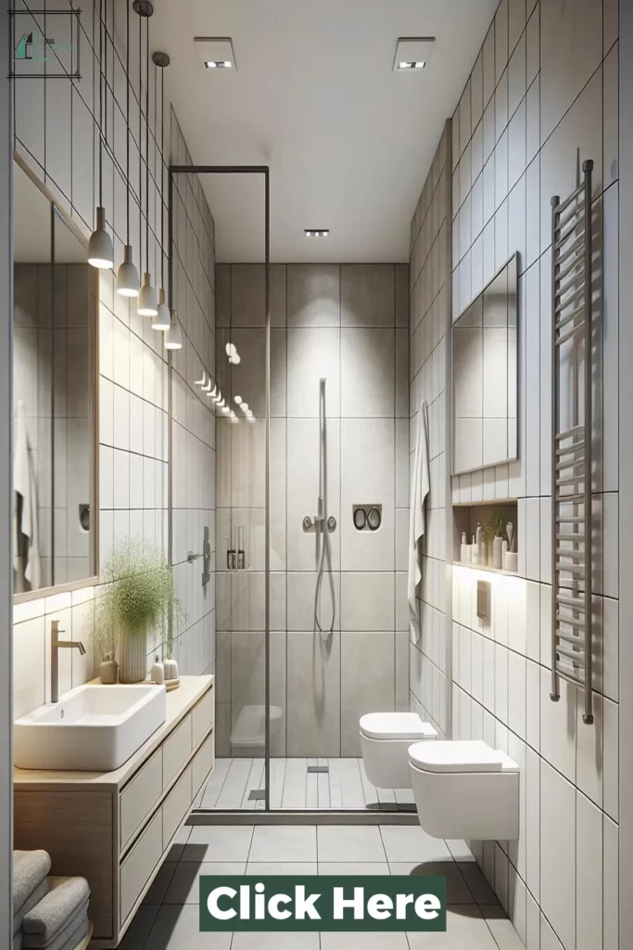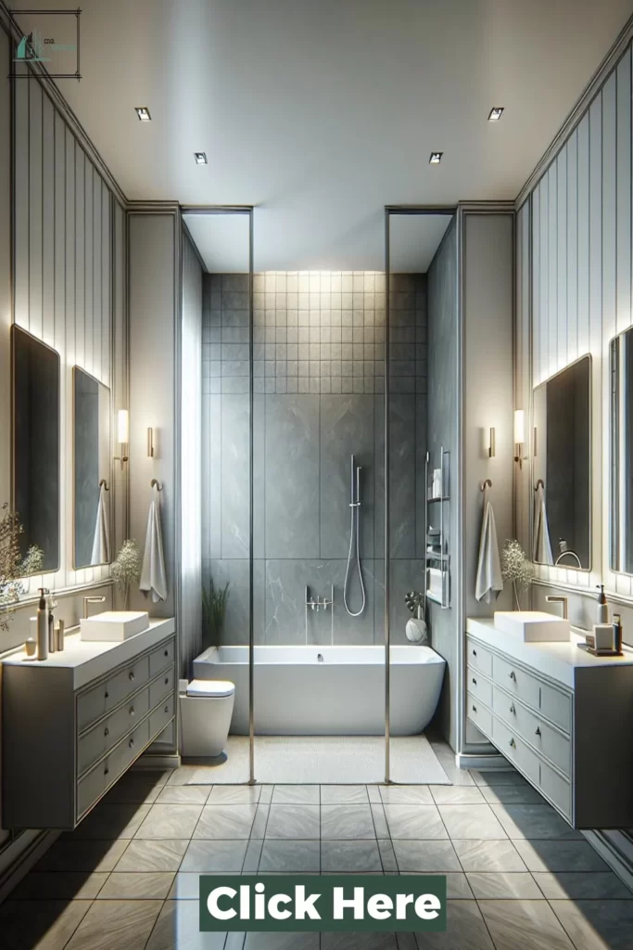A galley bathroom, also known as a narrow or hallway bathroom, can often be a challenging space to remodel. Limited space and lack of natural light can make it difficult to create a functional and aesthetically pleasing design.
However, with the right ideas and techniques, a galley bathroom can be transformed into a stylish and practical oasis.
In this article, we will explore various galley bathroom remodel ideas that will help you make the most of your limited space and create a beautiful bathroom that you will love.
Galley Bathroom Remodel Idea
Important Point
Also, Read: Very Small Bathroom Remodel Ideas
Also, Read: Narrow Bathroom Remodel Ideas
A galley bathroom, also known as a narrow or corridor bathroom, is a layout commonly found in smaller homes or apartments.
It can be a challenging space to work with, as it is typically long and narrow, making it difficult to create a functional and visually appealing design. However, with the right remodel ideas, a galley bathroom can be transformed into a beautiful and efficient space.
Here are some key elements to consider when planning a galley bathroom remodel:
- Optimize the Layout: The first step in a galley bathroom remodel is to evaluate the existing layout and see if it can be improved. Consider relocating fixtures, such as the toilet or shower, to create more space. You could also consider adding a sliding door to save space and give the bathroom a more modern look.
- Utilize Vertical Space: In a galley bathroom, every inch counts. Make use of the walls by installing shelves or cabinets to store toiletries and other essentials. You can also hang towel bars or hooks on the back of the door to save space. Additionally, consider using a wall-mounted sink to free up floor space.
- Brighten Up the Space: A narrow bathroom can feel cramped and dark. To combat this, incorporate natural light by installing a skylight or a larger window. If this is not possible, use artificial lighting strategically to brighten up dark corners. Consider adding recessed lights or sconces on either side of the mirror for even lighting.
- Choose the Right Color Scheme: When it comes to a galley bathroom, light colors are your best friend. Opt for a neutral color palette with light or pastel shades to make the space appear more spacious and open. You can also add pops of color with accessories such as towels and rugs.
- Create the Illusion of Space: With the right design elements, you can make a galley bathroom appear larger than it actually is. One way to achieve this is by using large mirrors, which reflect light and give the illusion of a bigger space. You can also use a glass shower door instead of a curtain, as it visually expands the space.
- Incorporate Storage Solutions: In a small bathroom, having adequate storage is crucial. Utilize every inch of space by incorporating built-in storage solutions. Consider adding built-in shelves in the shower or above the toilet. You could also opt for a vanity with drawers and shelves for additional storage.
- Upgrade Fixtures and Hardware: Another way to give a galley bathroom a fresh look is by upgrading the fixtures and hardware. Choose sleek and modern fixtures that not only look good but also save space. Consider installing a wall-mounted faucet or a narrow vanity with a vessel sink.
Conclusion
In conclusion, a galley bathroom may seem like a challenging space to remodel, but with the right ideas and creativity, it can be transformed into a functional and stylish area.
From maximizing storage to utilizing a neutral color palette, there are various ways to make the most of a limited space. Incorporating unique elements like floating shelves and statement mirrors can also add personality to the room.
With these galley bathroom remodel ideas, one can create a beautiful and efficient bathroom without sacrificing style. With proper planning and execution, even the smallest of bathrooms can be turned into a luxurious oasis.
So, don’t let the size intimidate you, use these ideas to transform your galley bathroom into a stunning and functional space.


