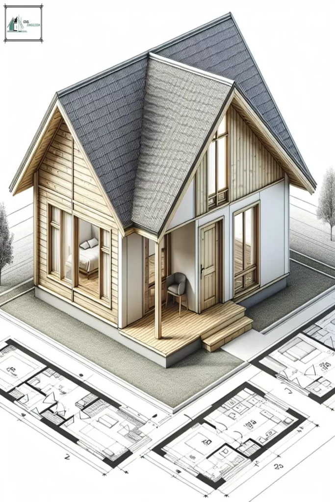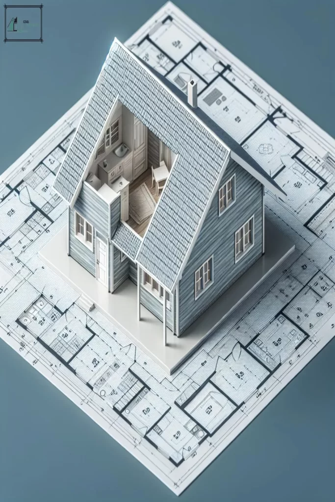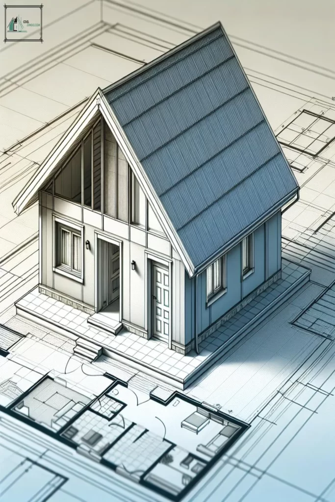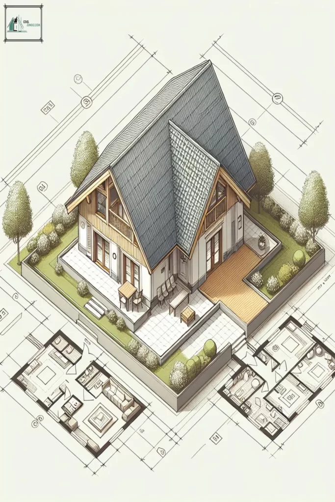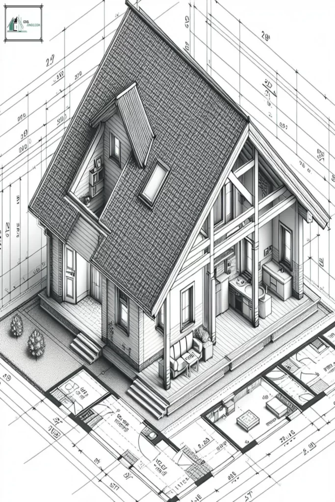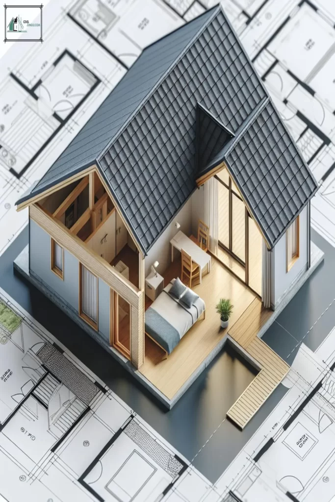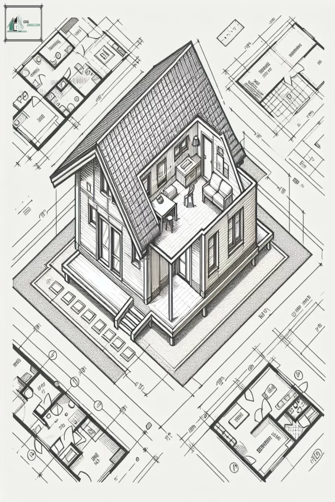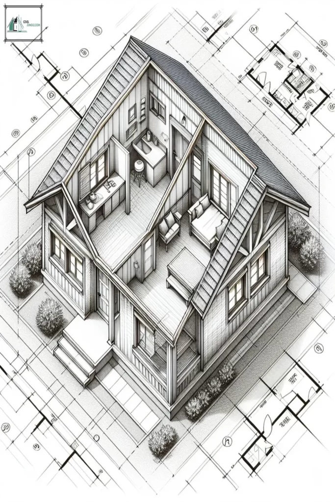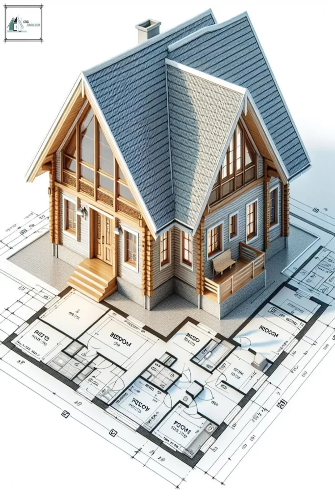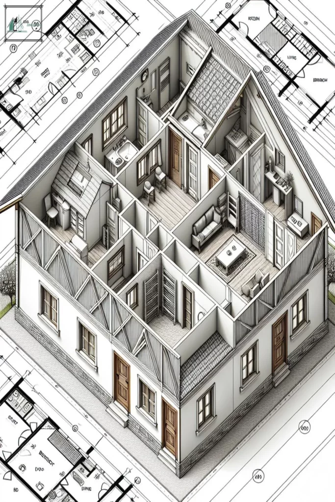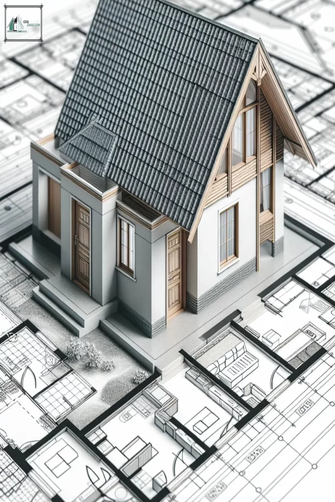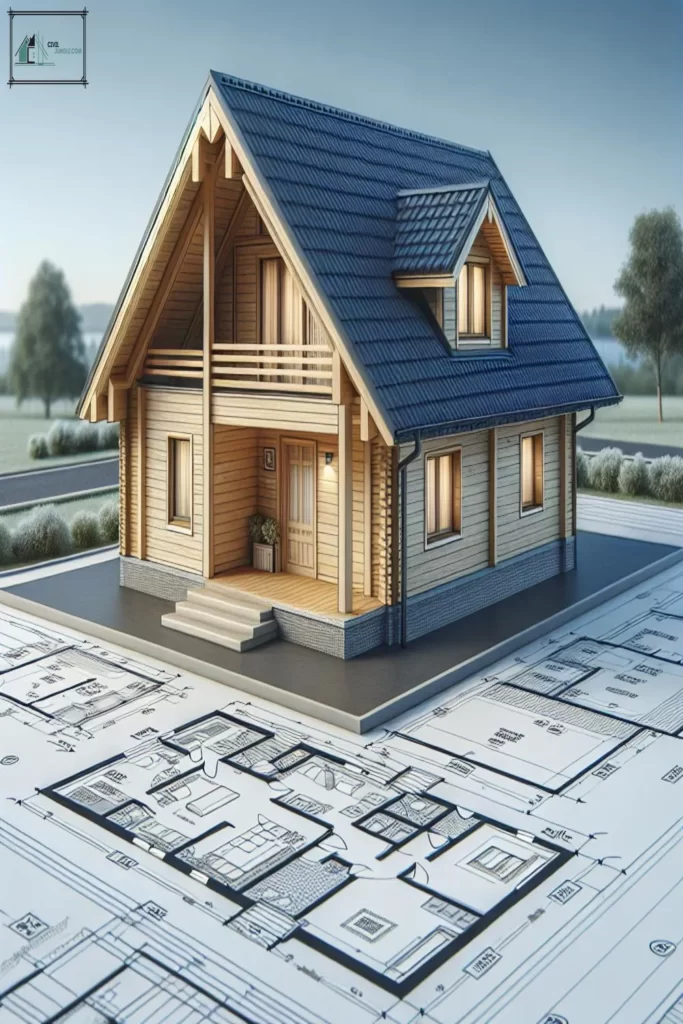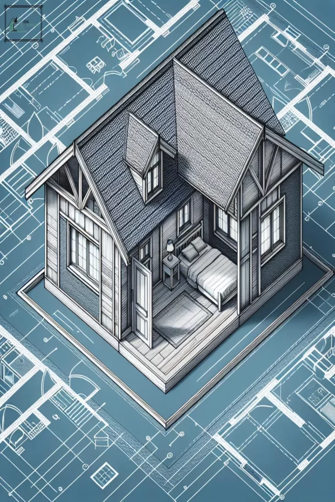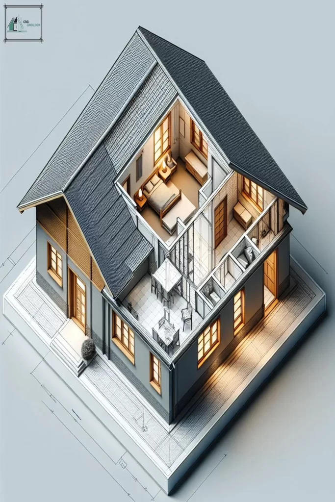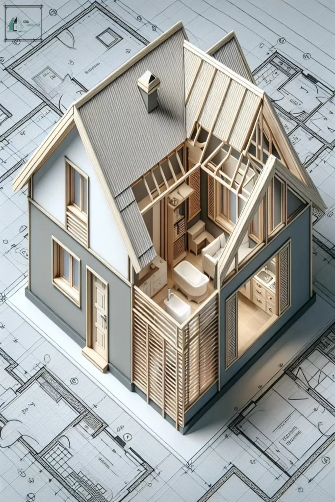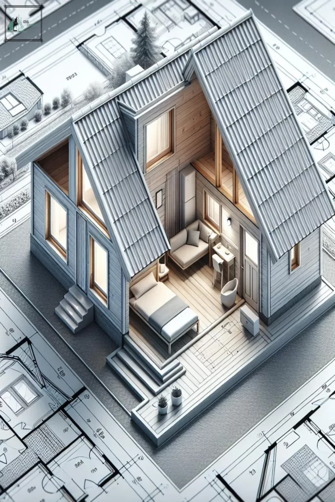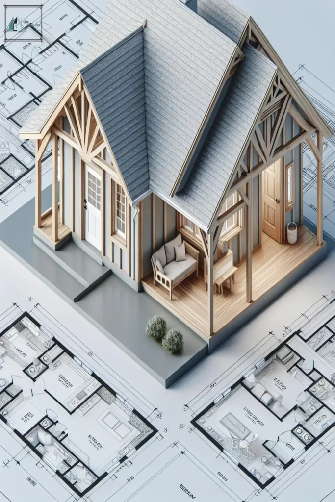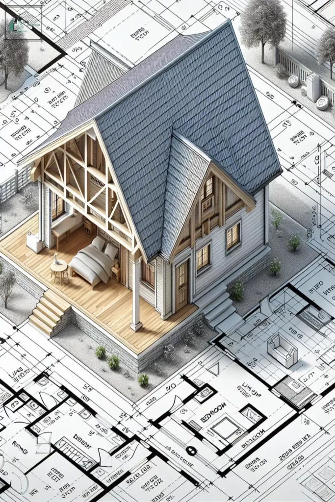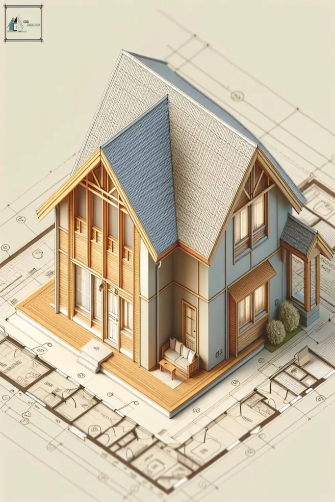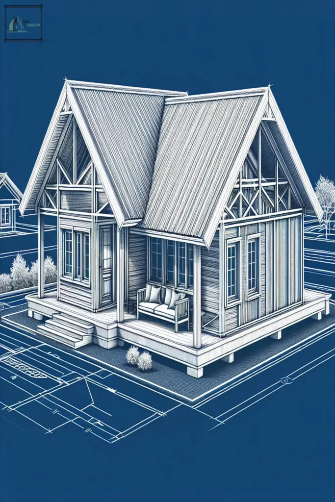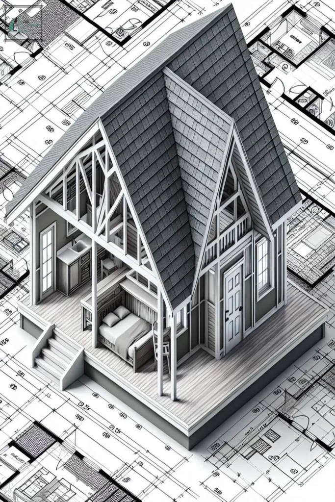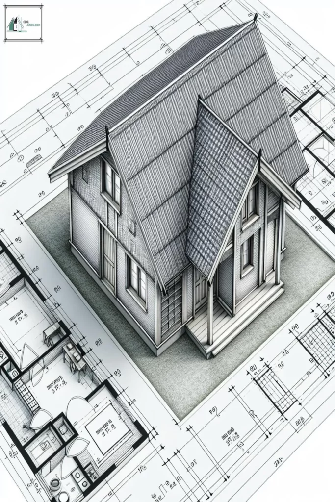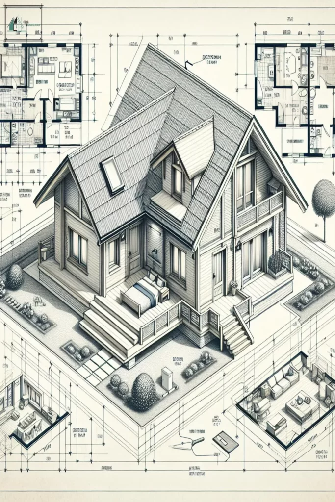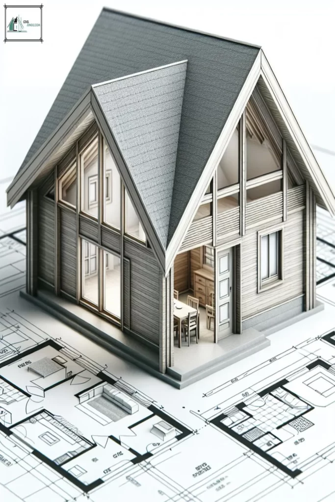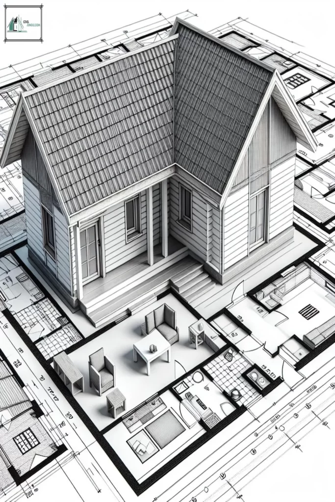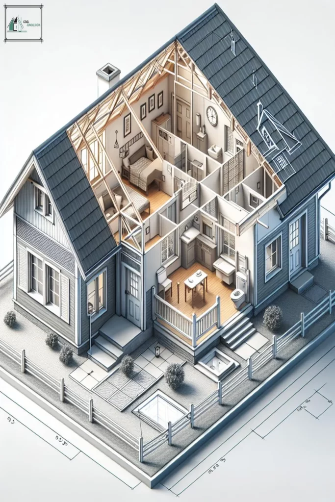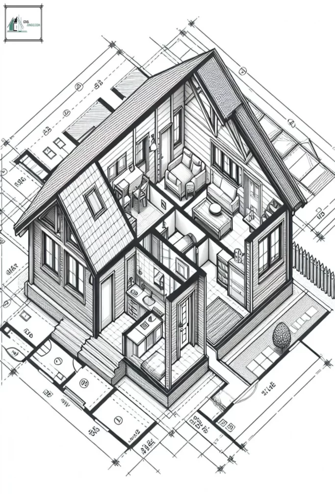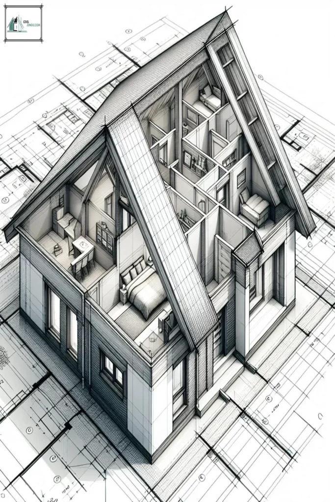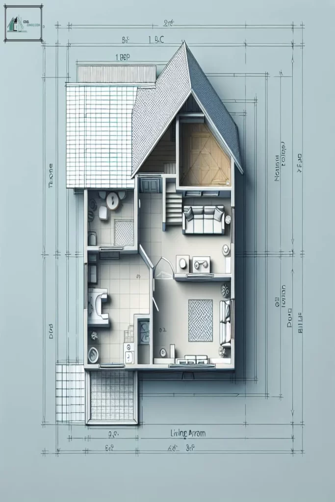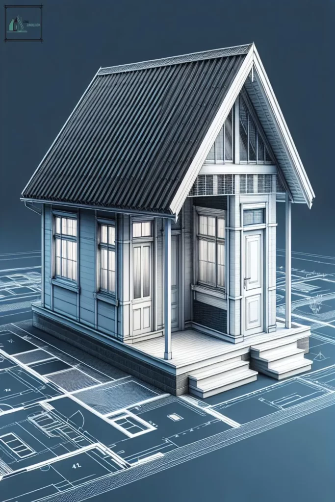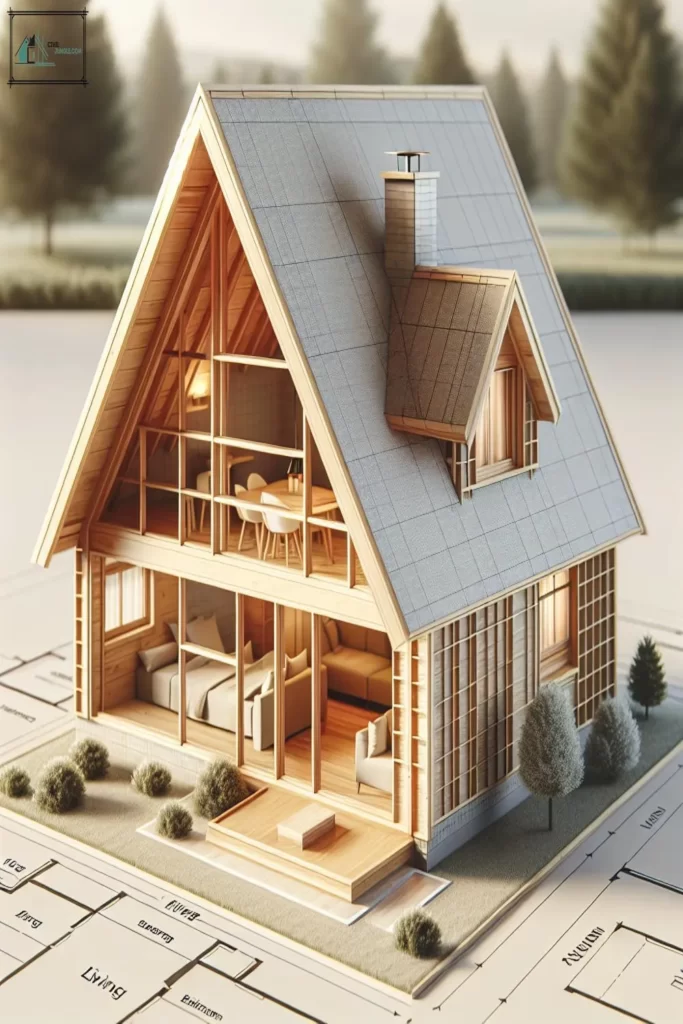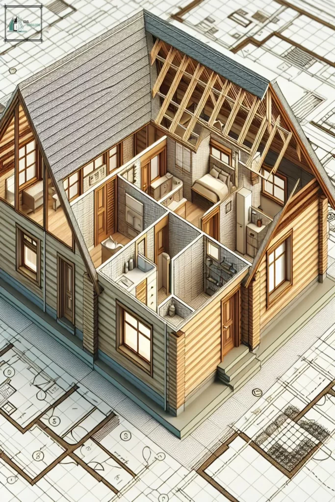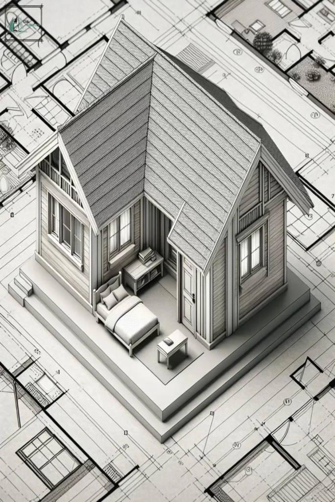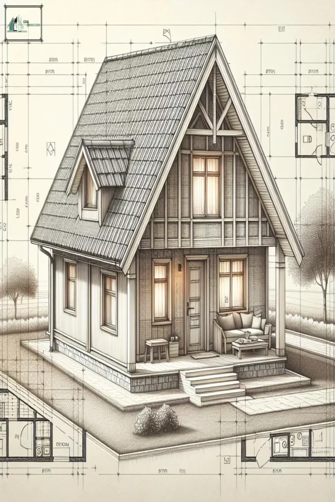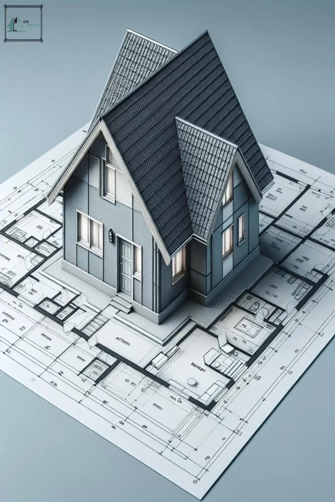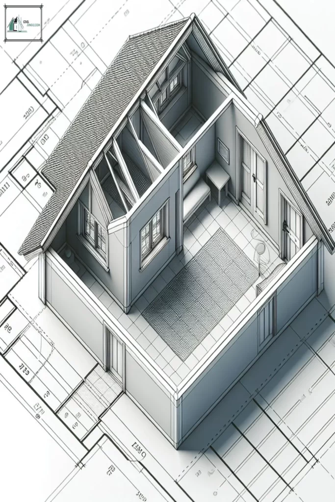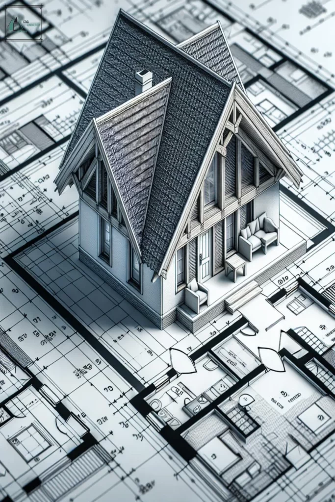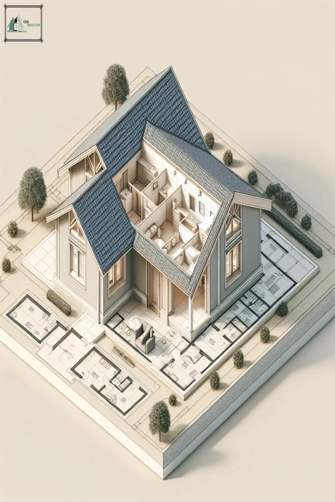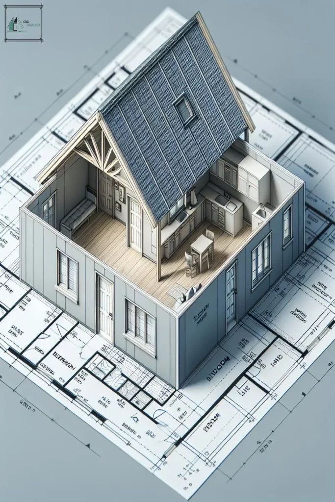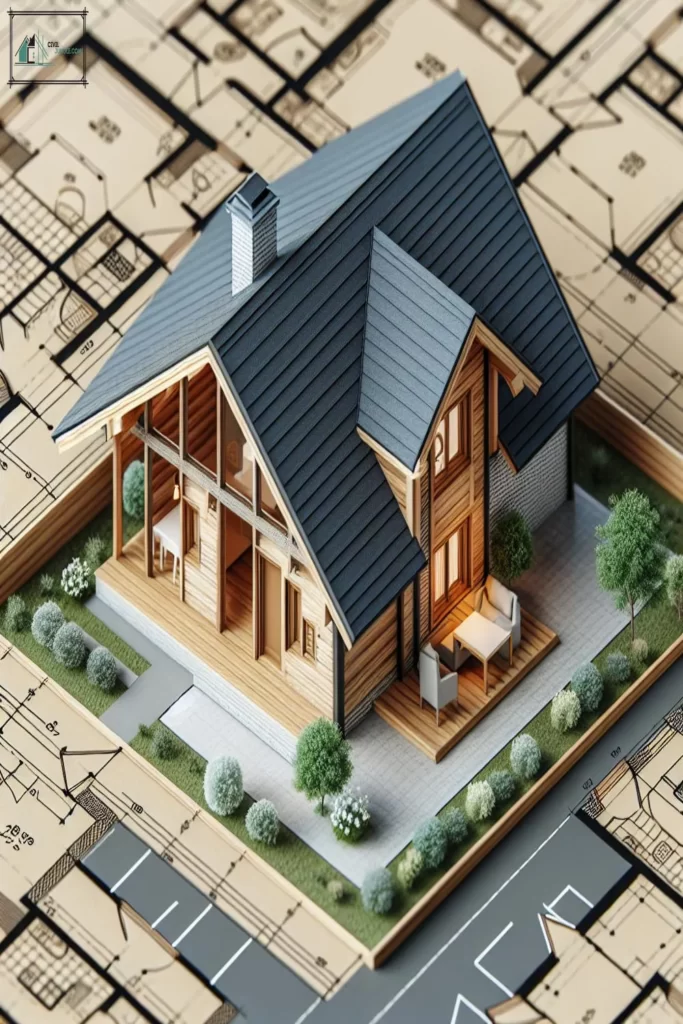When it comes to building or renovating a house, one of the most important factors to consider is the house plan. It serves as the blueprint for the entire project and dictates the layout, design, and functionality of the house.
For those looking to build a small but efficient home, the house plan 7×6 with one bedroom and a cross gable roof may be the perfect fit.
In this article, we will explore the features and benefits of this specific house plan, as well as tips for making the most out of its compact size. Whether you are a first-time homeowner or looking to downsize, the 7×6 one bedroom house plan with a cross gable roof may just be the solution you’ve been searching for.
House Plans With One Bedroom With Gable Roof
Important Point
Also Read: Small House Plans 6×7 Meter (20x23Feet) Gable Roof
Also Read: Amazing Double Storey House
Also Read: House Plan With 3 Bedrooms Shed Roof
Also Read: American style Amazing House Design Idea
One bedroom house plans with a gable roof are a popular choice for small families, couples, and even single individuals who desire a compact and cozy living space.
This type of roof design is characterized by its two sloping sides that meet at a ridge in the middle, creating a triangular shape.
The gable roof not only adds an aesthetic appeal to the overall design, but it also offers practical benefits such as increased interior space and effective rainwater drainage.
Many one bedroom plans with a gable roof feature a simple and functional layout, making them an ideal option for those who prefer a minimalist and low-maintenance lifestyle.
However, some designs may also include additional rooms or features, such as a home office or a small loft area, to cater to the specific needs of the occupant.
One of the advantages of a gable roof is its efficient use of space. The steep pitch of the roof allows for a vaulted ceiling in the bedroom, creating the illusion of a larger and more open living area.
This also allows for the installation of tall windows, which not only brings in ample natural light but also provides a sense of spaciousness.
Moreover, the gable roof is suitable for various architectural styles, including traditional, modern, and even rustic. It can be built with different materials, such as shingles, metal sheets, or tiles, allowing for a customizable and unique look for each home.
One bedroom house plans with a gable roof may also have different exterior finishes, such as wood siding, stone, or stucco, to add character and charm to the overall design.
This gives homeowners the freedom to choose a style that best fits their personal preferences and the surrounding environment.
In terms of functionality, the gable roof is known for its excellent drainage system. The sloping sides of the roof encourage rainwater to flow down to the gutters, preventing water buildup and potential leaks.
This feature is especially beneficial for areas that experience heavy rainfall or snow.
Conclusion
In conclusion, the house plans 7×6 with one bedroom cross gable roof offer a charming and efficient living space for individuals or couples.
With their compact yet functional design, these house plans are ideal for those looking to downsize or build a cozy vacation home. The cross gable roof adds a unique aesthetic to the exterior, while also providing ample natural light and ventilation inside.
Whether used as a permanent residence or a weekend getaway, the house plans 7×6 with one bedroom cross gable roof are a practical and stylish choice for any homeowner. So why not consider these plans for your next construction project and create a comfortable and inviting space that you can call home.
Like this post? Share it with your friends!
Suggested Read –


