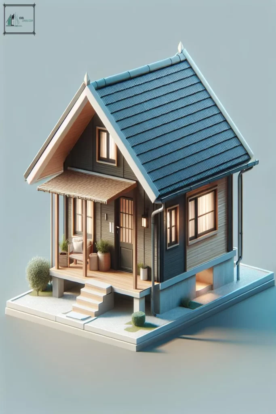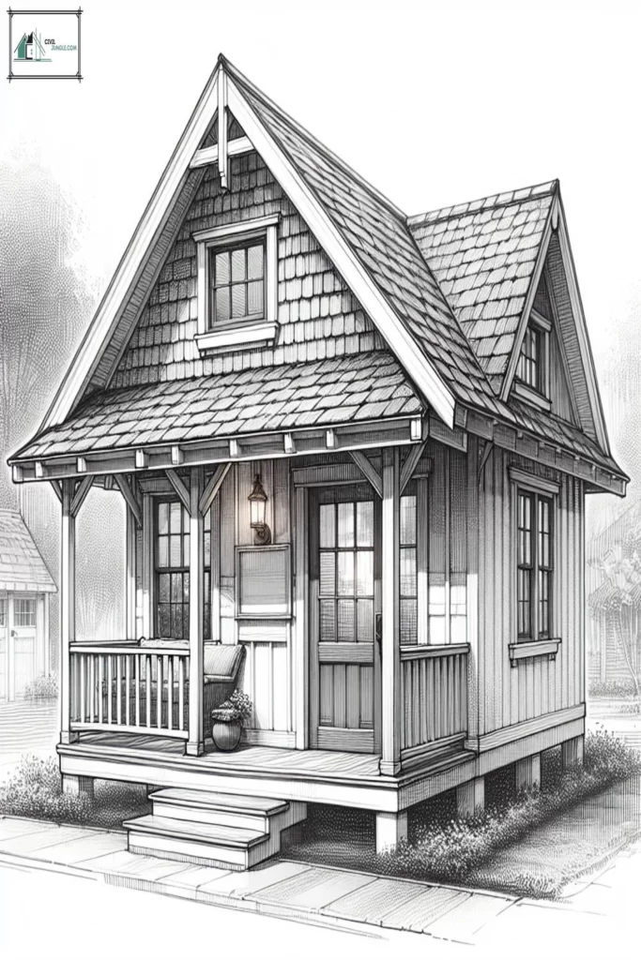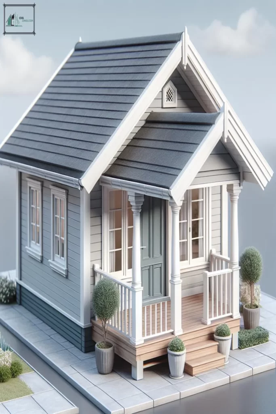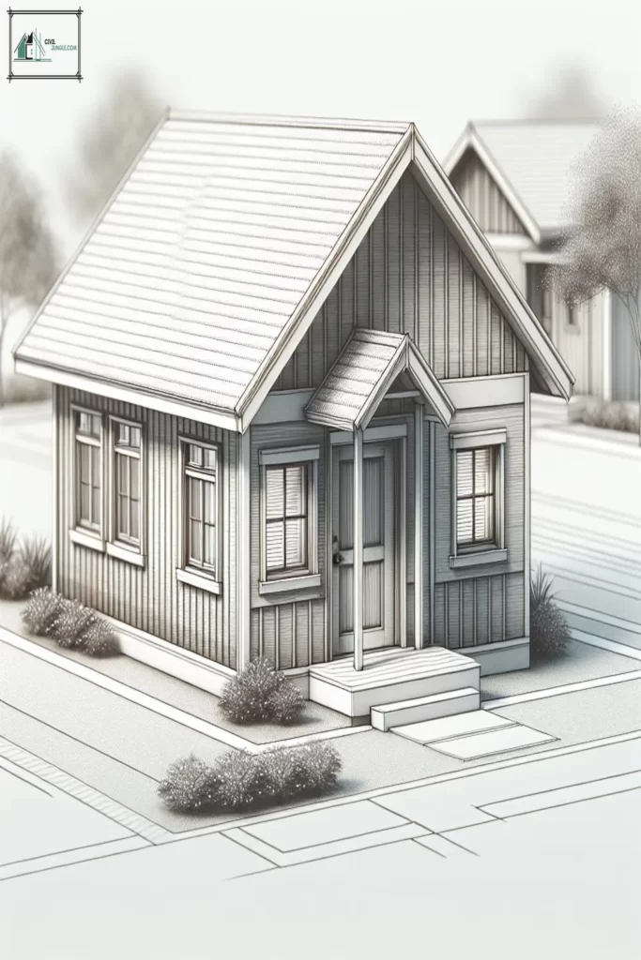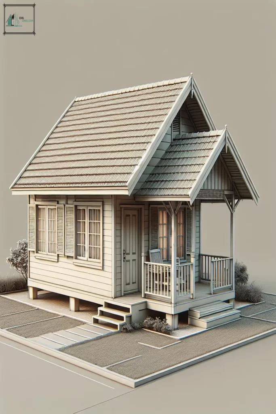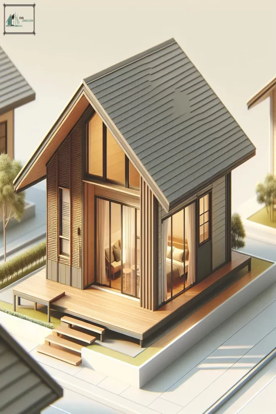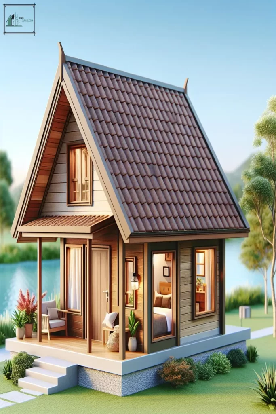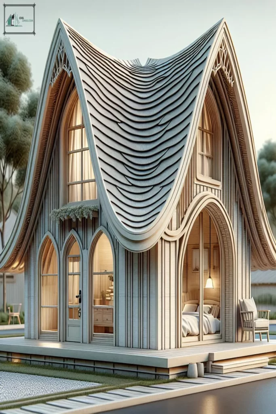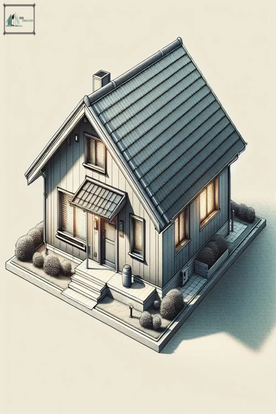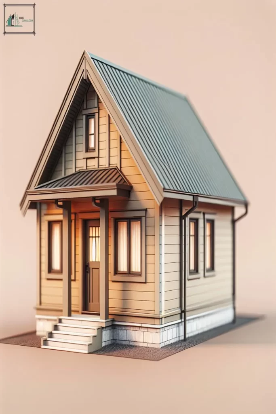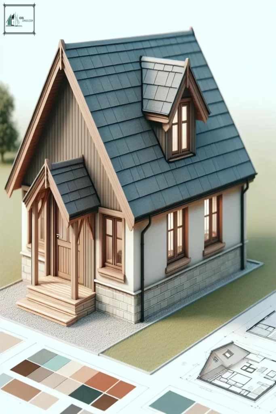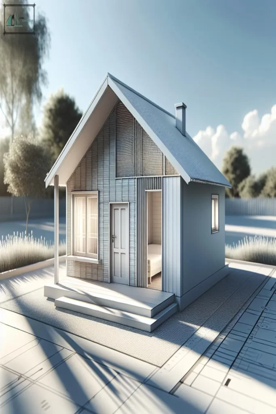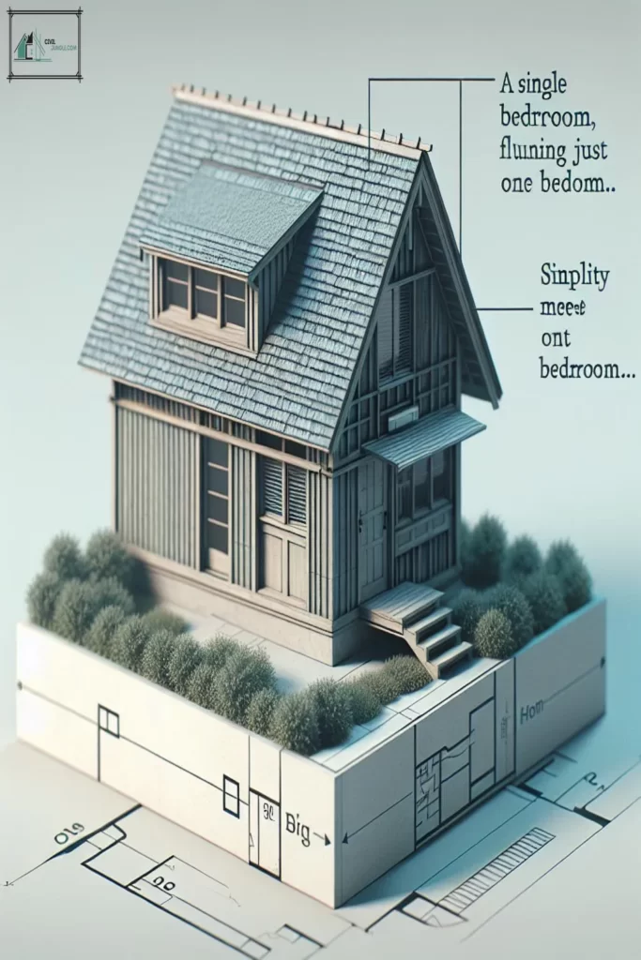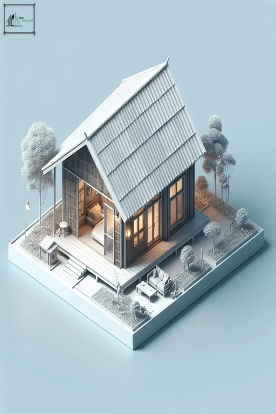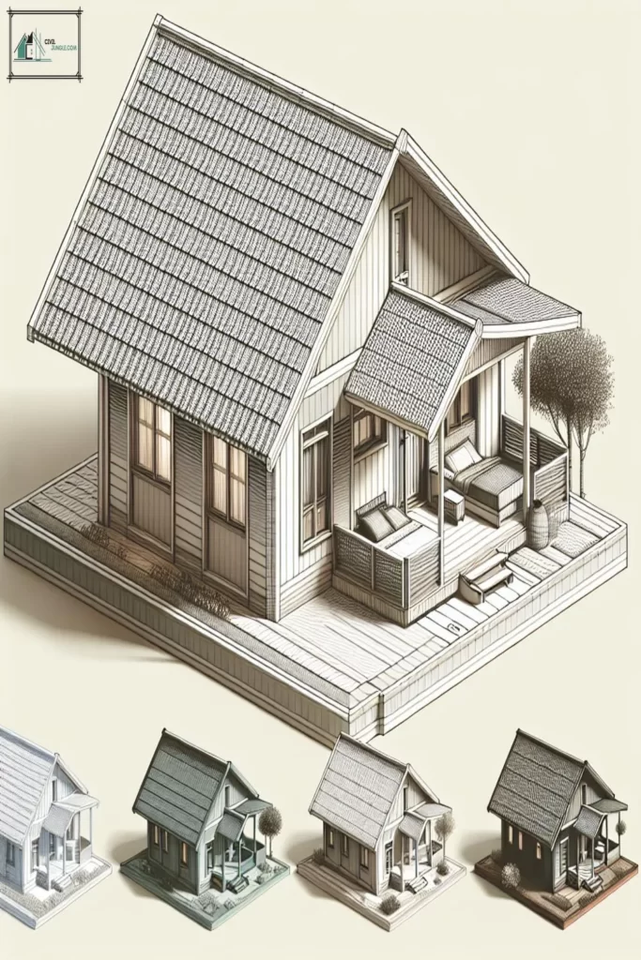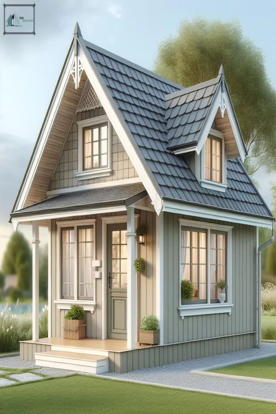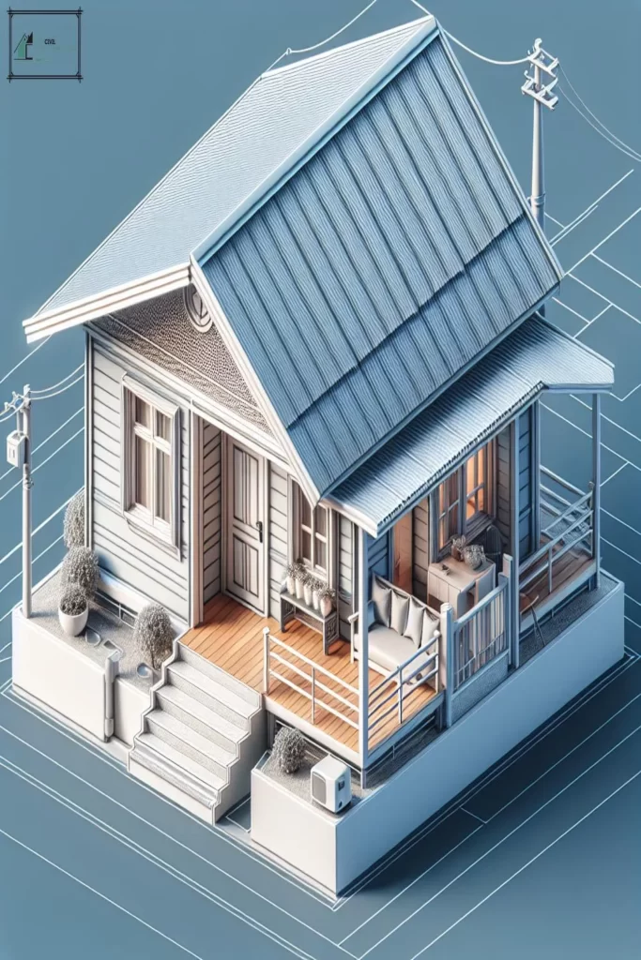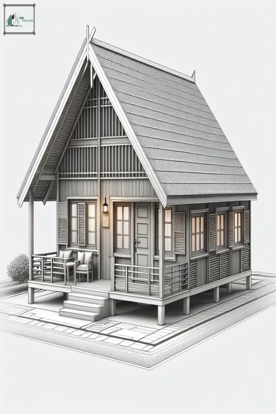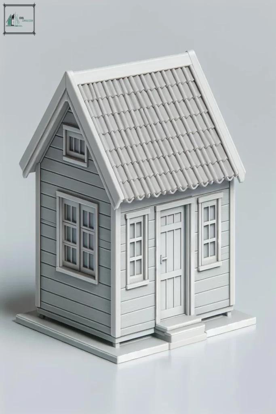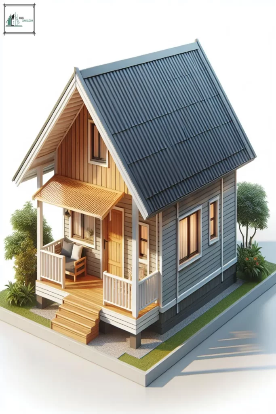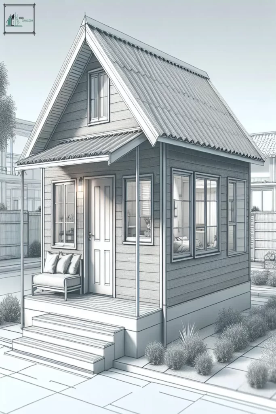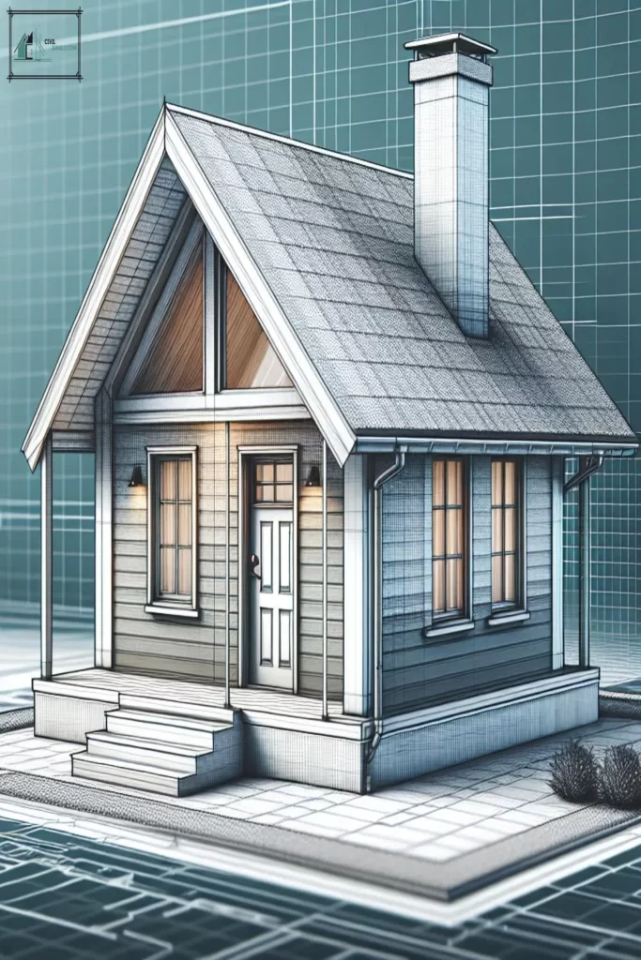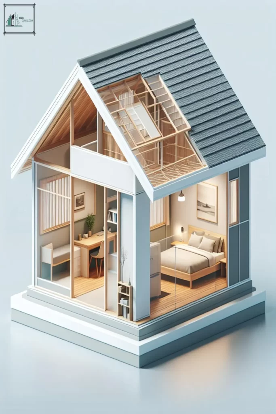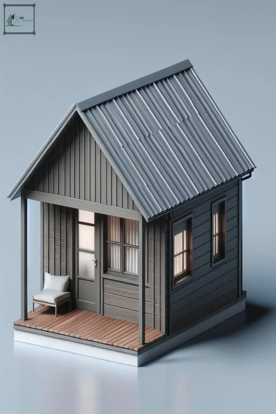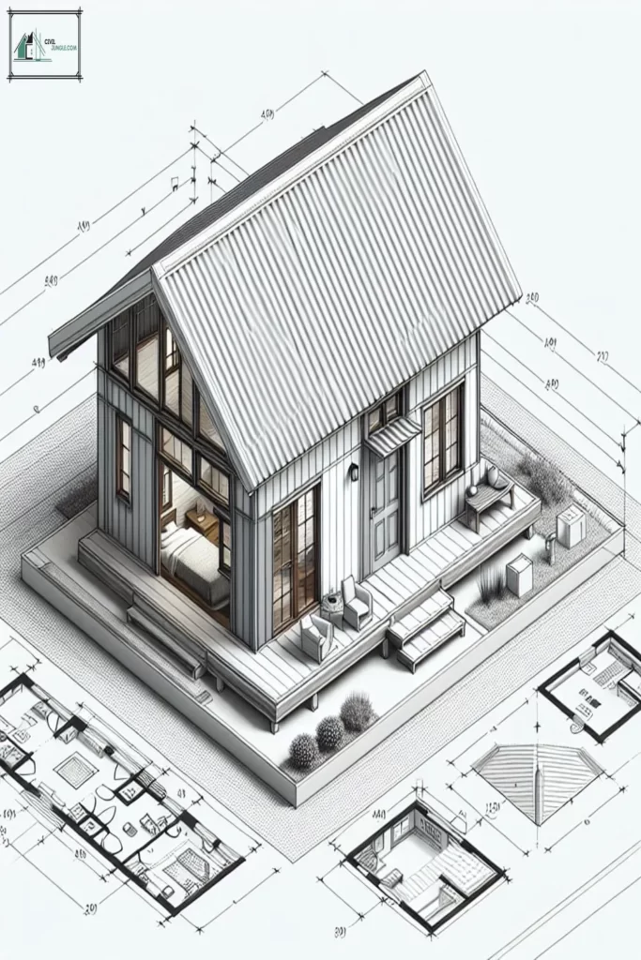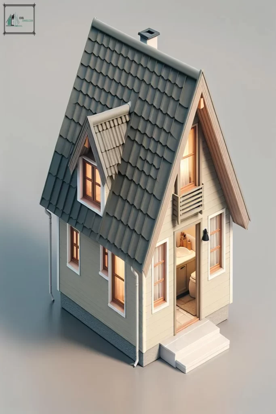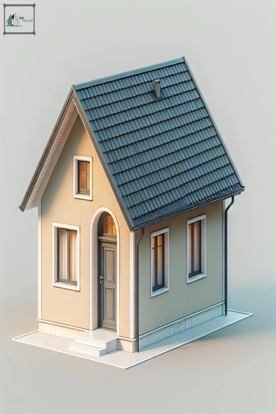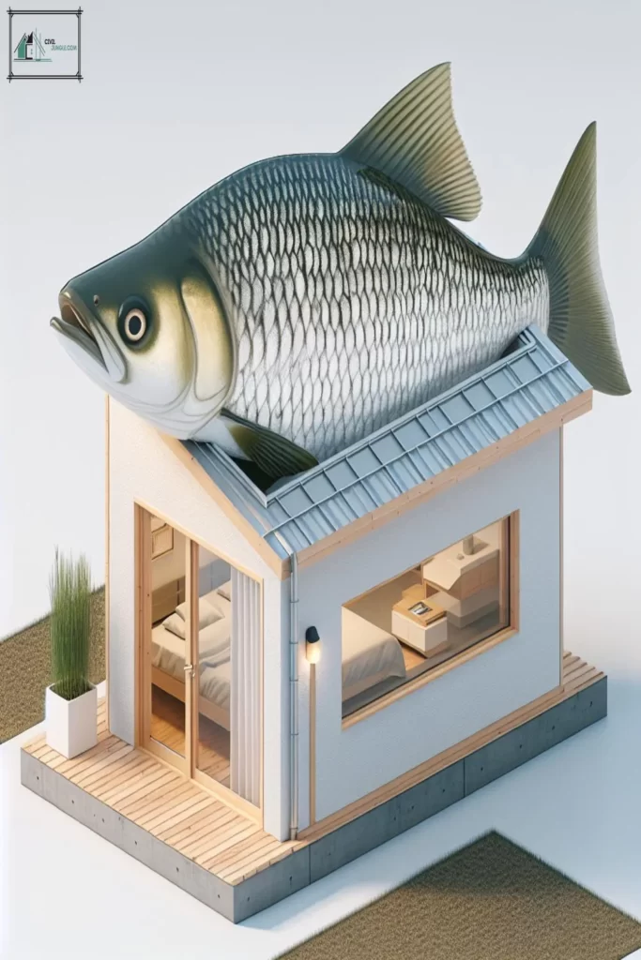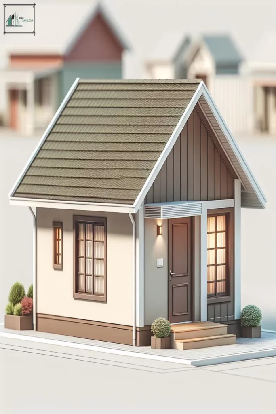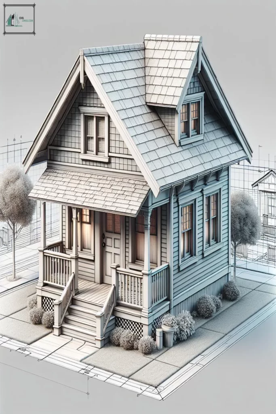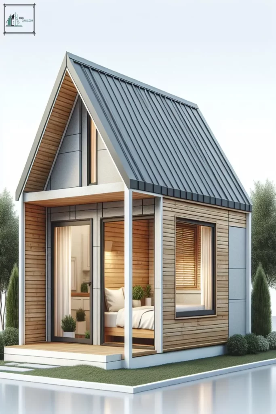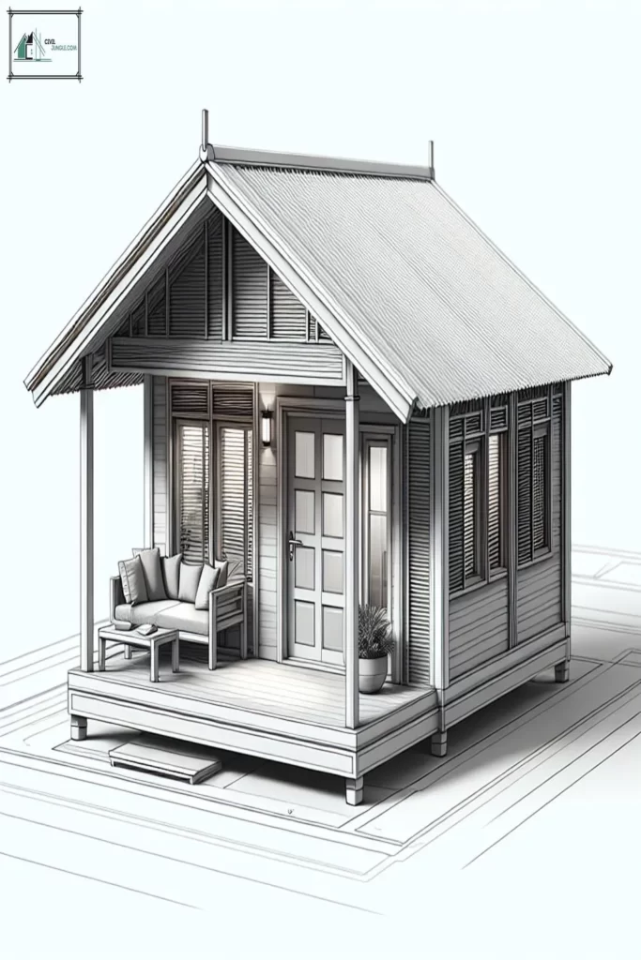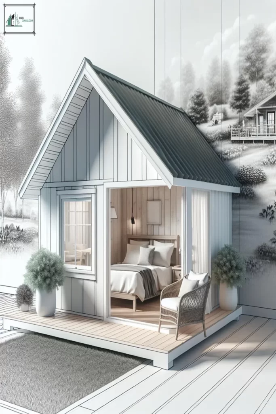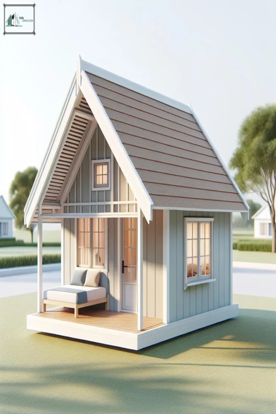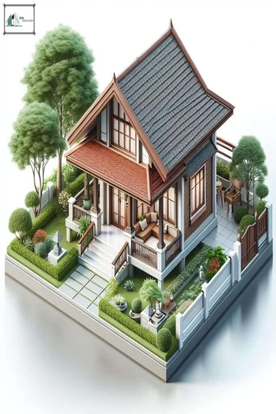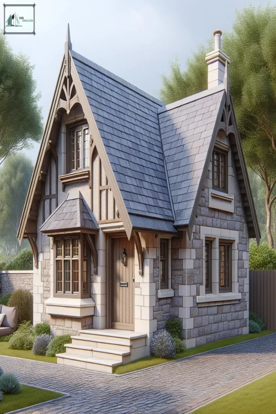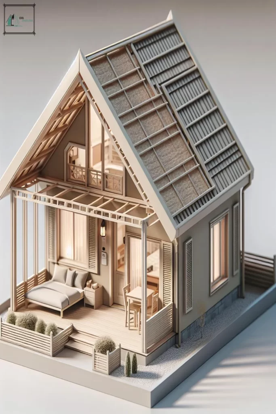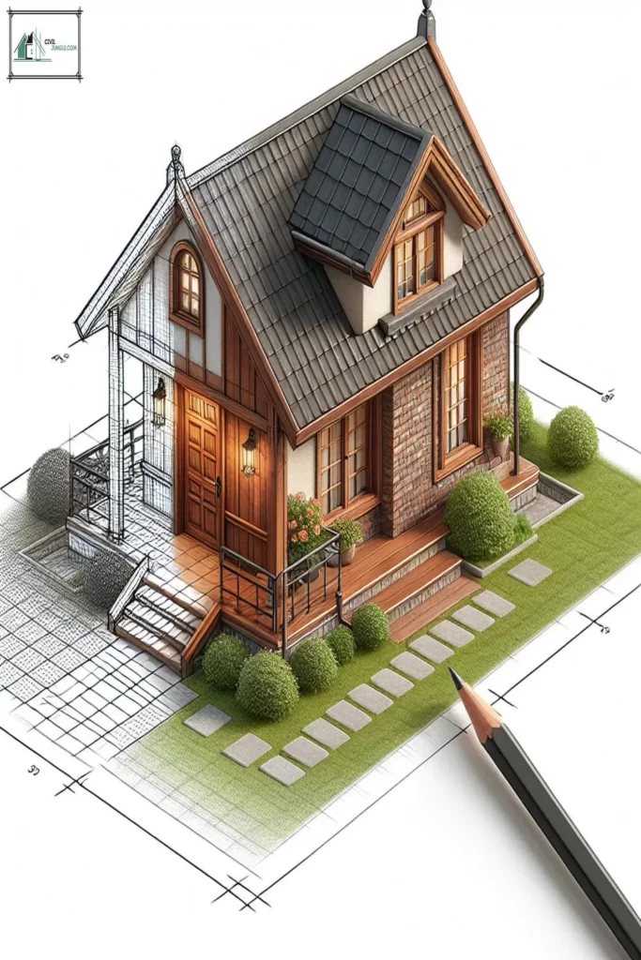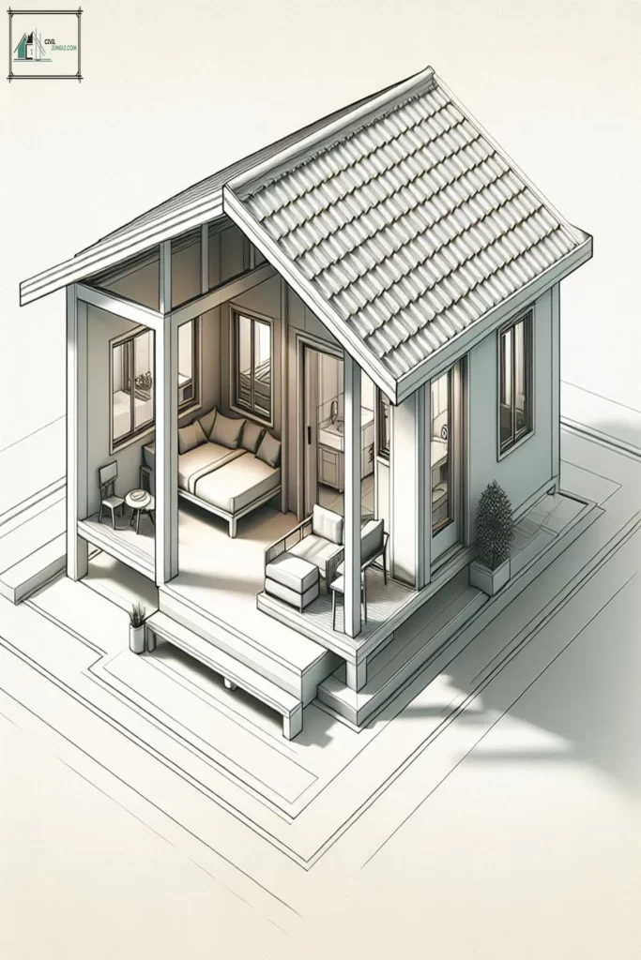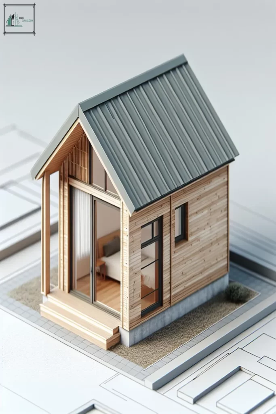The rising trend of small house living has sparked a demand for innovative and efficient design plans.
For those looking to downsize or maximize limited space, a well-designed small house can offer both functionality and charm. In this article, we will explore an 18×21.3 feet small house design with a one bedroom and shed roof.
From clever use of space to modern features, this compact house plan offers an ideal solution for those seeking a comfortable and sustainable home.
Let’s take a closer look at the design elements that make this small house a perfect option for those looking to live large in a smaller space.
Small House Design With One Bedroom Shad Roof
Important Point
Also Read: Best 40 Small Bathroom Design Ideas
Also Read: House Plans 7×6 With One Bedroom Cross Gable Roof
Also Read: Studio House Plan
Also Read: Unique House Plan Idea
As a civil engineer, I have had the opportunity to work on various residential projects and one type of housing design that has been gaining popularity in recent years is the small house with a one-bedroom shed roof.
This type of design combines practicality, functionality, and aesthetic appeal, making it a popular choice for individuals and couples looking for a compact yet comfortable living space.
The concept of a one-bedroom shed roof house is simple yet innovative. The design features a single sloping roof that starts at a higher level on one side and gradually slopes down towards the other side.
This creates a unique and eye-catching look for the house while also allowing for efficient rainwater drainage.
One of the main advantages of this design is its cost-effectiveness.
The sloped roof reduces the amount of building materials required and also makes it easier to construct. This makes it a budget-friendly option for those looking to build their own home.
Additionally, the compact size of the house means less space to heat and cool, resulting in lower energy bills.
One of the key aspects of designing a small house is maximizing the use of space. With a one-bedroom shed roof house, this is achieved by utilizing the higher ceiling on one side of the house.
This can be used to create a loft area, providing additional space for storage or a spare room. The lower side of the roof can also feature skylights to bring in natural light, making the house feel more spacious and airy.
The layout of a one-bedroom shed roof house is usually open-plan, with the living, dining, and kitchen areas flowing into one another.
This creates an open and inviting space, making the house feel larger than it actually is. The bedroom, usually located at the back of the house, is tucked away for privacy and can have a small en-suite bathroom.
In terms of aesthetics, the shed roof design adds a modern and unique touch to the house.
The sloped roof can be covered in various materials such as metal, shingles, or tiles, allowing for customization to suit the owner’s taste and budget. The exterior of the house can also be finished with different materials, giving it a personalized look.
Conclusion
In conclusion, small house design plans of 18×21.3 feet with a one bedroom shad roof offer a compact and functional living space for those looking for a simplistic and affordable option.
The clever utilization of space, along with the practical design of the shad roof, makes these plans an excellent choice for singles, couples or even small families.
Not only do these plans offer a cozy and comfortable living space, but they also incorporate eco-friendly and sustainable features, making it an ideal choice for those looking to reduce their carbon footprint.
With its numerous benefits, there’s no doubt that the 18×21.3 feet small house design plan with a one bedroom shad roof is worth considering for those who want a humble yet stylish home
Like this post? Share it with your friends!
Suggested Read –


