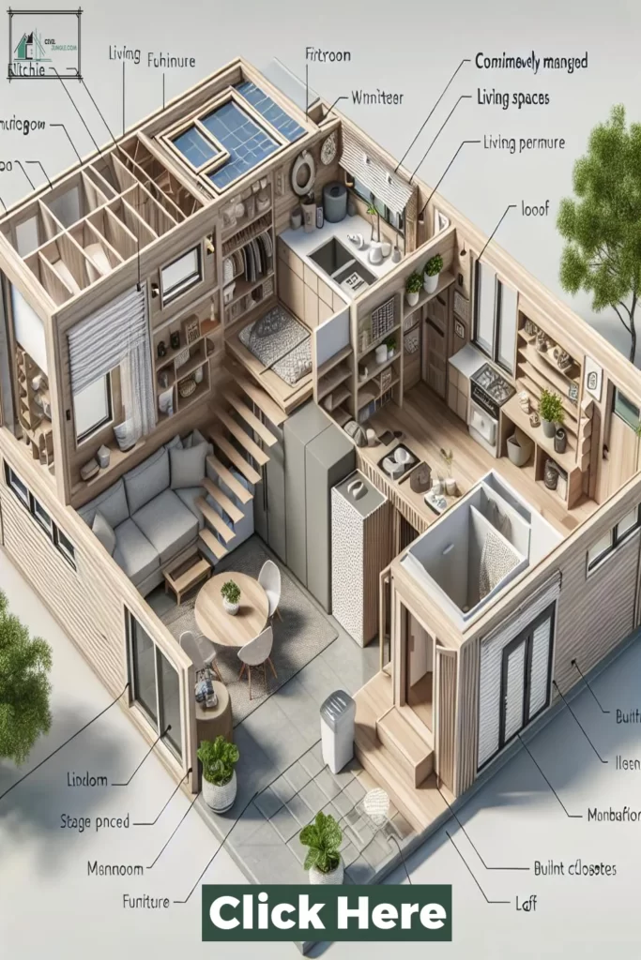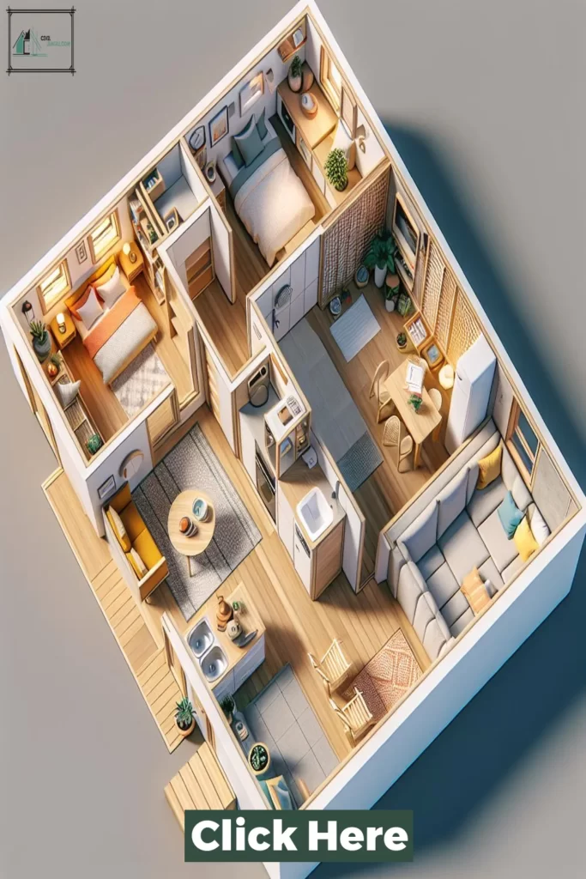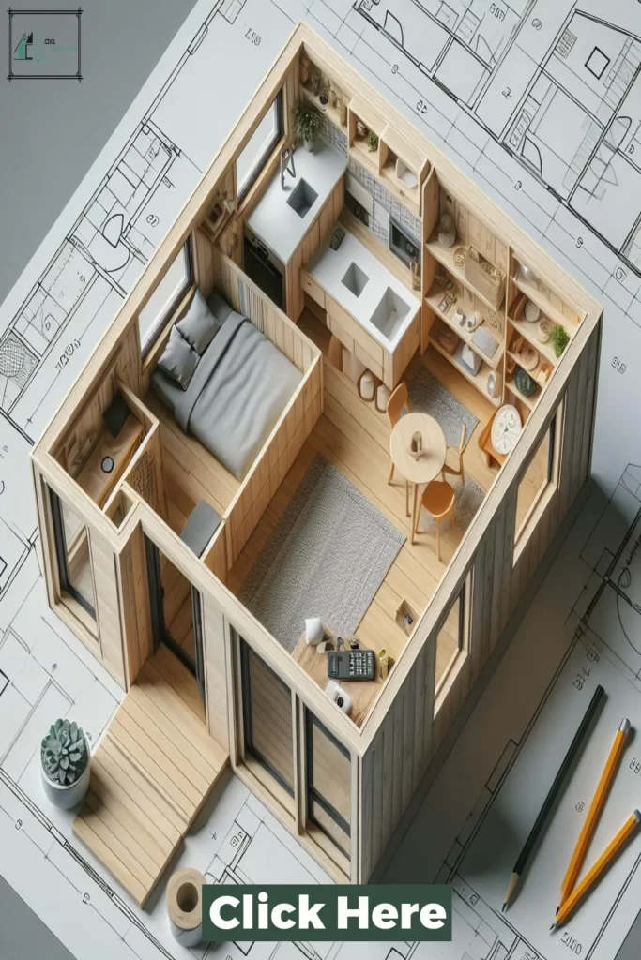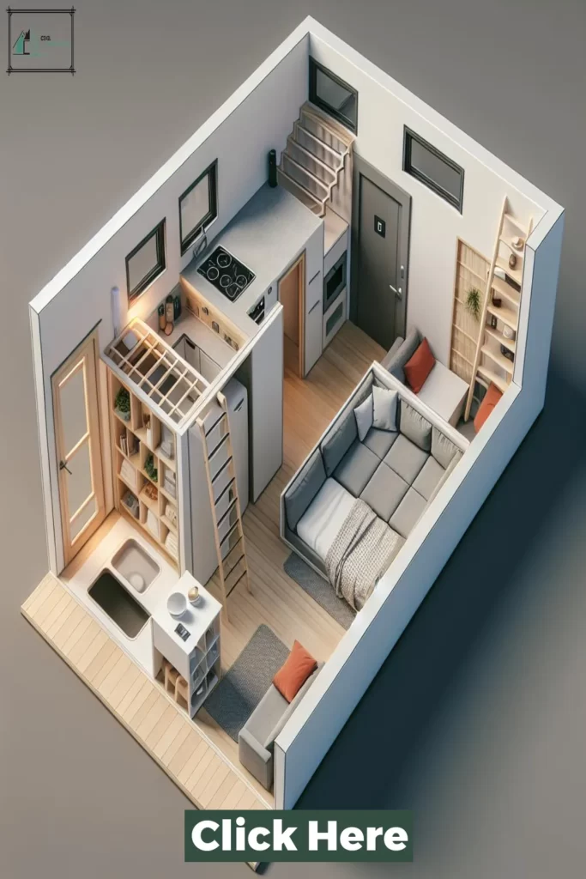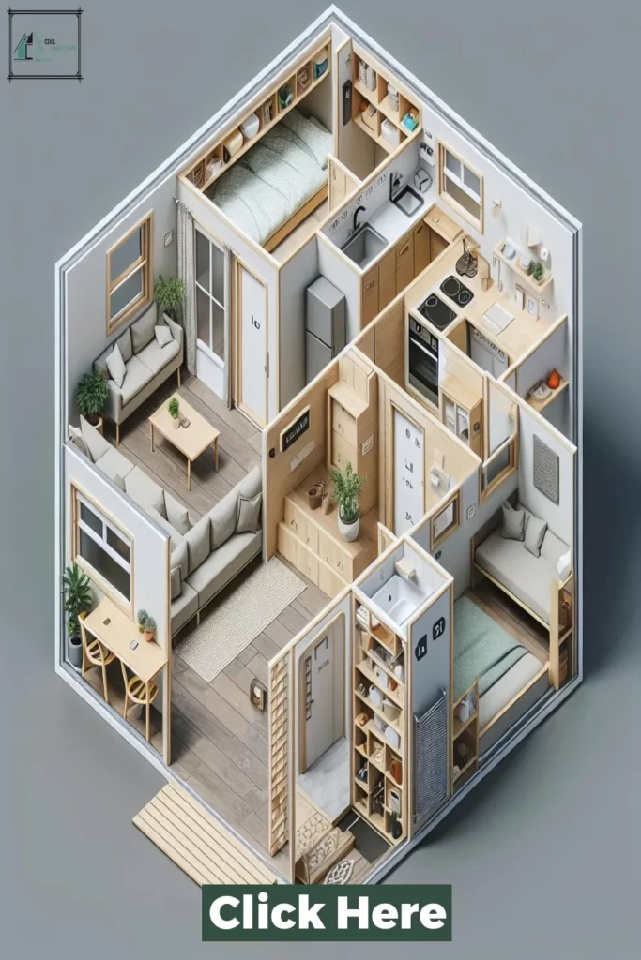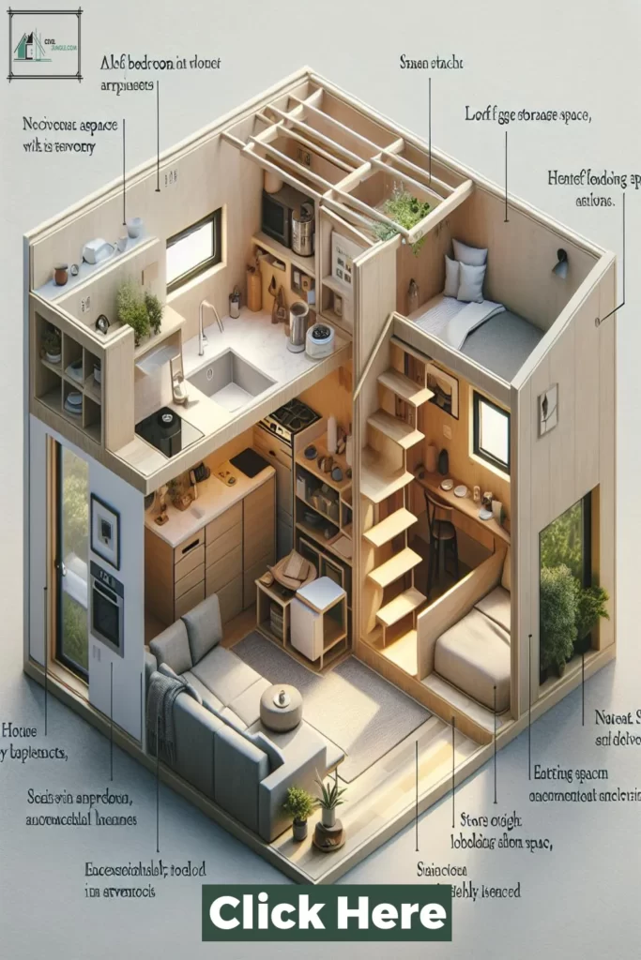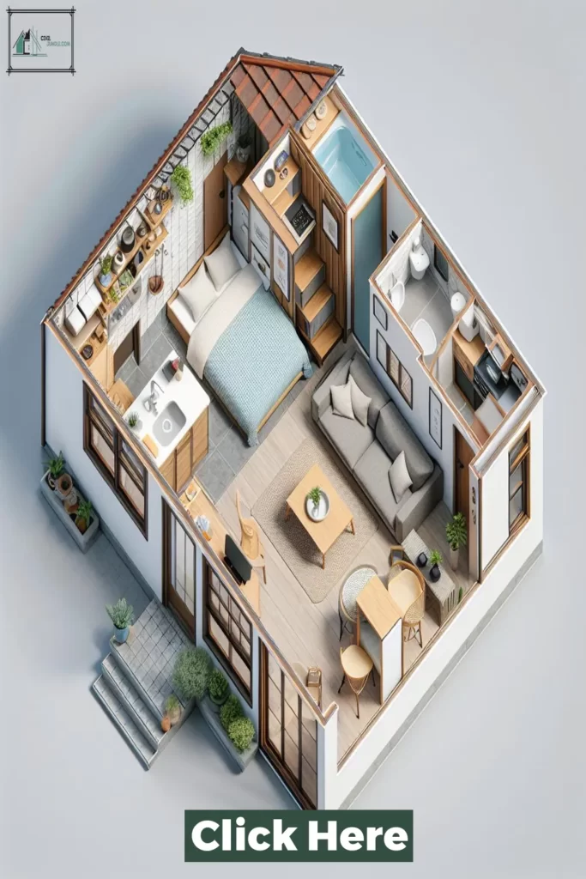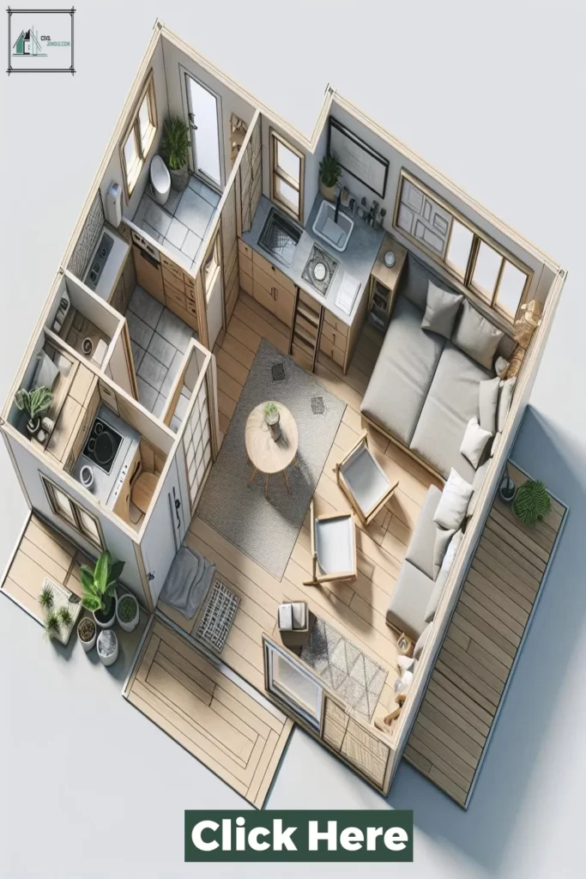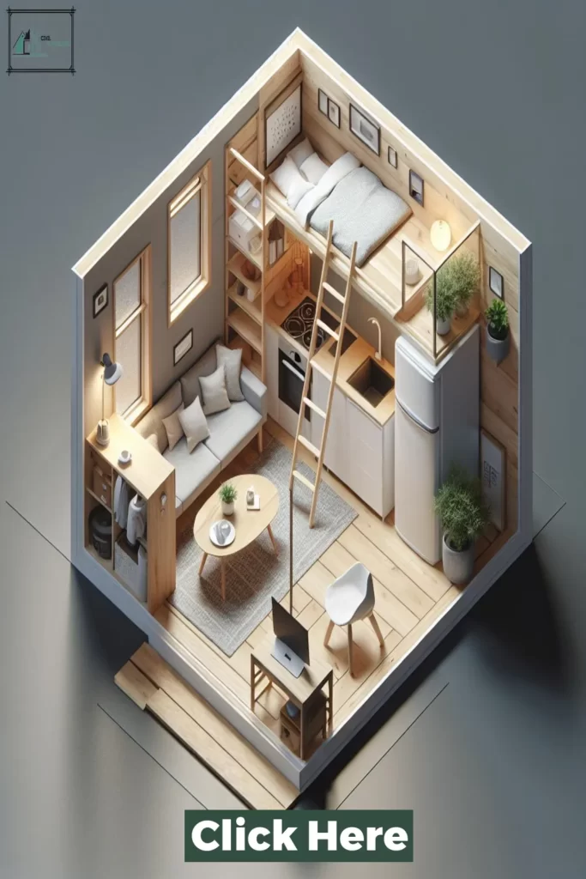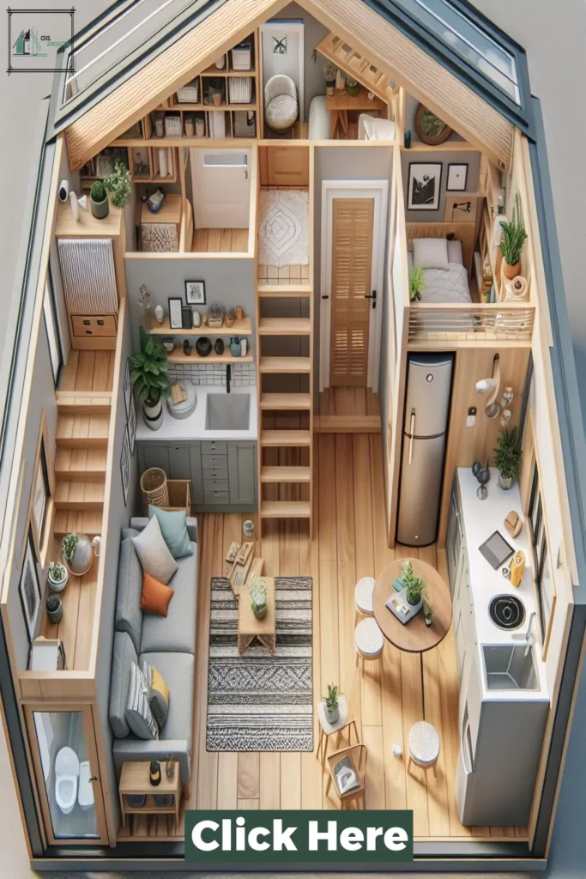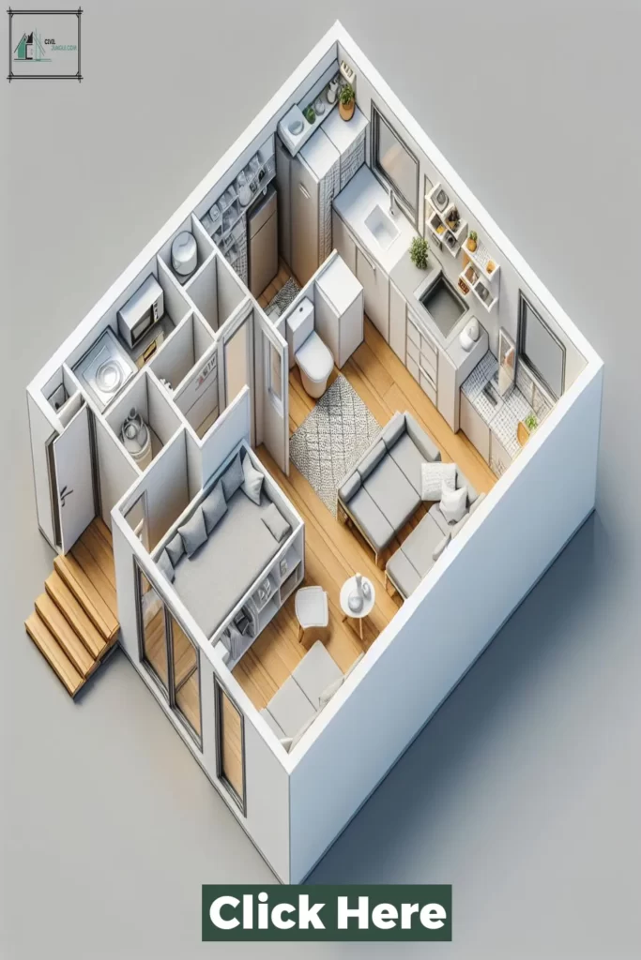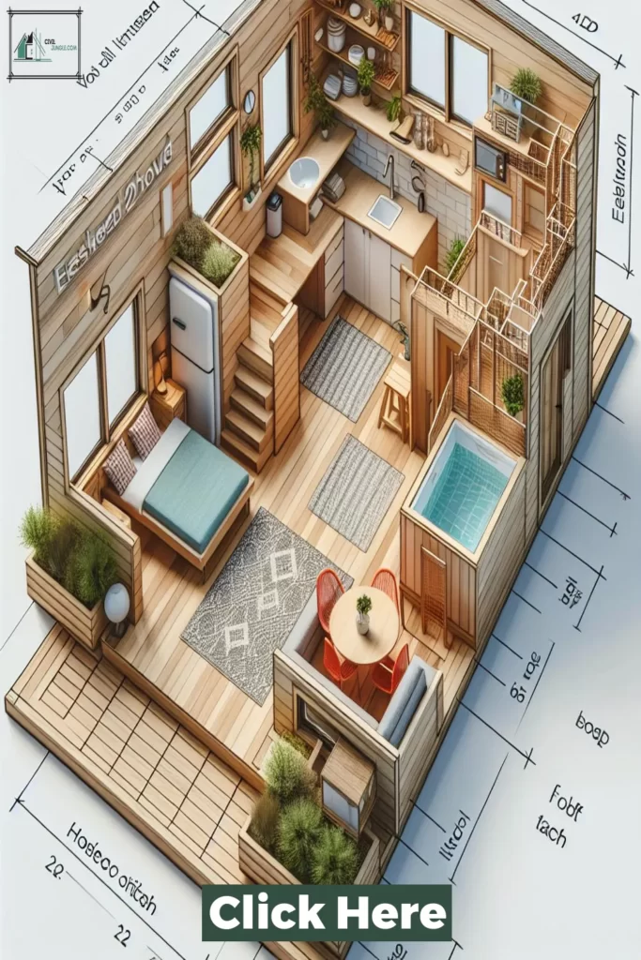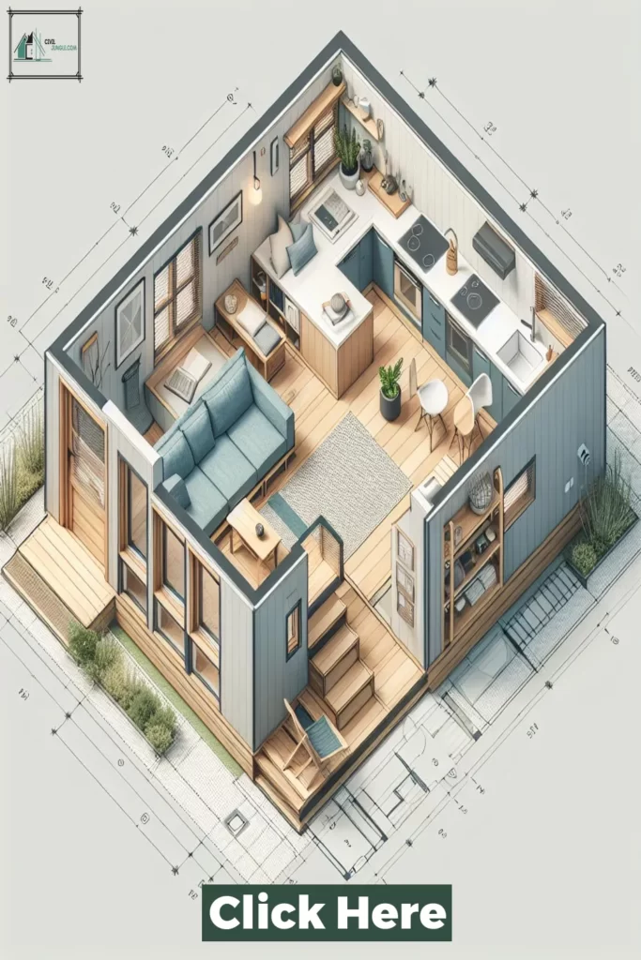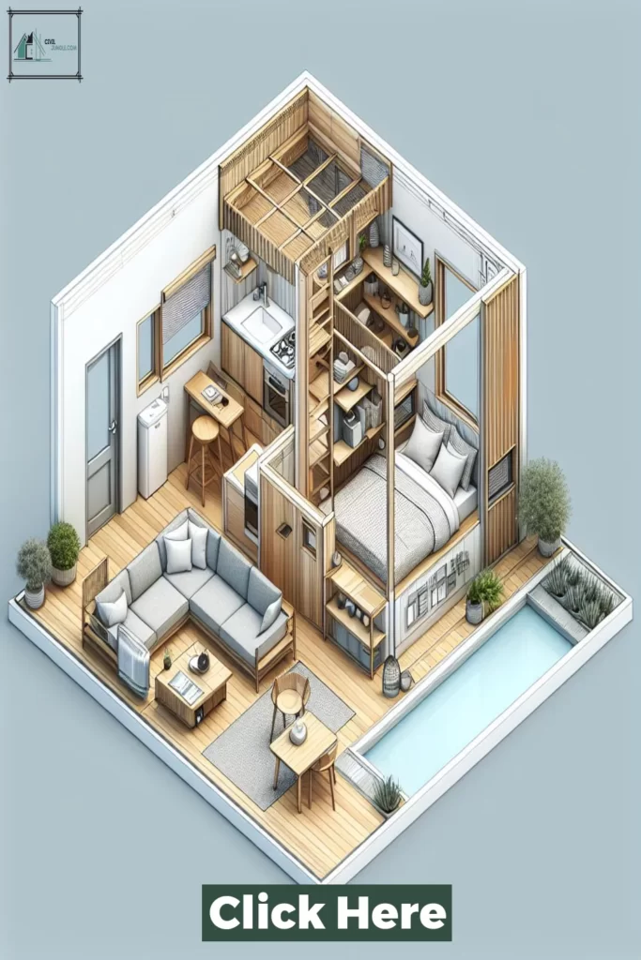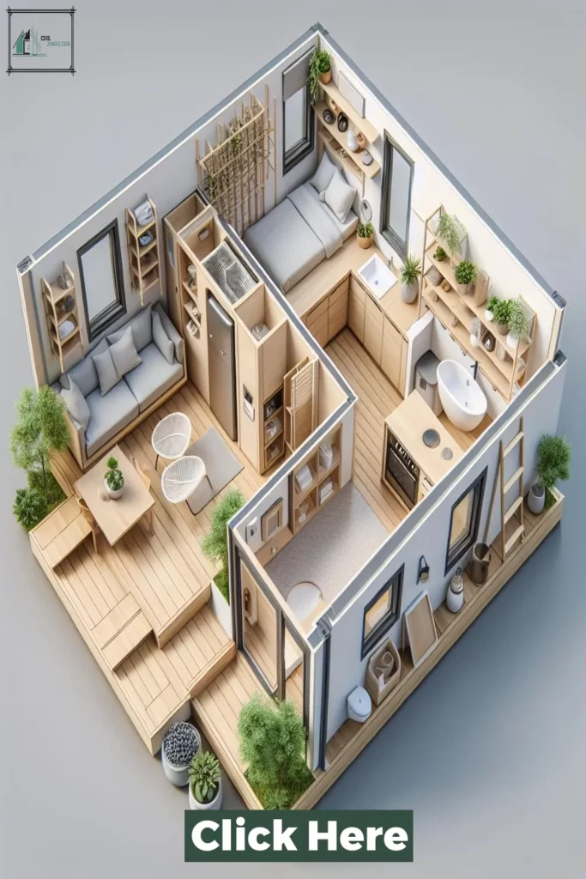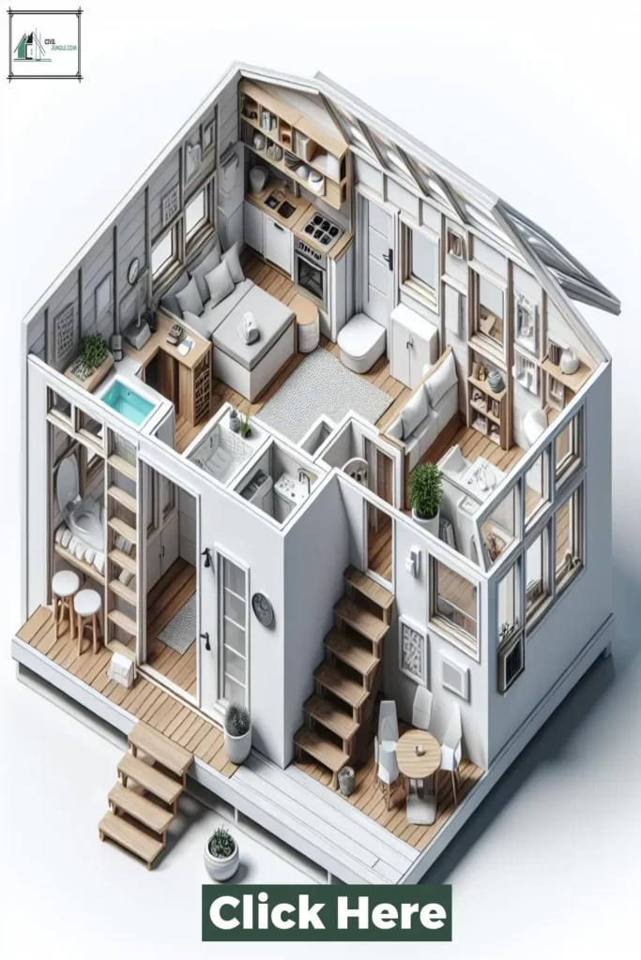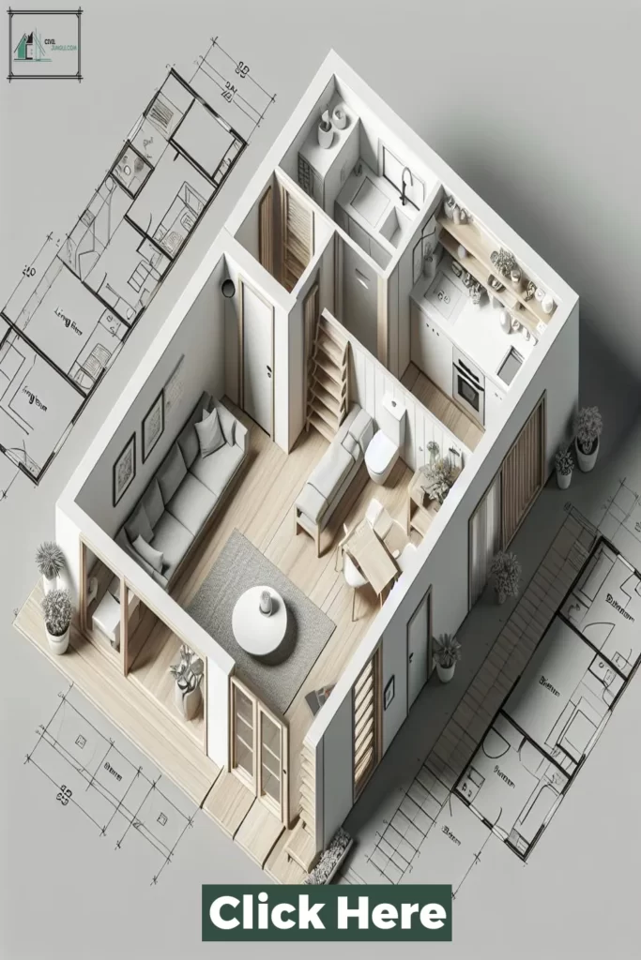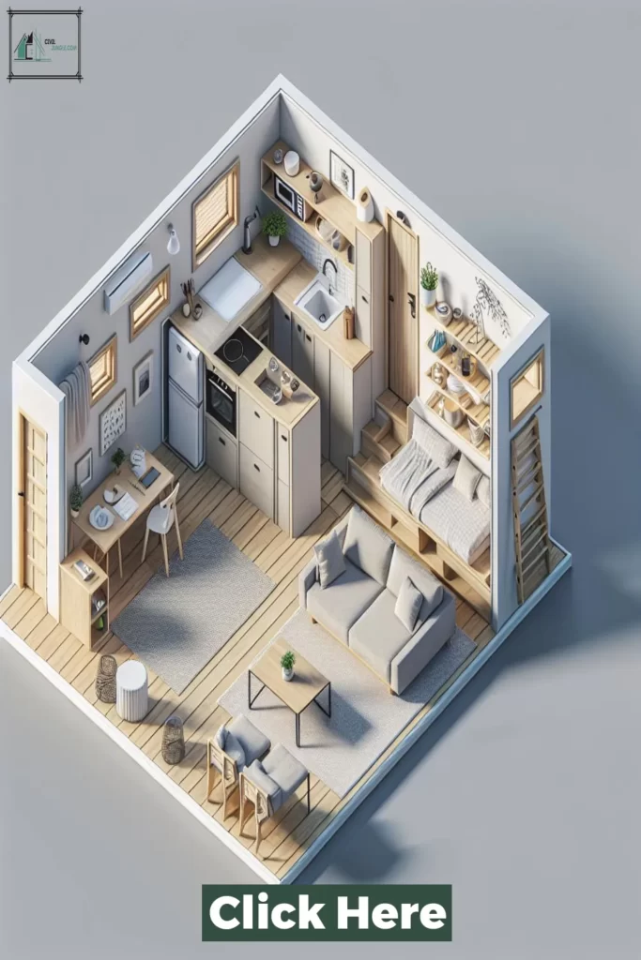Tiny houses have been gaining popularity in recent years as a more affordable and sustainable housing option. However, living in a small space can present unique challenges when it comes to designing and organizing the interior layout.
That’s why in this article, we will explore different creative and practical ideas for laying out a tiny house. From maximizing storage to creating multi-functional spaces, these design ideas will help you make the most of your compact living space.
Whether you’re looking to build your own tiny house or simply looking for ways to optimize your current small living situation, these layout ideas will provide inspiration for creating a functional and inviting home.
Tiny House Layout Idea
Important Point
Also, Read: Home Office Layout Design Ideas
Also, Read: Small Office Desk Layout Ideas
Also, Read: Ranch House Style Ideas
The concept of living in a tiny house has become increasingly popular in recent years, as people are looking for more practical and sustainable ways of living.
As a civil engineer, designing a layout for a tiny house requires a unique approach, taking into consideration structural integrity, efficient use of space, and functional design elements.
The first step in designing a tiny house layout is to determine the available space and the specific needs of the homeowner.
The space in a tiny house is typically limited to no more than 400 square feet, so every inch must be utilized effectively.
This means carefully considering the placement of walls, doors, and windows to create a functional flow throughout the house.
One popular tiny house layout idea is the open concept design, which allows for a spacious and flexible living space. This involves combining the kitchen, dining, and living areas into one large open area, maximizing the space and creating an open and airy feel.
The kitchen is often placed at one end of the open space, with the living and dining areas on the other end. This design also allows for natural light to flow through the space, making it feel more spacious and inviting.
Another important aspect of a tiny house layout is storage. With limited space, it’s crucial to incorporate creative storage solutions into the design.
This can include built-in shelves and cabinets, hidden storage under stairs or furniture, and utilizing vertical space with tall cabinets and shelving units.
Additionally, multi-functional furniture such as a sofa bed or fold-out table can provide extra storage while also serving a dual purpose.
The location of the bathroom in a tiny house layout is also a crucial consideration. In most cases, the bathroom will be small, so it’s important to maximize the space and make it as functional as possible.
A popular design is to have a bathroom located off the kitchen area, utilizing a pocket door to save space. Another option is to have the bathroom under the loft or mezzanine area, providing more headspace in the main living area.
For tiny houses with a loft or mezzanine, it’s essential to design stairs or a ladder that are both safe and aesthetically pleasing. Space-saving stairs with built-in storage can provide easy access to the loft and also serve as additional shelving or drawers.
As a civil engineer, it’s also important to consider the structural integrity of the tiny house. The foundation, framing, and roofing must be designed to support the weight of the structure and withstand severe weather and natural disasters. The materials used must also be lightweight but durable.
Conclusion
In conclusion, tiny houses offer a unique and innovative solution for those seeking a simpler and more environmentally-friendly lifestyle. With the right layout and design ideas, tiny houses can feel spacious and functional despite their small size.
From versatile furniture choices to creative storage solutions, it is possible to maximize every inch of space in a tiny house.
Whether you are planning to build your own tiny house or simply looking for inspiration, the layout ideas discussed in this article can help you create a comfortable and efficient living space.
As the tiny house movement continues to grow, the possibilities for creative and efficient layouts are endless. So, embrace the challenge of living small and let these layout ideas guide you in designing your dream tiny house.


