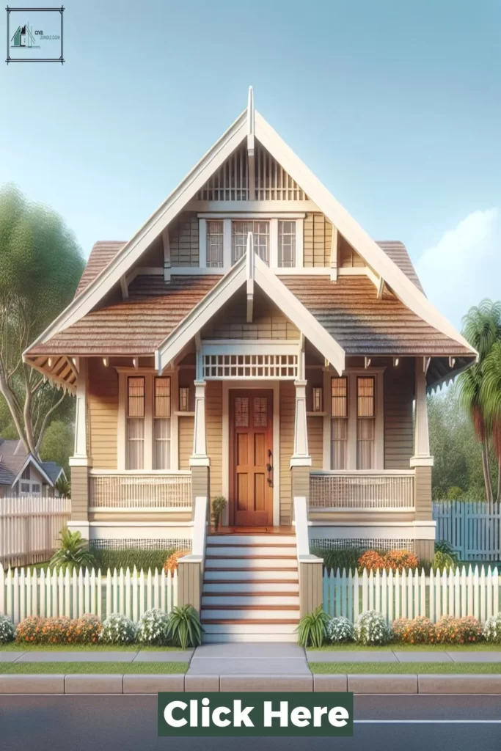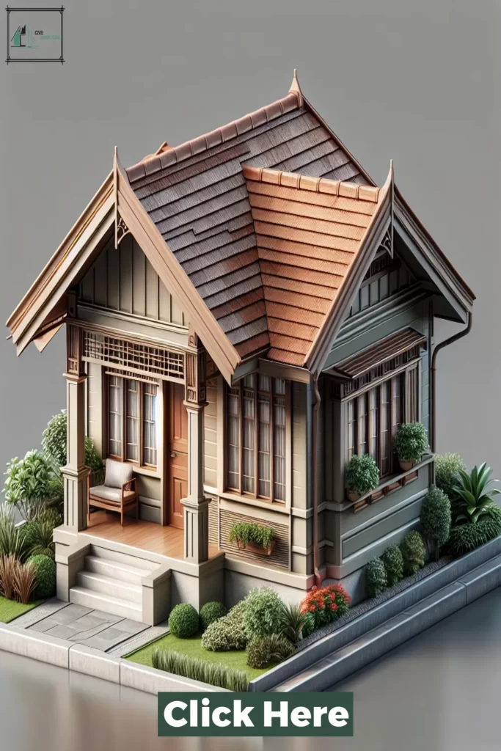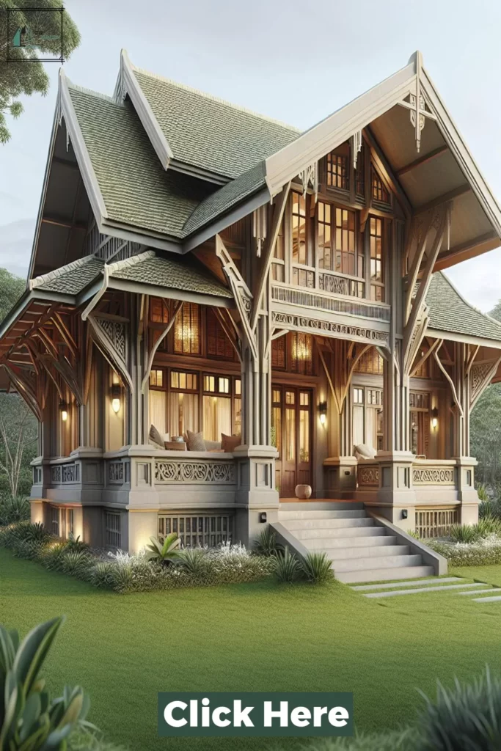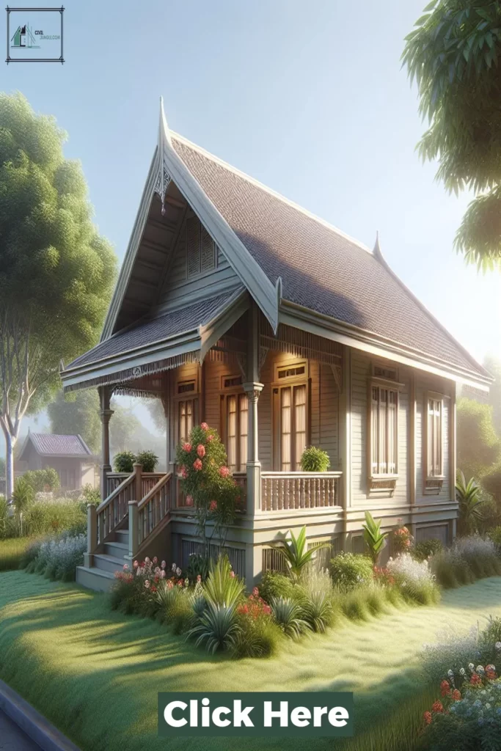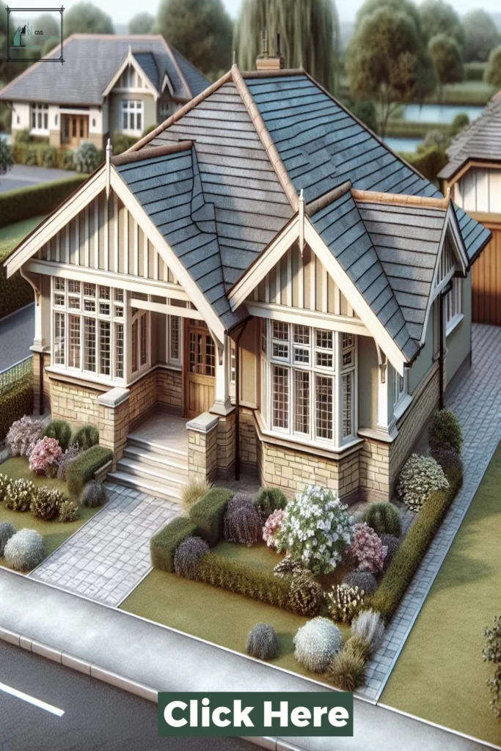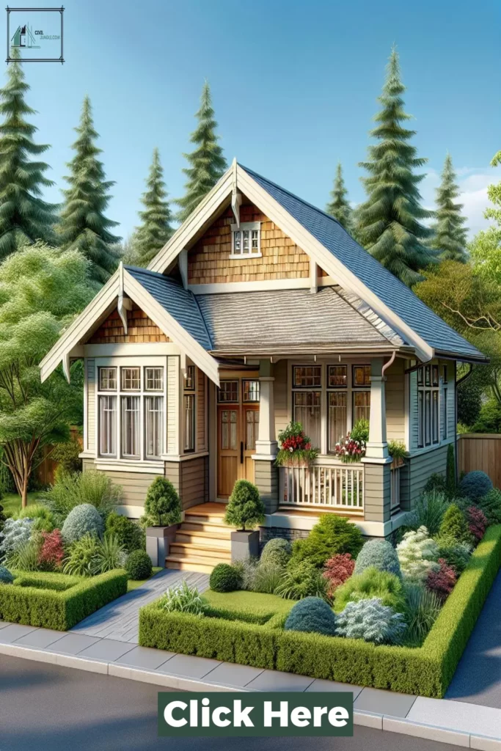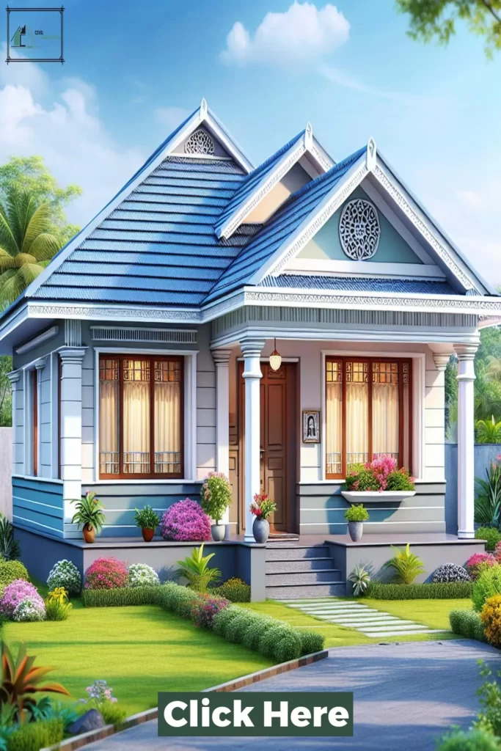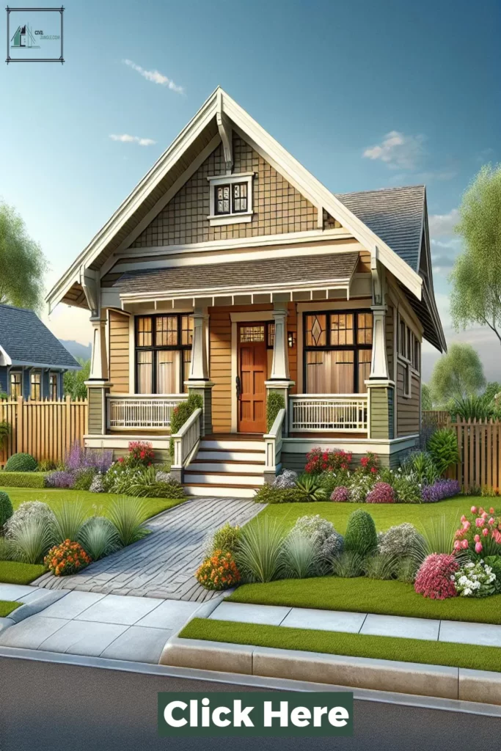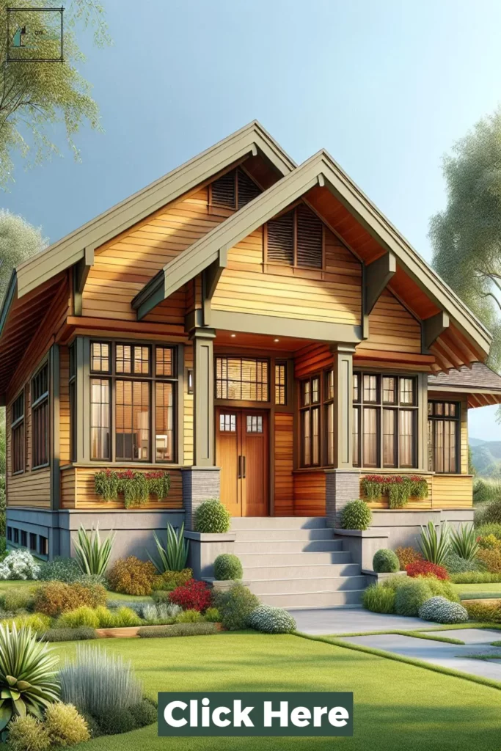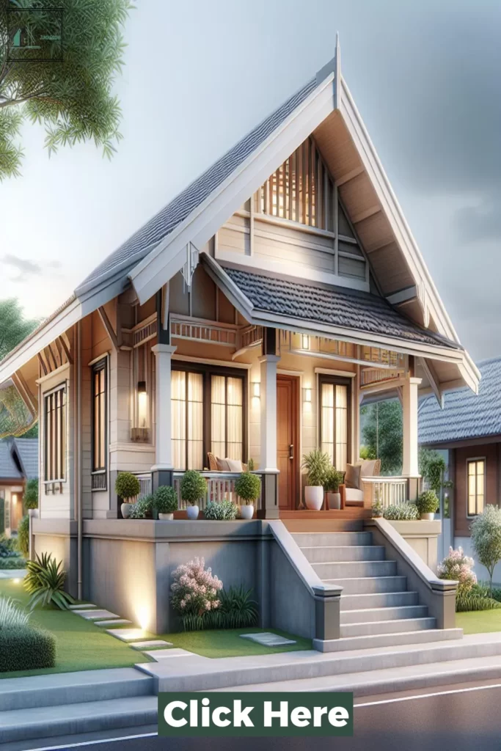Bungalows have always been a popular choice for homeowners due to their efficient use of space, charming designs, and easy maintenance.
With their low-pitched roofs, open floor plans, and cozy front porches, bungalow houses exude a sense of warmth and comfort that has stood the test of time.
In recent years, the demand for bungalow house designs has only increased, leading to a plethora of creative and innovative ideas being developed.
In this article, we will explore the top 10 bungalow house design ideas that are sure to inspire and captivate anyone looking to build or renovate their dream home.
So, whether you are a fan of traditional bungalow styles or looking for something more modern, there is definitely something for everyone
Bungalow House Design
Important Point
Also, Read: Ranch House Exterior Ideas
A bungalow house design is a specific type of residential architecture that originated in India and has become a popular choice for homeowners around the world.
Bungalows are characterized by their low, sturdy construction, wide verandas, and sloping roofs. They are typically one-story homes that often have an open floor plan and are built on a large lot of land.
One of the defining features of bungalow house design is its simplicity and functionality.
The layout is usually straightforward, with minimal partitions and walls to create an uninterrupted flow between rooms.
This design makes bungalows ideal for those looking for a single-level living space that is easy to maintain and navigate.
In terms of exterior design, bungalows often have a charming and inviting look. They are typically constructed with natural materials such as wood, stone, and brick, giving them a cozy and rustic feel.
The roofs are usually pitched and include broad overhanging eaves, which not only add to the aesthetics but also provide protection against the elements.
Bungalows are often built with large windows, allowing for plenty of natural light to enter the interior space.
This design element not only makes the home feel brighter and more spacious, but it also helps to reduce the need for artificial lighting during the day, making bungalow homes more energy-efficient.
The open floor plan of a bungalow house allows for a seamless connection between the indoor and outdoor living spaces.
The veranda or porch serves as an extension of the interior, providing a welcoming area for outdoor activities such as dining, relaxation, and entertaining.
Bungalow house designs can vary in size, but they are typically spacious, making them an ideal option for larger families.
The open floor plan and separate living areas, such as the kitchen, living room, and bedrooms, provide ample space for everyone to spread out and have their privacy.
In terms of design, bungalows also offer versatility. They can be built in various styles, including Craftsman, Colonial, Mediterranean, and more.
This allows homeowners to choose a design that suits their personal preferences and complements the neighborhood they live in.
Conclusion
In conclusion, bungalow houses have stood the test of time and continue to be a popular choice for homeowners.
The Top 10 bungalow house designs showcase the versatility and charm that these homes possess.
From traditional to modern, there is a bungalow design to suit every taste and lifestyle.
Whether you’re looking for a cozy cottage or a spacious family home, these designs offer a range of options to choose from.
With their unique features and timeless appeal, bungalow houses are a great investment for those seeking a classic and comfortable living space.
So, if you’re considering building or buying a bungalow, take inspiration from these Top 10 designs and create the perfect home for you and your family.
Like this post? Share it with your friends!
Suggested Read –


