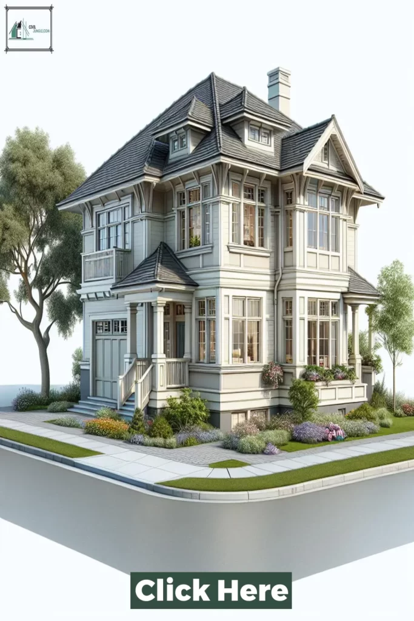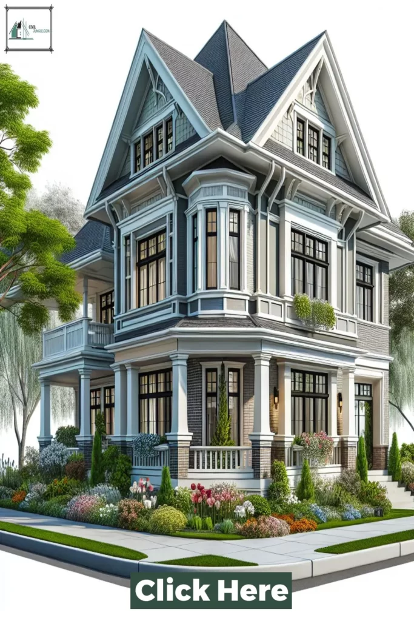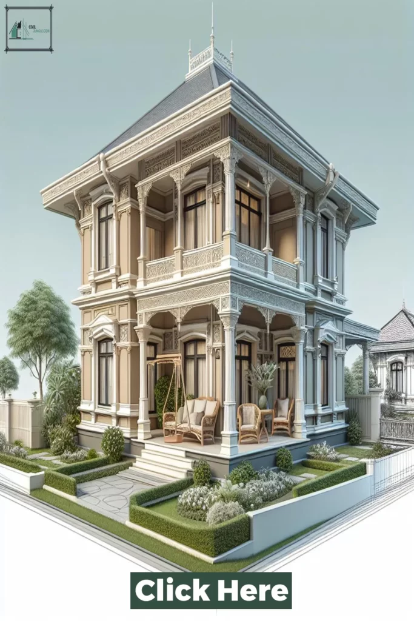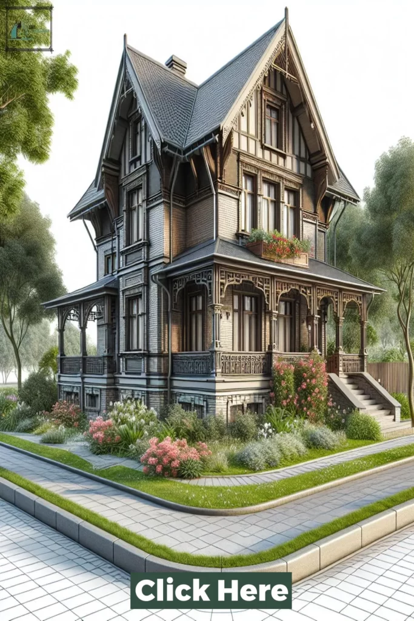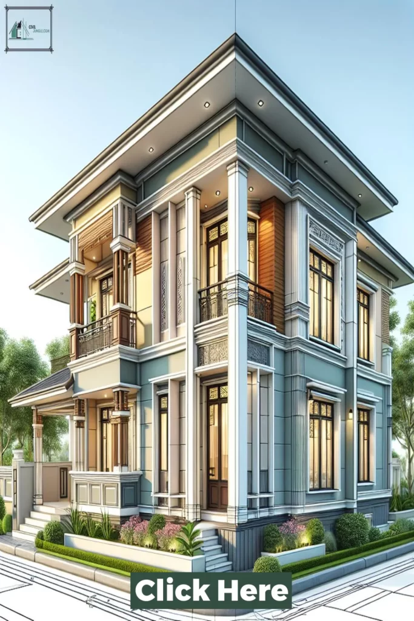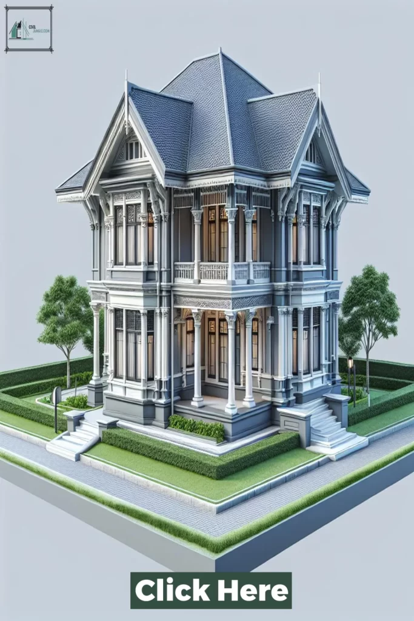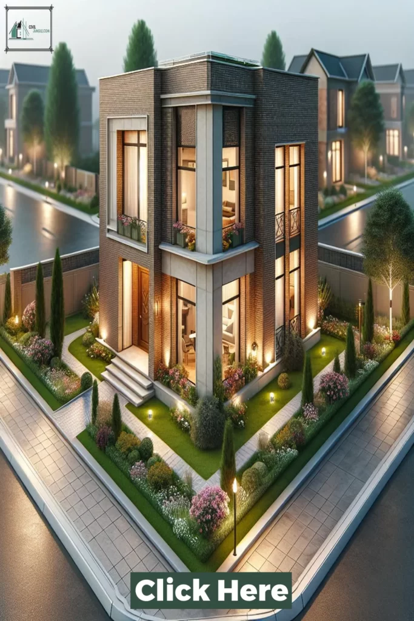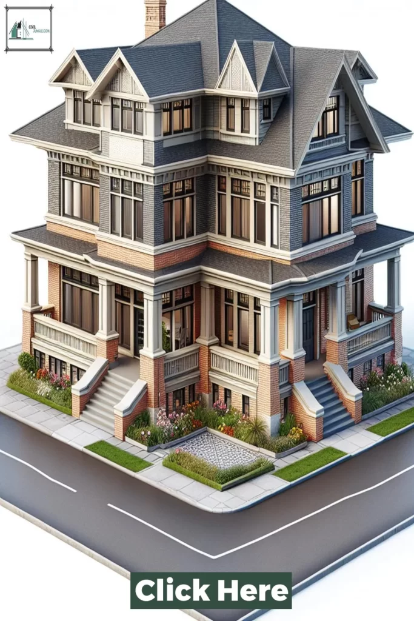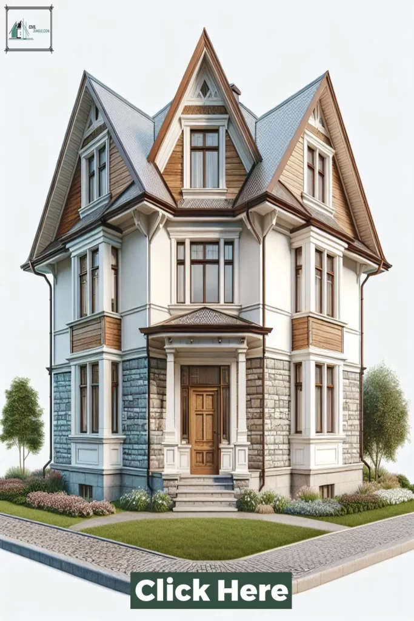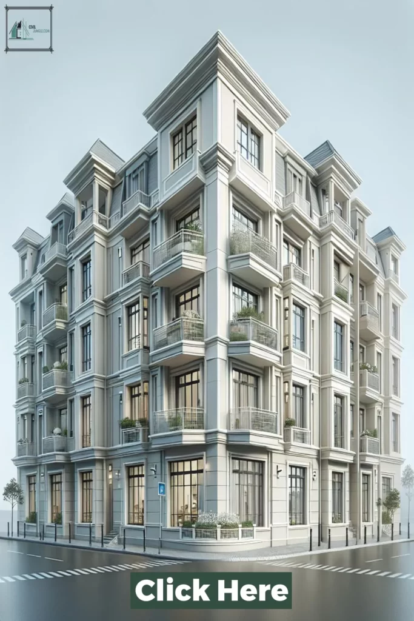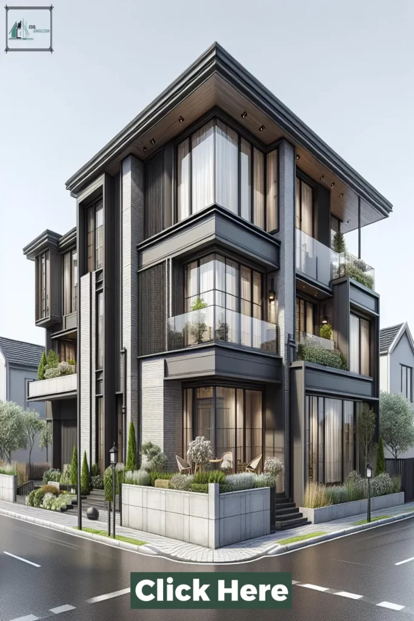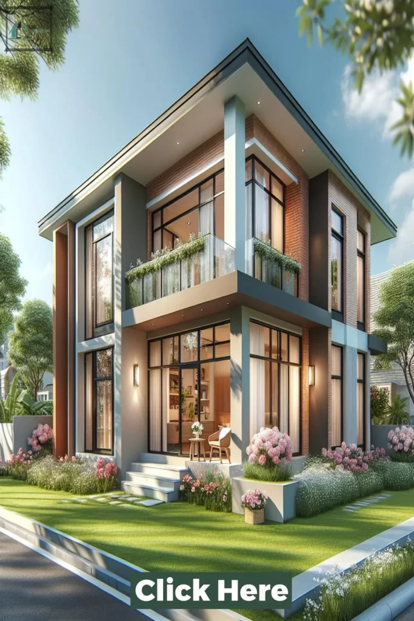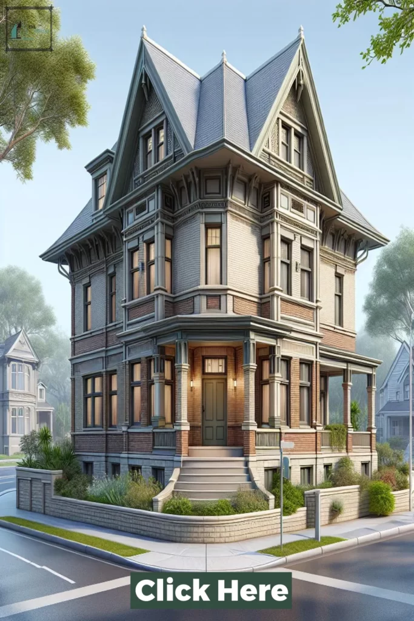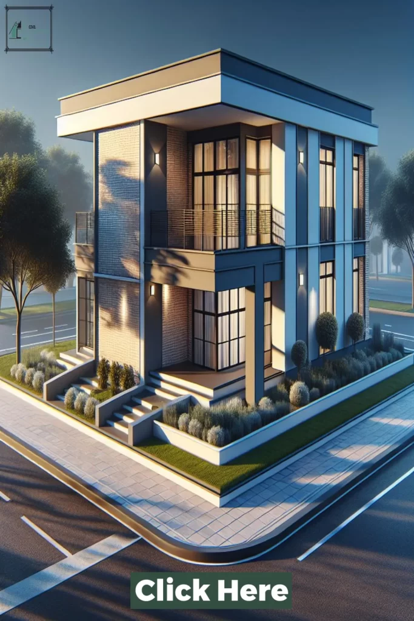Welcome to the world of corner house design, where creativity, functionality and innovation all come together to create stunning homes.
As more and more people are opting for a corner lot, the demand for unique and stylish designs has grown tremendously.
From maximizing space to creating beautiful outdoor living areas, corner homes offer endless possibilities for homeowners.
In this article, we will explore the top 14 corner house design ideas that are sure to inspire and spark your imagination.
So buckle up and get ready to discover the best ways to make the most of your corner lot.
Corner House Design
Important Point
Also, Read: Best Entertainment Centers Ideas
Also, Read: Modern Farmhouse Decor Ideas
Corner houses, also known as corner lot houses, are structures located on a corner lot, giving them a unique and often desirable placement in a neighborhood.
These types of houses offer a different perspective than those in the middle of a block, and as a result, require special considerations in their design and construction.
As a civil engineer, it is my responsibility to ensure that corner houses are not only aesthetically pleasing but also structurally sound and safe.
One of the biggest challenges in designing a corner house is the irregular shape of the lot.
Unlike traditional houses that are built on rectangular lots, corner houses can have an angular shape, creating limitations in both the design and construction process.
It requires a collaborative effort between the architects, structural engineers, and city planners to come up with an efficient and practical design.
The location of a corner house also has an impact on its design. Being at the intersection of two streets means that the house will have two frontages, and it is crucial to consider both.
This can create unique opportunities for creative architectural design, with the possibility of incorporating more windows, natural light, and ventilation.
Another important factor in the design of a corner house is the orientation.
The position of the house on the corner lot needs to be carefully considered to maximize natural light and take advantage of any scenic views.
Additionally, special attention needs to be given to the placement of utilities such as water, sewer, and electricity, to ensure they are accessible and functional.
The building’s structural design is also crucial for corner houses. With only two sides exposed to the elements, these houses are susceptible to wind, rain, and sun from different directions.
This requires greater structural stability and strength, and engineers need to take into account the possibility of lateral forces acting on the building.
This can be achieved by using reinforced concrete, steel frame, or a combination of both.
In addition to these design considerations, civil engineers also need to ensure that all local building codes and regulations are met.
This includes requirements for setbacks, building heights, and lot coverage. It is vital to ensure that the corner house integrates seamlessly with the surrounding neighborhood and complies with all zoning laws.
Conclusion
In conclusion, the design of a corner house plays a crucial role in making it stand out and creating a comfortable living space.
From incorporating natural elements to using creative architectural features, there are many ways to elevate the design of a corner house.
The Top 14 Corner House Design Ideas mentioned in this article offer a diverse range of options to suit any style and budget.
Whether you prefer a modern and sleek look or a cozy and rustic vibe, there is bound to be a corner house design that will catch your eye.
With proper planning and execution, these ideas can transform your corner house into a dream home that you and your family will love for years to come.
Like this post? Share it with your friends!
Suggested Read –


