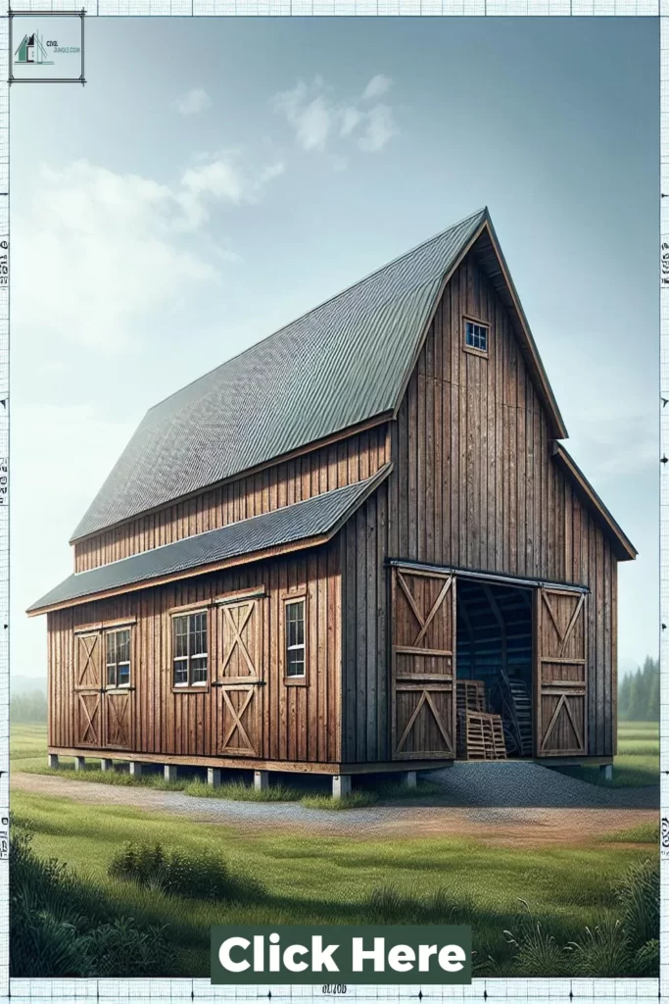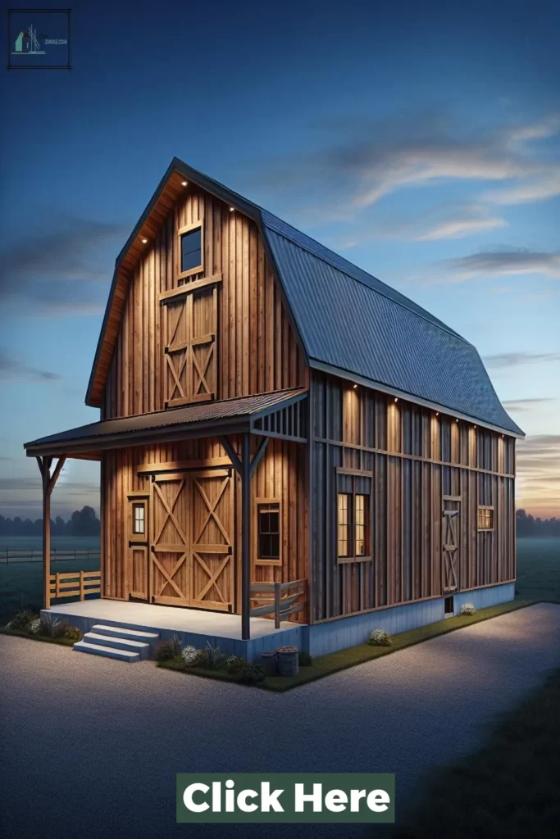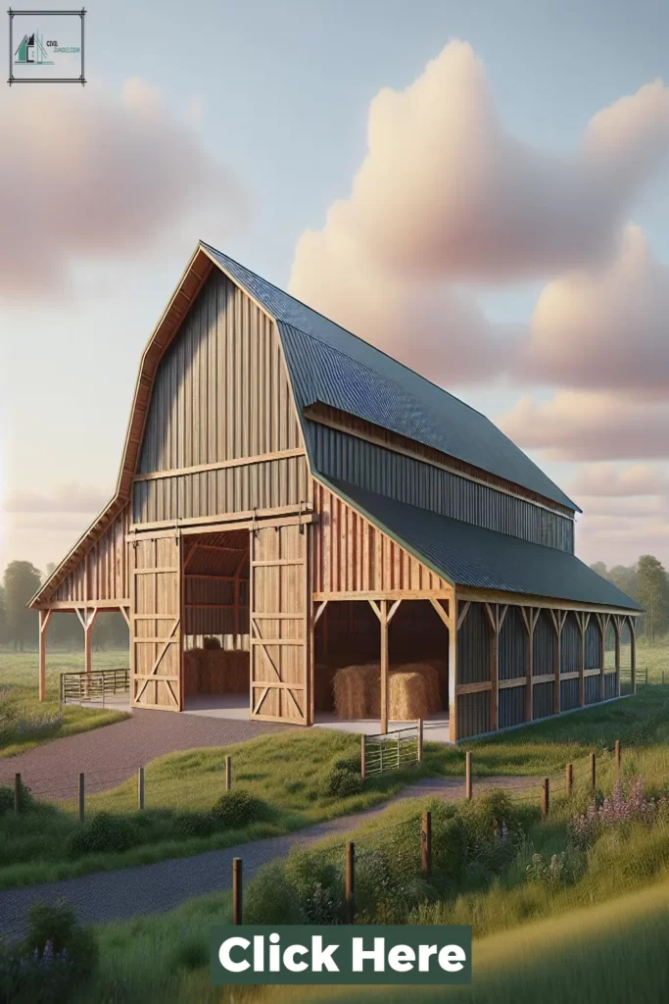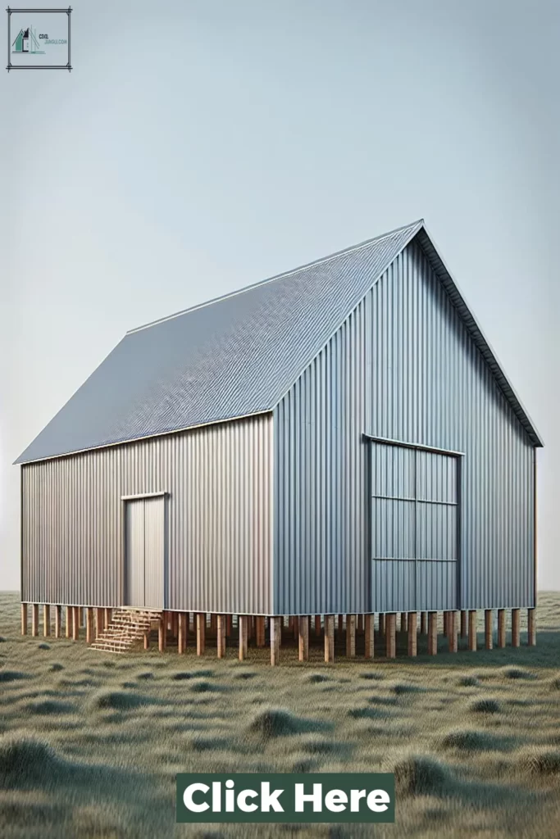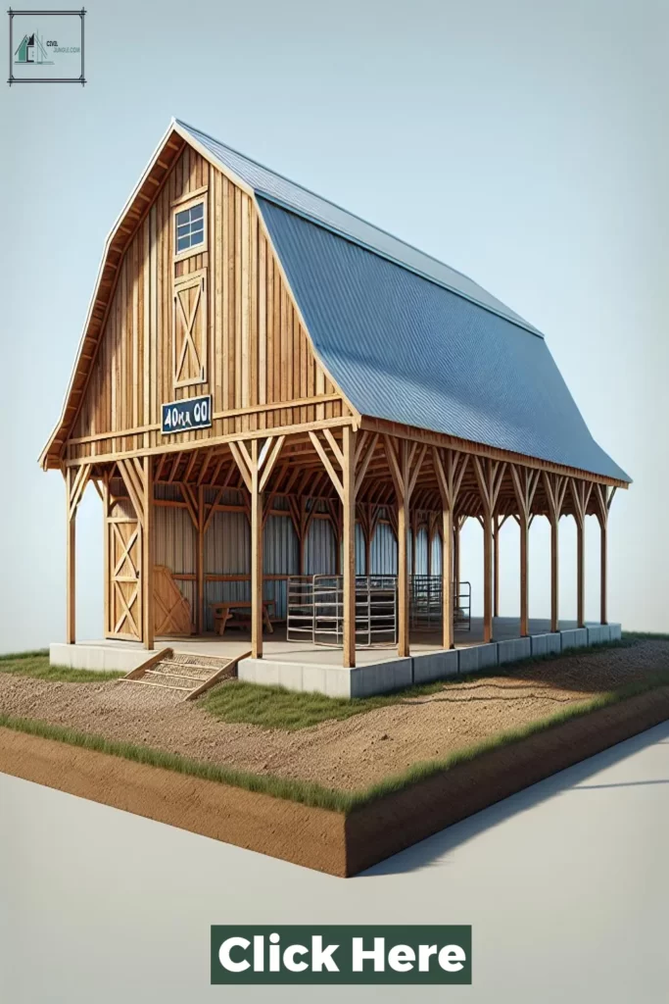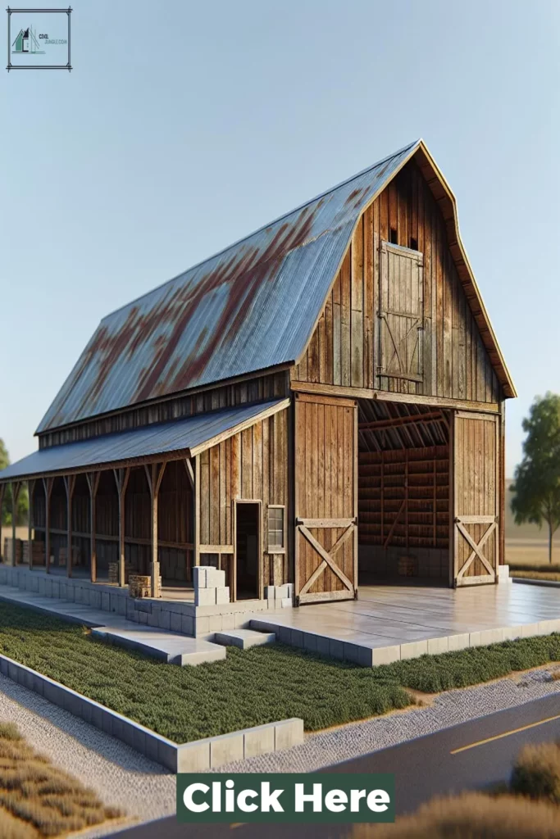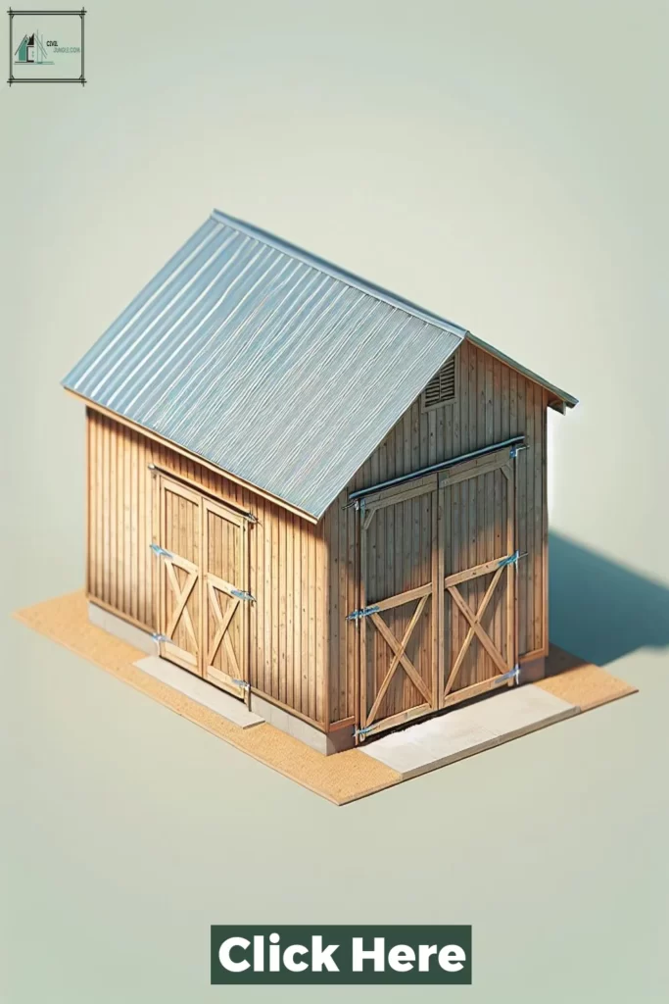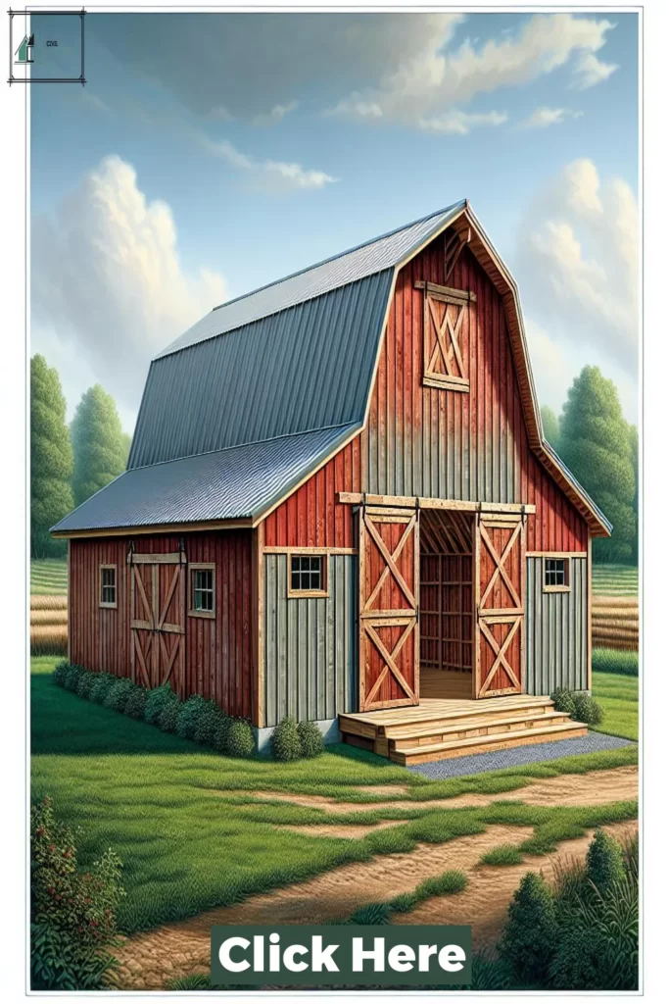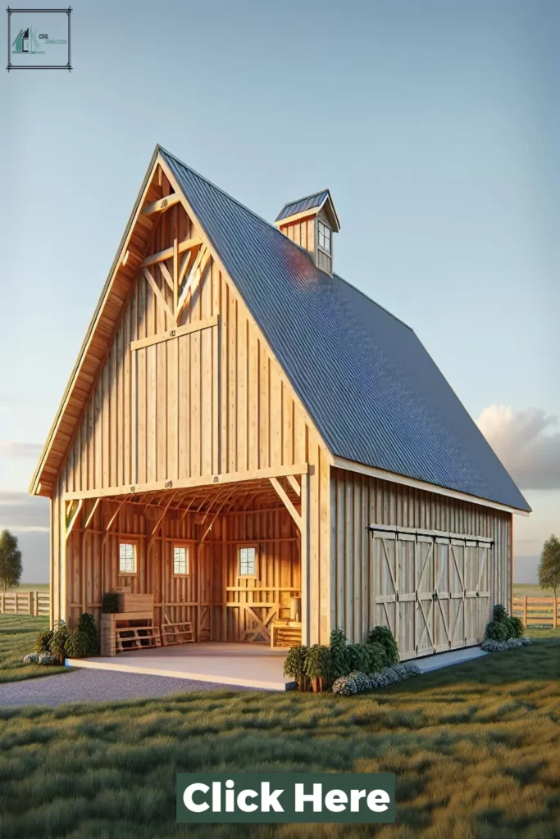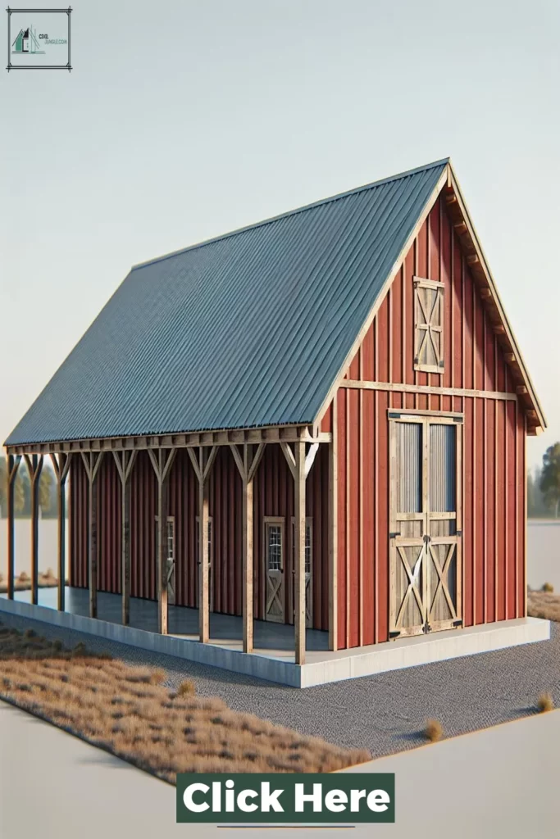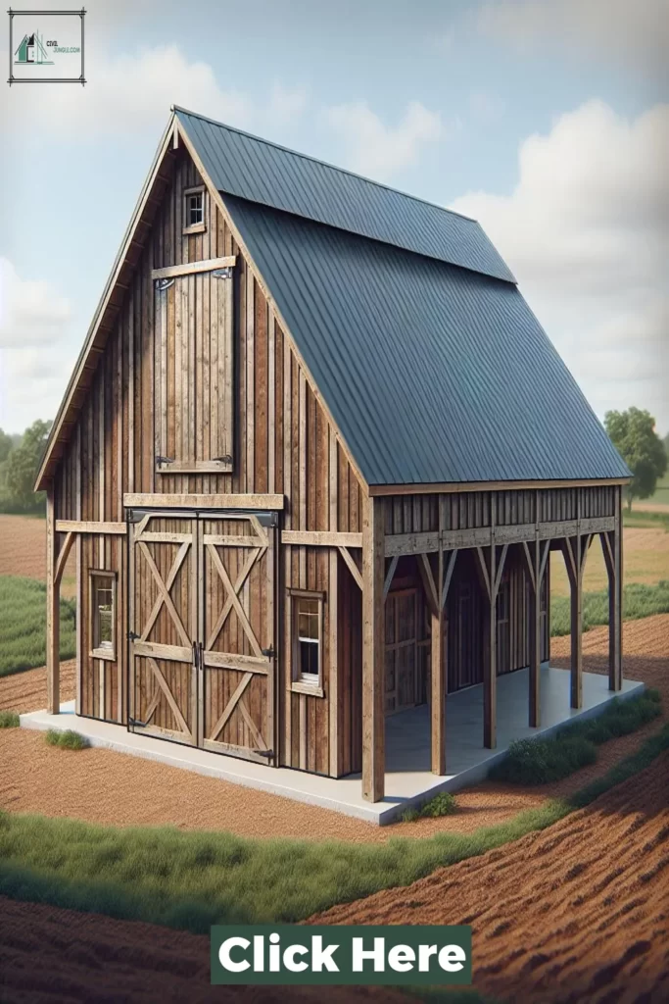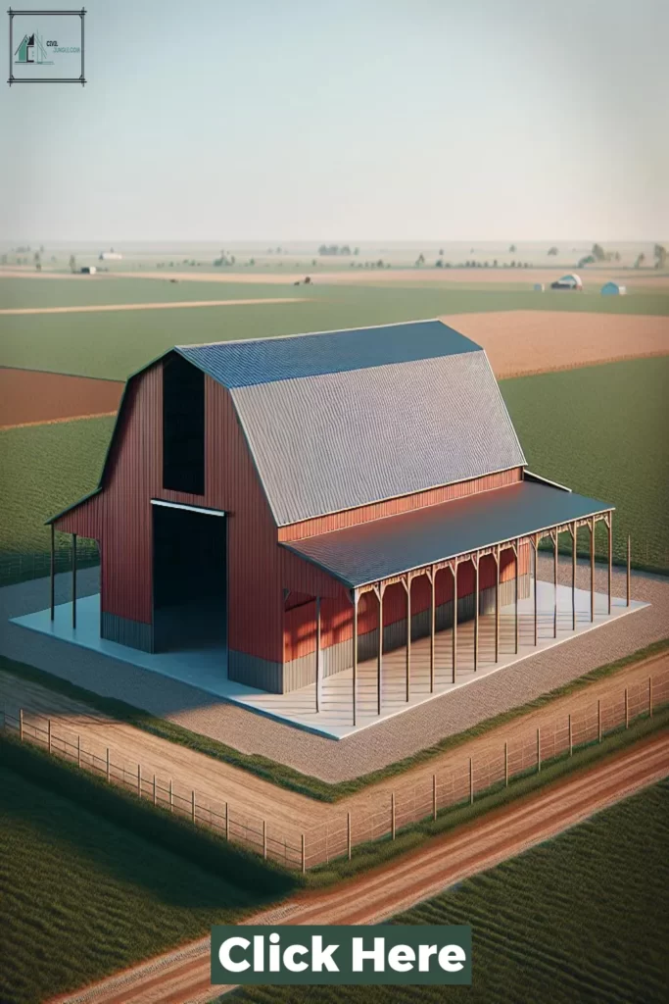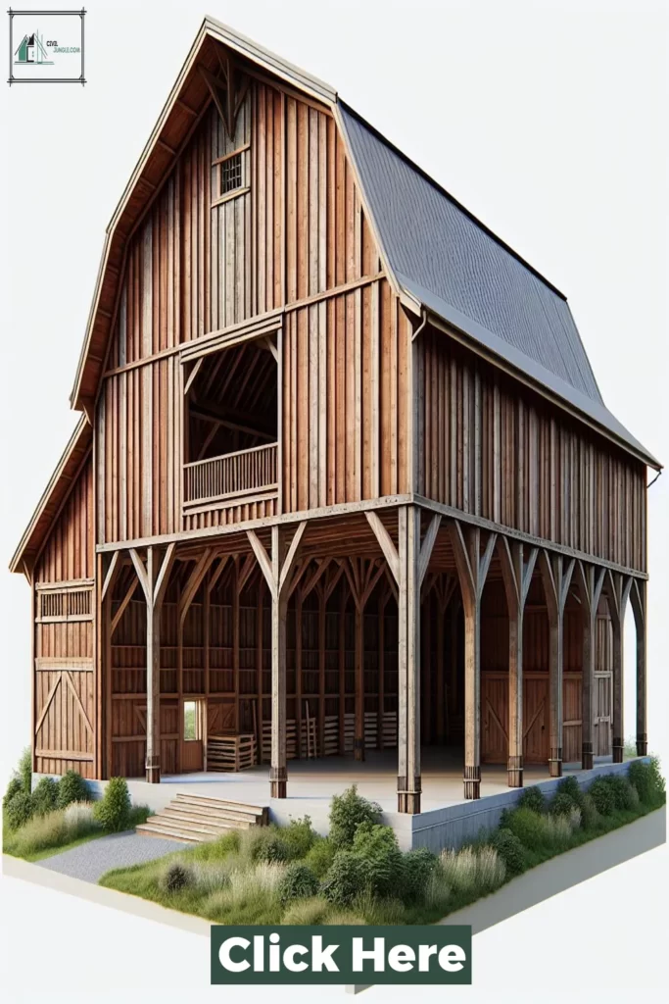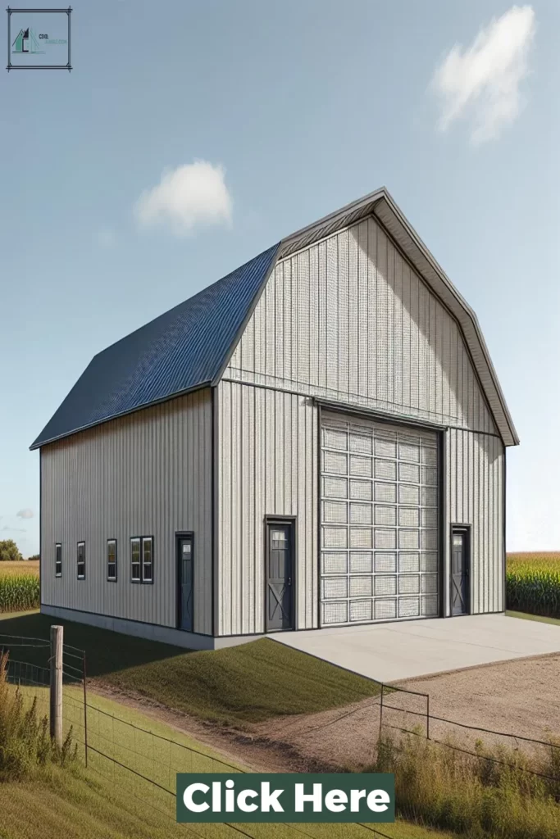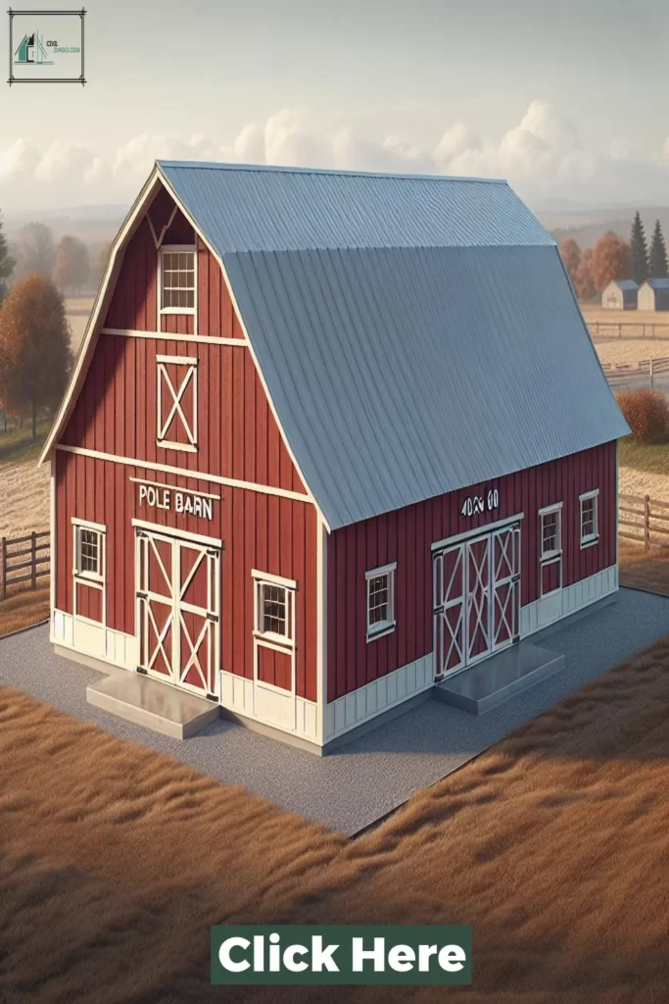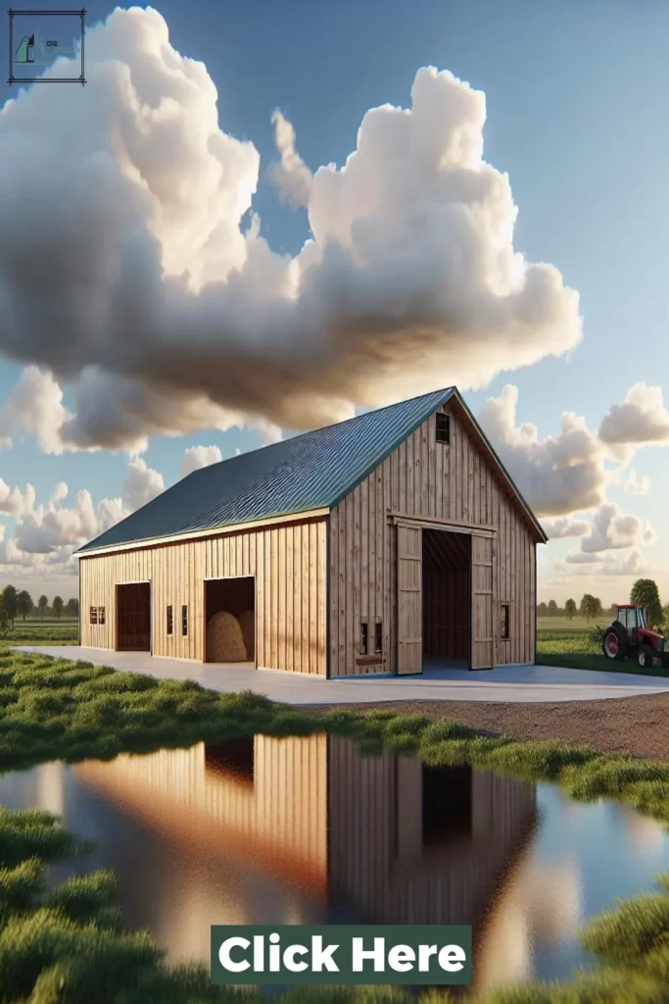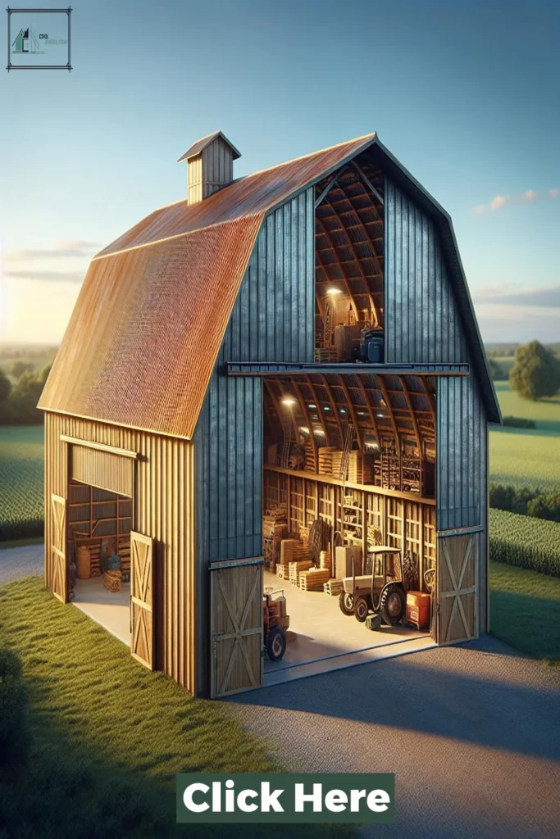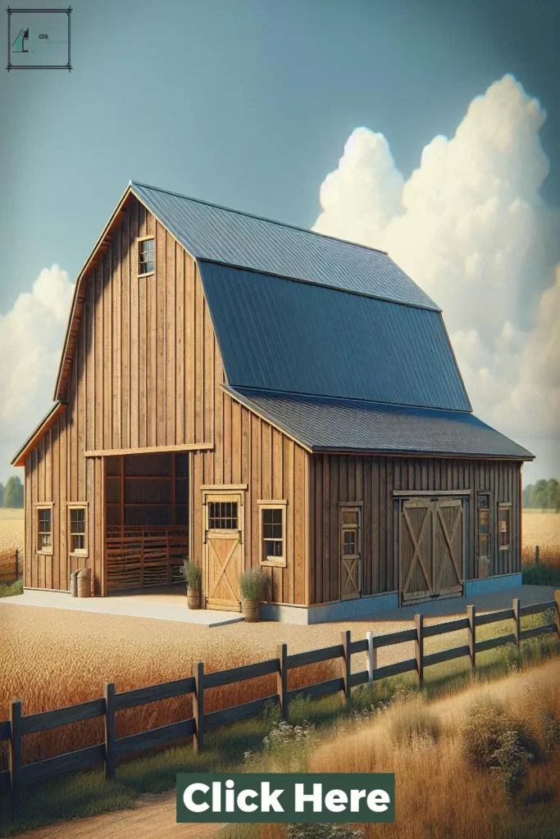Pole barns have become increasingly popular in recent years for their versatility, affordability, and durability. And when it comes to building the perfect pole barn, the possibilities are endless.
From traditional barns for livestock and farm equipment to modern, multi-purpose structures, the options are limited only by your imagination.
In this article, we will explore the top 18 40×60 pole barn ideas to inspire your next barn project.
Whether you’re a farmer, a business owner, or simply looking for some extra space, we’ve got you covered with ideas that range from practical and functional to unique and creative.
Let’s take a closer look at these top 18 40×60 pole barn ideas and get inspired to build the perfect pole barn
40×60 Pole Barn
Important Point
Also, Read: Luxury Door Design Idea
Also, Read: Best 18 Outdoor Living Room Ideas
A 40×60 pole barn is a type of building that is commonly used for agricultural and industrial purposes.
It is a simple yet efficient structure that consists of large poles or columns spaced roughly 12-16 feet apart, supporting a roof and walls made of wood, steel, or aluminum.
The dimensions of a 40×60 pole barn refer to the size of the building, with 18 feet being the width and 60 feet being the length.
This size is considered to be quite large and can provide a significant amount of space for storage, equipment, and livestock.
One of the main advantages of a pole barn is its affordability. The use of poles as the main support system reduces the need for expensive materials, making it a cost-effective option for building.
This is particularly beneficial for those in the agricultural industry who are looking for a practical and economical solution for their storage needs.
In terms of construction, pole barns can also be built relatively quickly. The poles are typically driven into the ground and secured with concrete, which reduces the need for extensive excavation.
This means that the building process can be completed in a shorter amount of time compared to traditional construction methods.
Moreover, the open design of a pole barn allows for easy customization and expansion. Additional walls, doors, windows, and partitions can be added or removed as needed to adapt to changing requirements.
This flexibility makes it an ideal choice for farmers, as their needs may vary throughout different seasons or as their business grows.
Another benefit of a 40×60 pole barn is its durability. The poles are set deep into the ground, providing stability and resistance against strong winds and heavy snow loads.
The foundation and roofing materials can also be chosen to withstand the specific climate and weather conditions of the area.
In terms of maintenance, pole barns are relatively low-maintenance compared to other types of buildings.
The simple design and use of durable materials reduce the need for frequent repairs or replacements, making it a cost-effective choice in the long run.
Additionally, a 40×60 pole barn can have various uses, beyond just storage. It can be used as a workshop, garage, animal shelter, or even as a residential building.
With its large size and customizable options, it offers endless possibilities for different industries and purposes.
Conclusion
In conclusion, the Top 18 40×60 pole barn ideas offer a wide variety of creative and functional options for those looking to build a versatile and affordable structure.
From traditional to modern styles, these designs showcase the endless possibilities when it comes to pole barn construction.
Whether you are looking to build a workshop, storage facility, or an event space, these ideas can be customized to suit your needs and preferences.
So, whether you are a farmer, rancher, or simply looking to add more space to your property, consider these Top 18 40×60 pole barn ideas for a practical and stylish solution.

