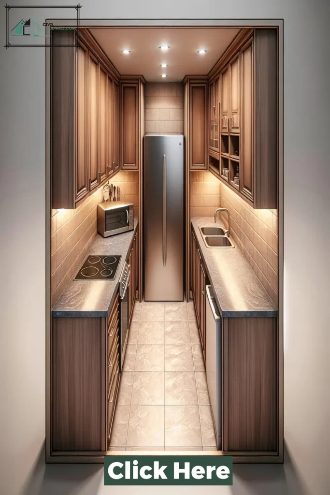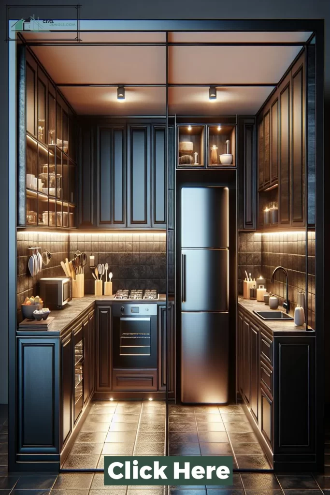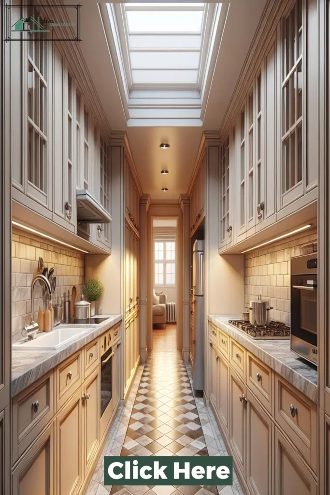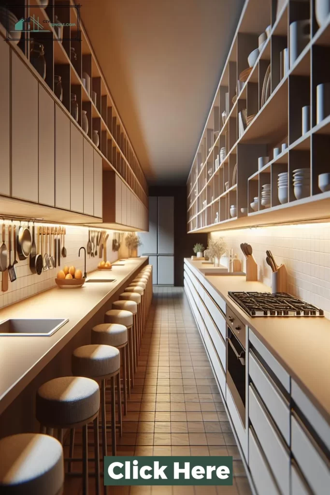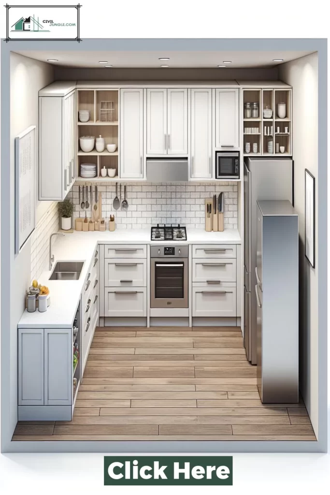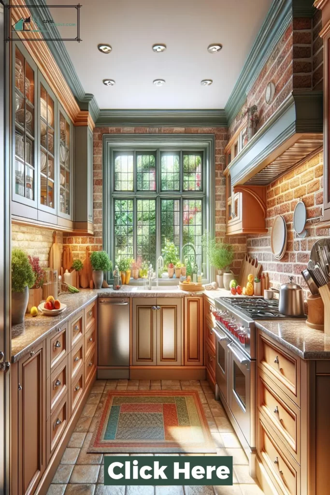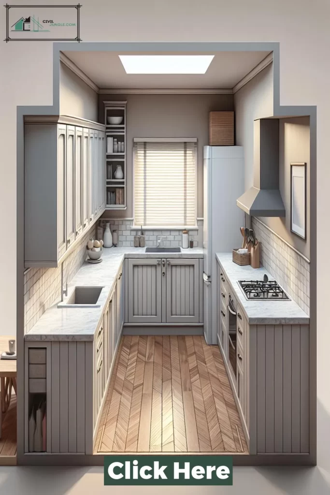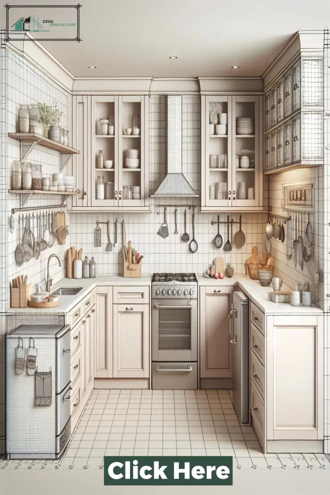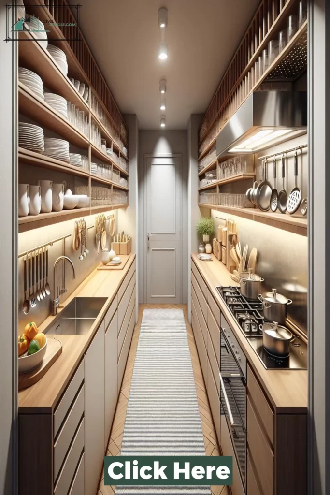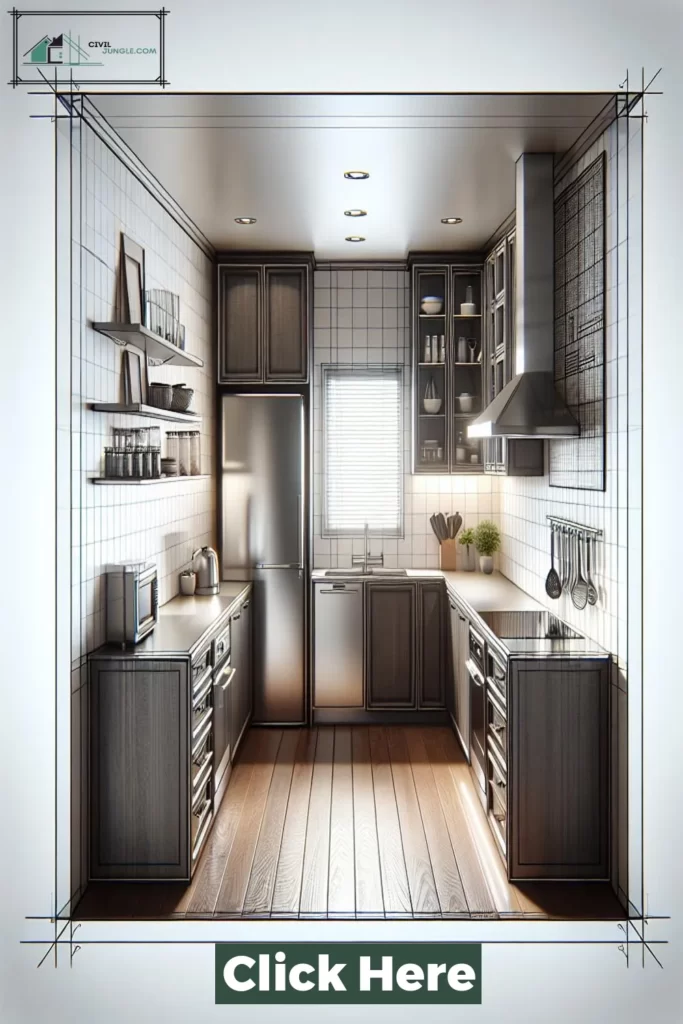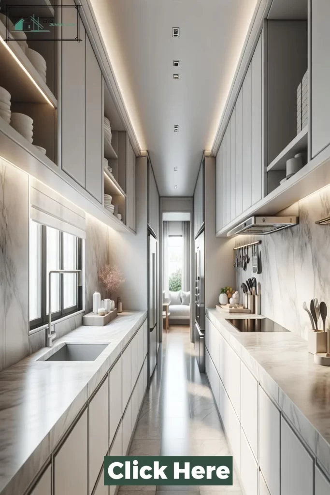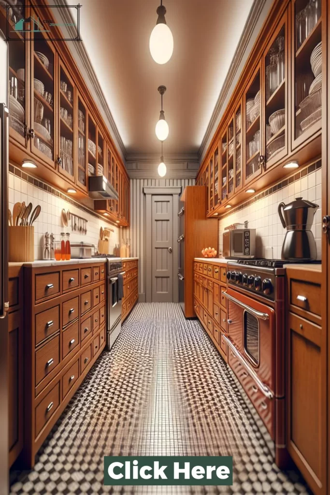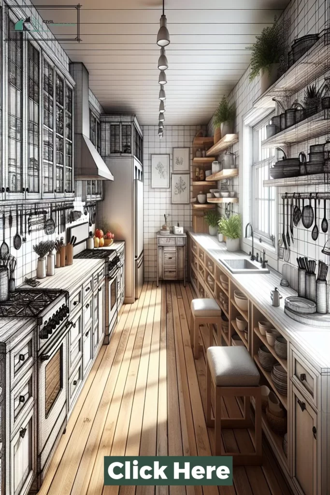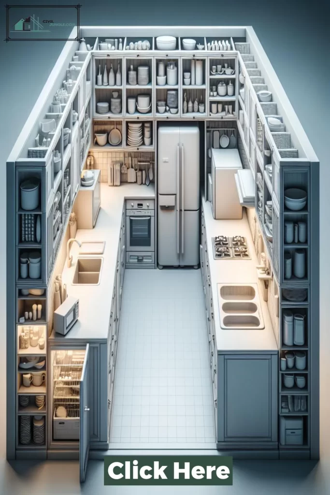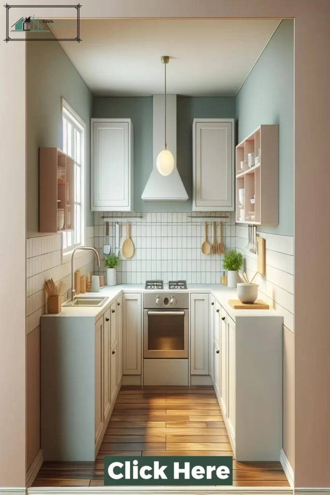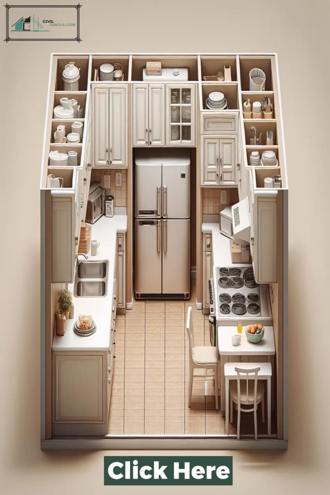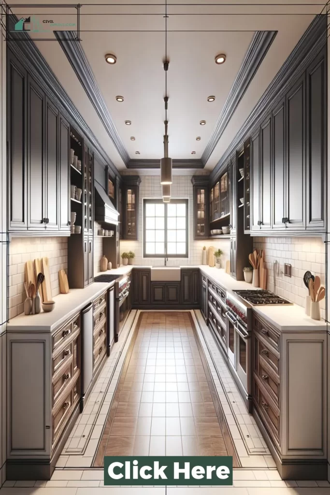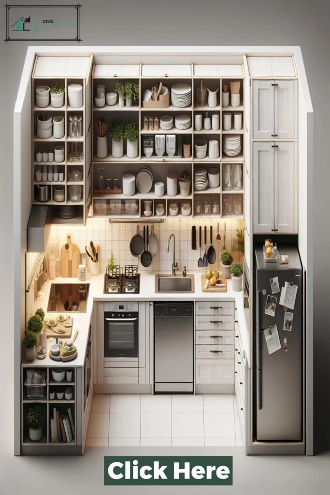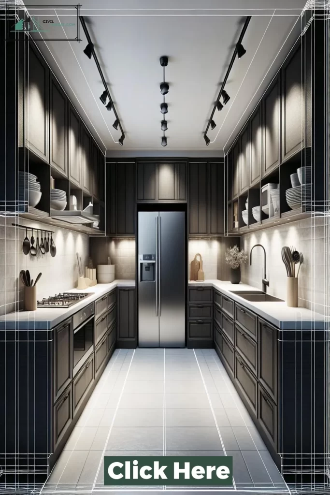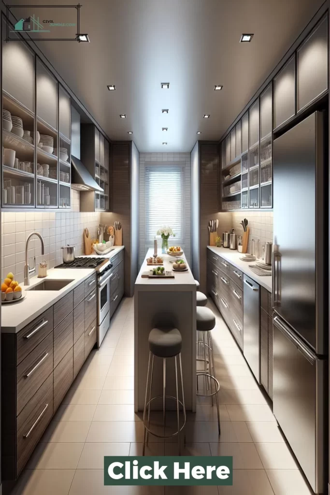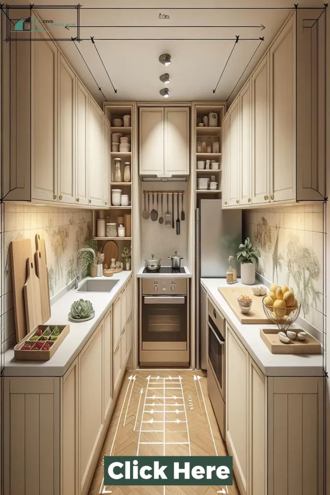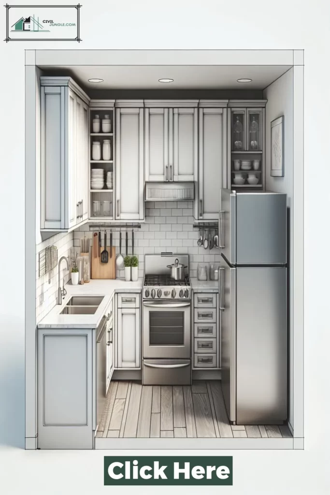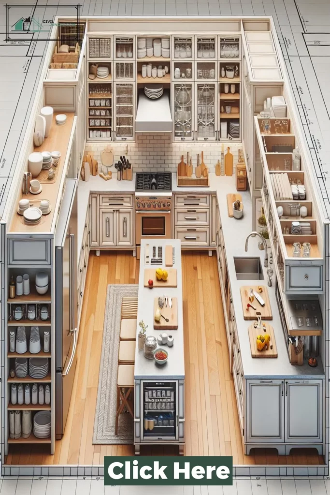Welcome to the world of galley kitchen layouts! These small but mighty kitchen designs are known for their efficient use of space and ability to make the most out of any small kitchen area.
Perfect for both large and small homes, galley kitchens are a popular choice for those looking for a functional and stylish kitchen.
In this article, we will explore the top 40 galley kitchen layout ideas to inspire your next kitchen renovation.
From modern and sleek to traditional and cozy, let’s delve into the world of galley kitchen designs and discover how you can transform your kitchen into a space that is both practical and beautiful.
Galley Kitchen Layout Idea
Important Point
Also, Read: Best 30 Unique Kitchen Ideas
Also, Read: Best 30 Large Kitchen Island Ideas
Also, Read: Best 32 Spice Rack Ideas for Small Kitchens
Galley kitchens, also known as corridor or parallel kitchens, are a popular layout choice for small or narrow spaces.
This design maximizes the use of available space, making it ideal for apartments, condos, and other compact homes. It typically consists of two parallel countertops or work areas with a passage in between.
One of the main advantages of a galley kitchen layout is its efficient use of space. The layout allows for a streamlined workflow with all the cooking essentials within easy reach.
This makes it easier to move around and navigate the kitchen, especially when preparing meals.
Another benefit of a galley kitchen is its optimal storage capacity. With two long countertops, there is plenty of room for cabinets and drawers.
This allows for ample storage of kitchen tools and appliances, keeping the countertops clutter-free and easy to clean.
When it comes to design, galley kitchens can be both functional and aesthetically pleasing. There are various design options that can make the space look visually appealing while still being practical.
For instance, adding a backsplash or using a complementary color scheme can make the kitchen more inviting.
To maximize the space, one side of the galley kitchen can be used for cooking and food preparation, while the other can serve as a dining area.
This creates a social and inviting atmosphere, making it a perfect layout for entertaining guests.
In terms of challenges, the main drawback of a galley kitchen is its narrow space.
This can make it difficult for more than one person to work in the kitchen at the same time. It may also have limited counter space for multiple appliances or workspace for food preparation.
However, there are ways to overcome these challenges by incorporating smart storage solutions and utilizing wall space for extra counter space.
Some design ideas include installing open shelving or adding a kitchen island to increase storage and workspace.
Conclusion
In conclusion, the top 40 galley kitchen layout ideas provide a variety of options for maximizing space and functionality in a galley kitchen.
From incorporating islands and peninsulas to utilizing efficient storage solutions and adding stylish design elements, there are numerous possibilities for creating a beautiful and practical galley kitchen.
Whether you have a small or large space, these ideas can help transform your galley kitchen into a functional and stylish area that meets your specific needs and preferences.
With careful planning and consideration, you can create a galley kitchen that is not only visually appealing but also highly functional for your everyday cooking and dining needs.
Like this post? Share it with your friends!
Suggested Read –


