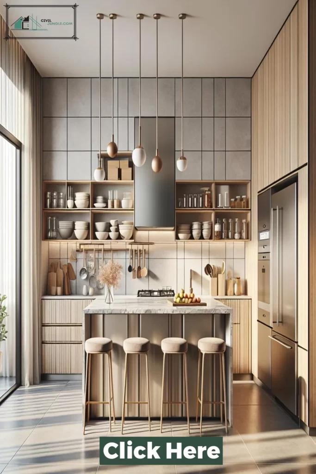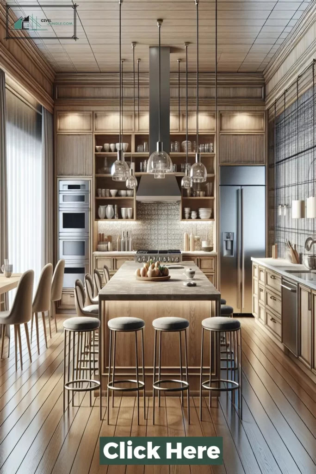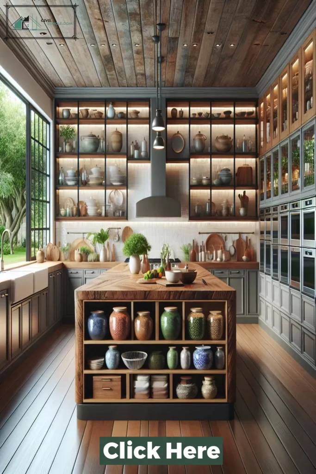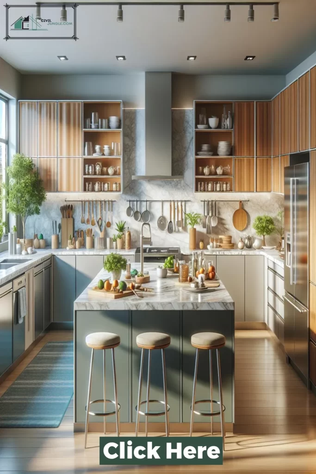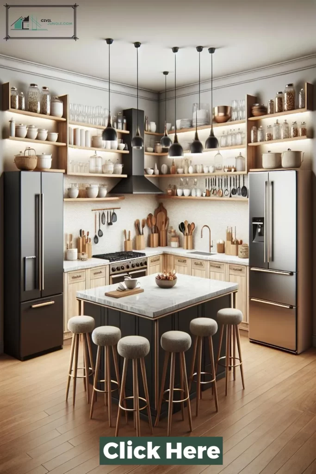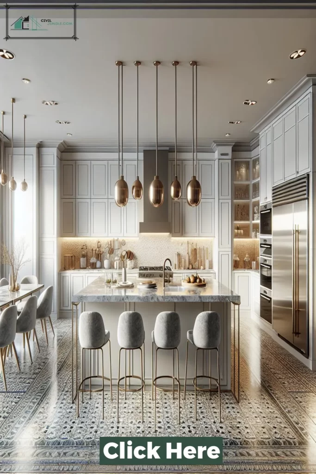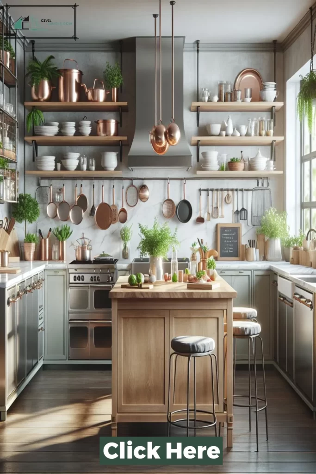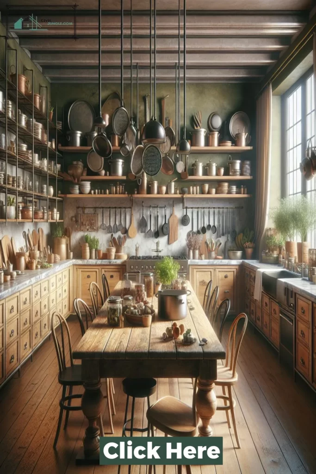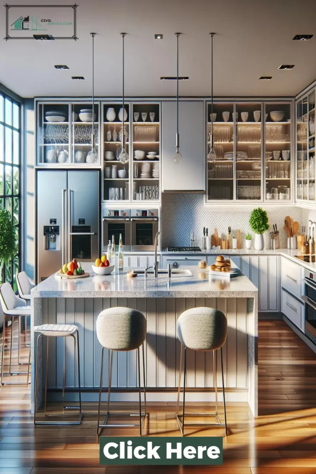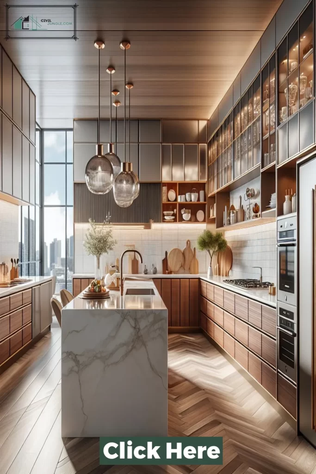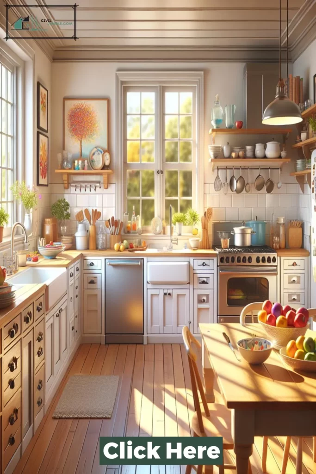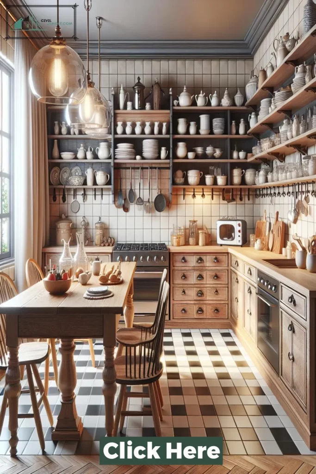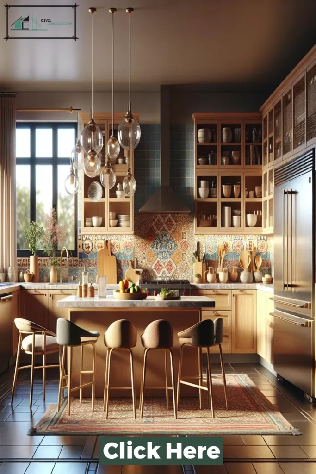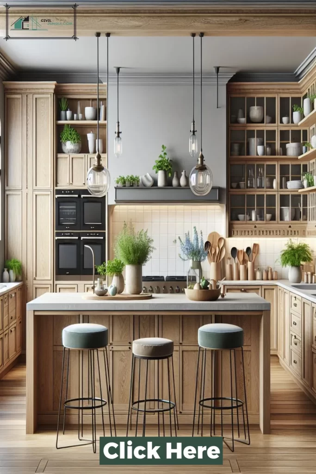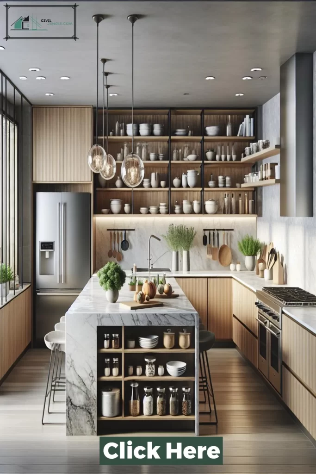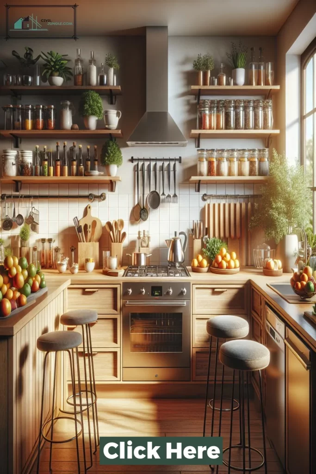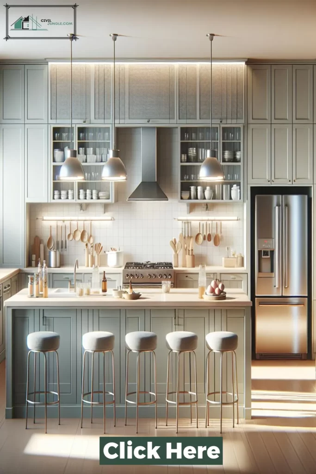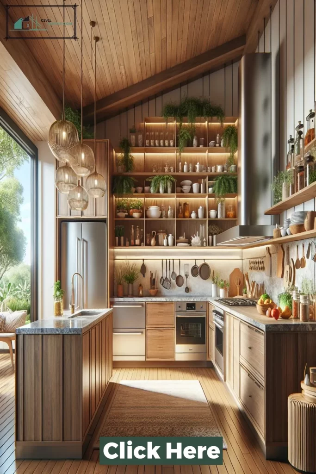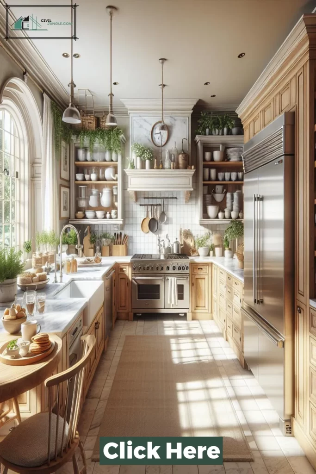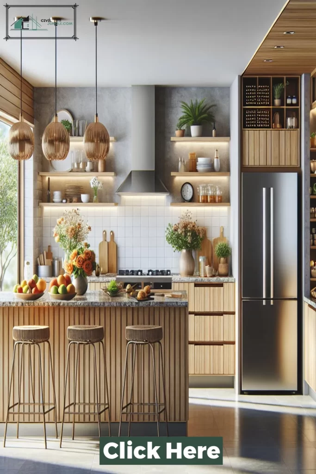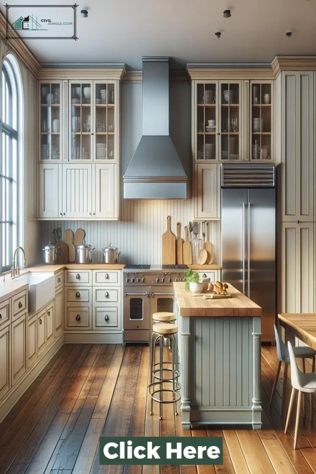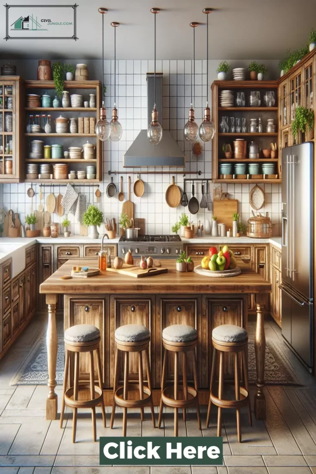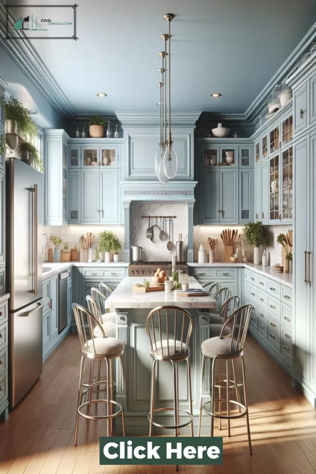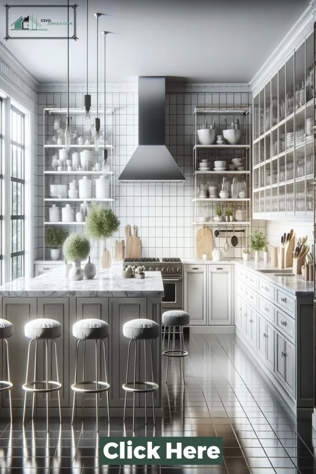The kitchen is often referred to as the heart of the home, and for good reason. It is a space where we gather, create, and share meals with our loved ones. However, a cluttered and disorganized kitchen can make even the simplest tasks seem daunting.
That’s why we have compiled a list of the top 40 kitchen arrangement ideas to help you create a functional and stylish space.
From clever storage solutions to layout tips, these ideas will transform your kitchen into a well-organized and efficient hub of your home.
Regardless of the size or style of your kitchen, these ideas will provide inspiration and guidance to make the most of this important space.
So let’s dive in and discover how to create the perfect kitchen arrangement for your home
Kitchen Arrangement Idea
Also, Read: Best 38 Boho Kitchen Ideas
Also, Read: Best 22 Kitchen Chalkboard Ideas
Also, Read: Best 28 Kitchen Island Back Panel Ideas
As a mechanical engineer, I am always looking for efficient and well-designed solutions to everyday problems. When it comes to kitchen arrangement, there are plenty of ideas that can help to maximize space, improve functionality, and enhance the overall aesthetic of the space.
One popular kitchen arrangement idea is the triangular layout, also known as the “work triangle.” This design arranges the three main work areas of the kitchen – the sink, stove, and refrigerator – in a triangular formation, with each area spaced out evenly from one another.
This layout allows for easy movement and reduces the amount of time spent walking back and forth between areas, making cooking and food preparation more efficient.
Another idea is to include a kitchen island. Islands provide extra counter space for food preparation and can also serve as a breakfast bar or additional storage.
They are especially useful in larger kitchens where there is plenty of room to move around.
Islands can be designed in a variety of shapes and sizes to suit the specific needs of the kitchen and can also be equipped with features such as built-in sinks, cooktops, or storage cabinets.
In smaller kitchens, a galley or corridor layout can be utilized. This design arranges the kitchen appliances and cabinets in two parallel lines, making use of the available space efficiently.
It allows for a streamlined workflow and can also create a sense of openness in the kitchen.
In terms of storage, vertical space can be maximized by using tall cabinets and shelves. Pull-out drawers and shelves can also be installed to make items more easily accessible without having to bend or reach for them.
Additionally, incorporating a pantry or walk-in pantry can provide ample storage space for dry goods and kitchen supplies.
For those who love to entertain, incorporating a bar area can be a great addition to the kitchen. This can be a small space with a built-in wine rack or a larger area with a sink and storage for glasses and bottles.
Having a designated space for drinks and cocktails can be convenient for hosting guests and can also add a touch of elegance to the kitchen.
Finally, consider incorporating an open concept design in the kitchen. This means removing barriers and walls to create a seamless flow between the kitchen, dining, and living areas.
This not only makes the space look bigger but also encourages social interaction while cooking and entertaining.
Conclusion
In conclusion, creating a well-organized kitchen is essential for a functional and efficient cooking space. By utilizing these Top 40 Kitchen Arrangement Ideas, you can transform your kitchen into a more streamlined and stylish area, making cooking and entertaining a more enjoyable experience.
From clever storage solutions to creative layouts, these ideas cater to different styles and needs, making it easy for anyone to achieve their desired kitchen arrangement.
So go ahead and give your kitchen a makeover with these inspiration and organization tips for a clutter-free and visually appealing cooking space.
Like this post? Share it with your friends!
Suggested Read –


