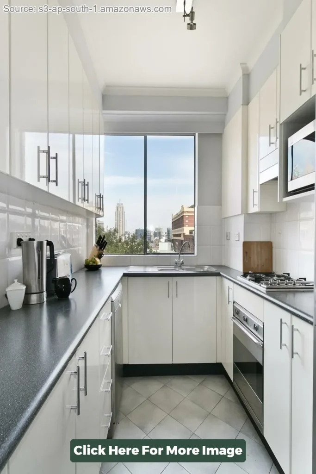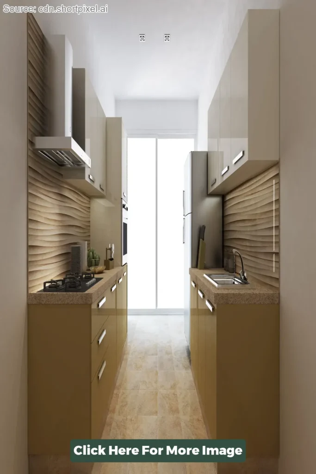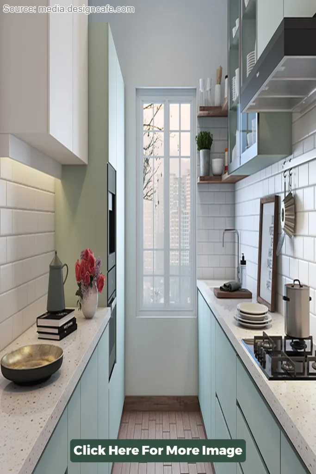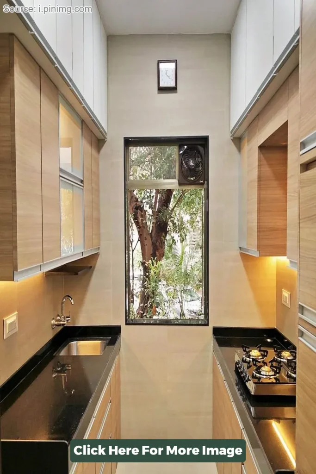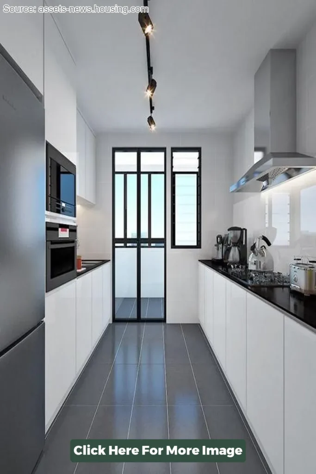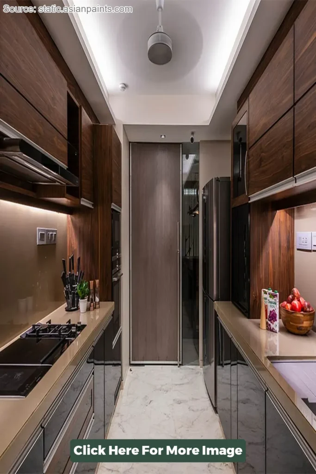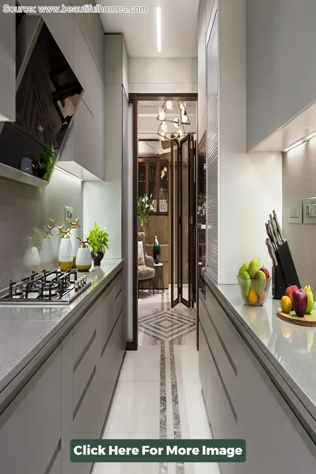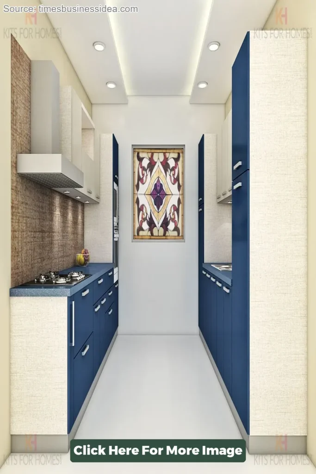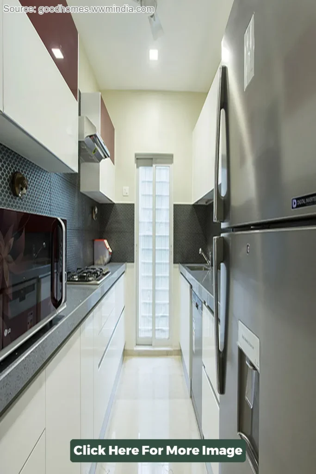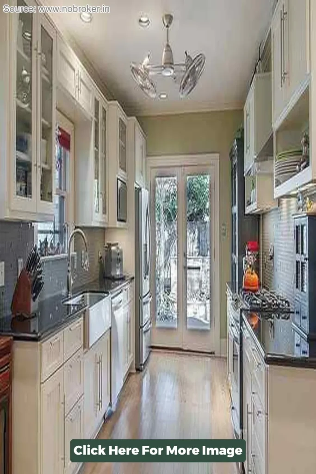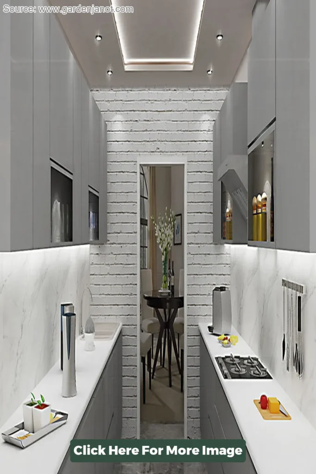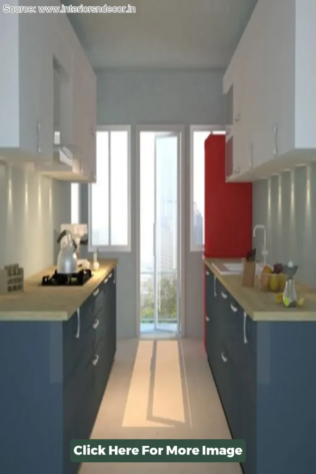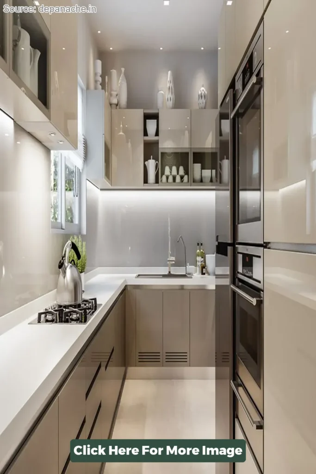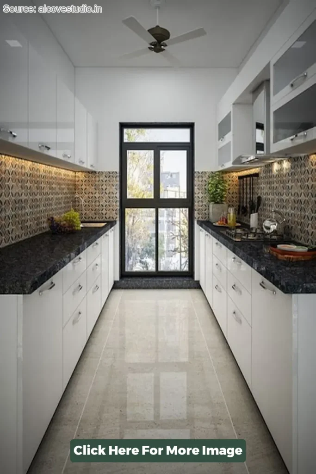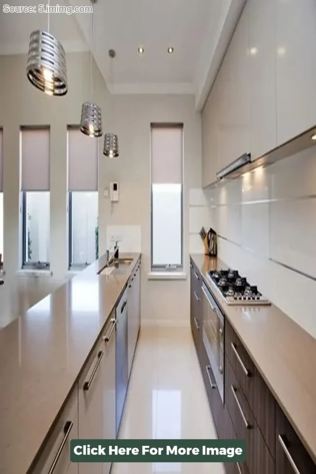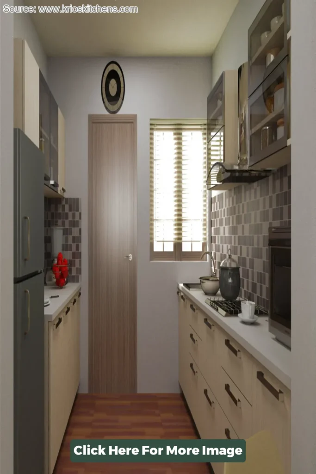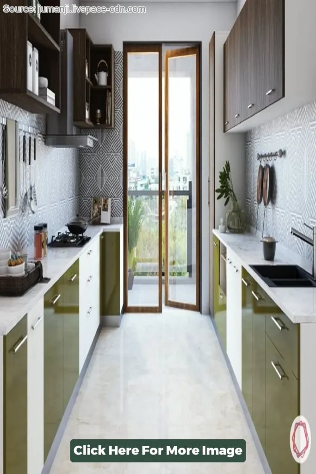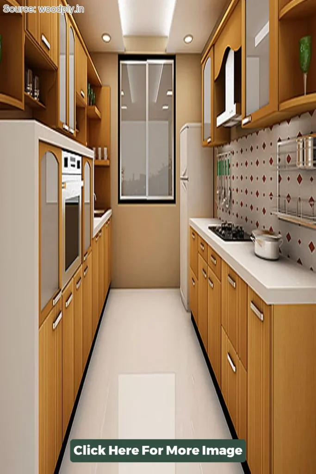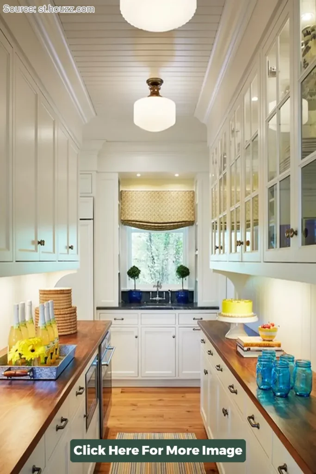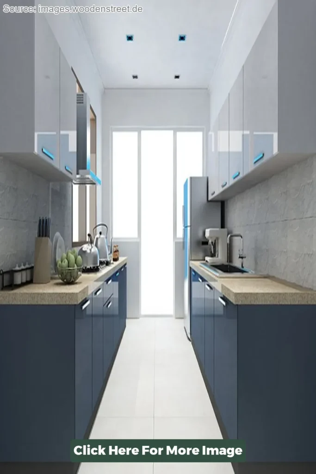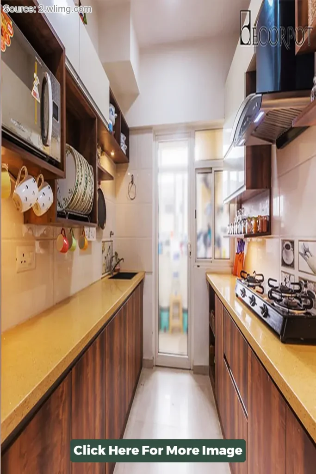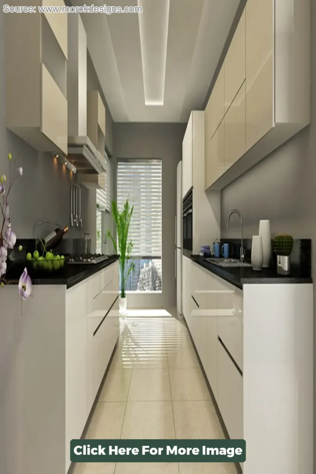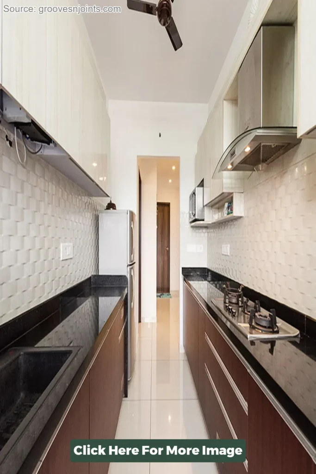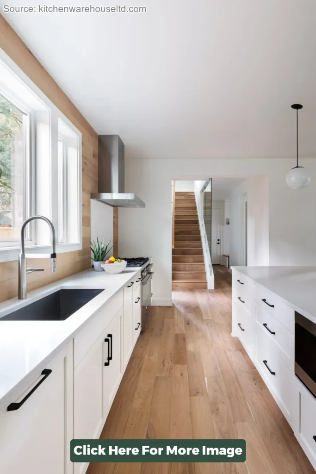Are you looking for inspiration to revamp your kitchen layout? Look no further! We have compiled a list of the top 40 parallel kitchen design ideas to help you create a functional yet stylish space.
From sleek and modern designs to traditional and rustic aesthetics, we have something for every taste and preference.
Follow along as we explore these parallel kitchen designs that are sure to elevate your culinary haven.
Parallel Kitchen Design Idea
Important Point
Also, Read: Top 24 U Shaped Kitchen Design Ideas
Also, Read: Best 30 Open Kitchen Design Ideas
Also, Read: Top 24 Best Kitchen Design Ideas
The parallel kitchen design is a popular layout choice for modern homes, especially in urban areas where space is limited.
This type of design is characterized by two parallel countertops running parallel to each other, with a walkway in between.
It offers a sleek and efficient layout that maximizes the available space, making it a practical and stylish option for any kitchen.
One of the main advantages of a parallel kitchen is its functionality. With the two countertops facing each other, it creates an ideal work triangle, with the sink, stove, and refrigerator within easy reach, making meal preparation and cooking more efficient.
This design also allows for ample storage space on both sides, with overhead cabinets and drawers built into the lower counters.
The layout is adaptable and can be customized to suit the needs of the homeowner, making it a versatile option for any kitchen space.
Another benefit of the parallel kitchen is its aesthetics. The two parallel countertops create a symmetrical and balanced look, adding a sense of order and harmony to the space.
It is also a great design for open-concept living, as the kitchen seamlessly merges with the rest of the living area, creating a spacious and inviting atmosphere.
This layout also allows for natural light to flow into the kitchen, creating a bright and airy feel.
One of the considerations for a parallel kitchen is the utilization of space. With two parallel countertops, it may not be suitable for small or narrow kitchen spaces.
It is crucial to ensure that there is enough room for movement in between the countertops, to avoid a cramped and cluttered space.
Utilizing a neutral color scheme can also help create an illusion of space, making the kitchen feel more open and less confined.
In terms of design, the parallel kitchen offers endless possibilities. It can be designed in a contemporary or traditional style, depending on the homeowner’s preference.
The countertops can be made of various materials such as granite, marble, or quartz, giving the kitchen a unique and personalized touch.
Adding a kitchen island or breakfast bar between the two countertops also adds a functional and social element to the space.
Conclusion
In conclusion, parallel kitchen designs have become increasingly popular in modern homes due to their practicality and versatility.
With a wide variety of options, from classic to contemporary, there is a parallel kitchen design to suit every taste and space.
Incorporating efficient storage solutions, sleek designs, and functional layouts, these kitchens are perfect for busy households.
From maximizing space to creating a stylish and functional cooking space, the top 40 parallel kitchen design ideas offer endless possibilities for homeowners.
So, whether you are renovating your current kitchen or designing a new one, consider parallel kitchen designs as a smart and stylish option.
With the right inspiration and a little creativity, you can create your dream kitchen that is both beautiful and functional.
Like this post? Share it with your friends!
Suggested Read –


