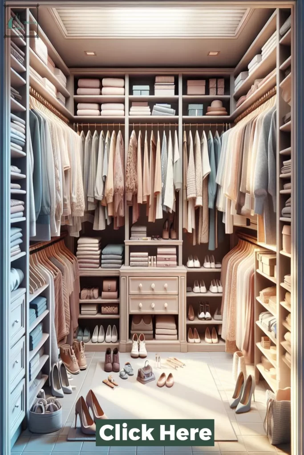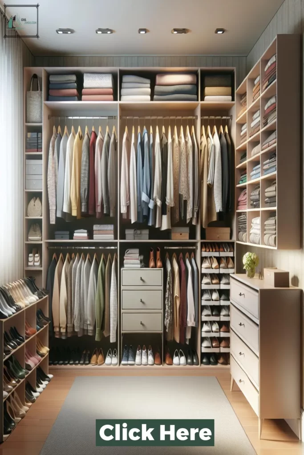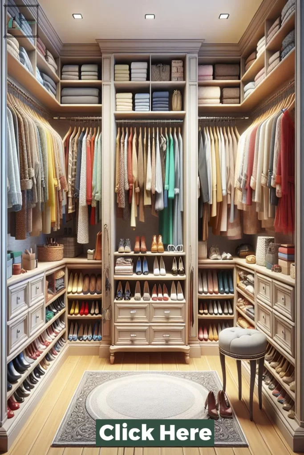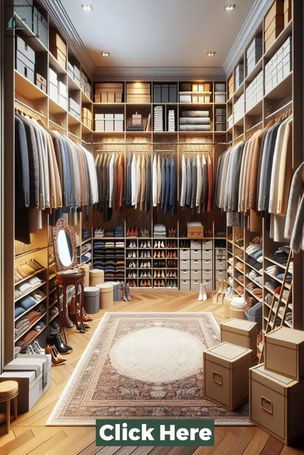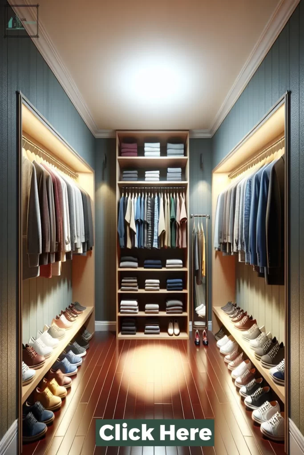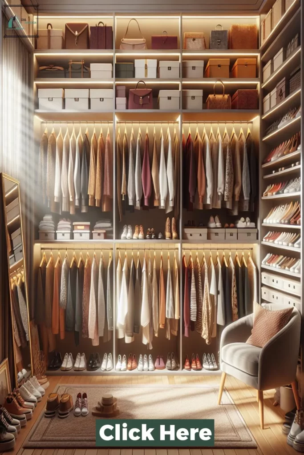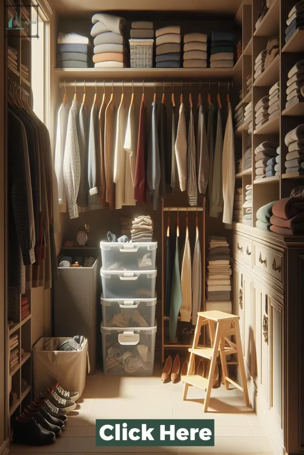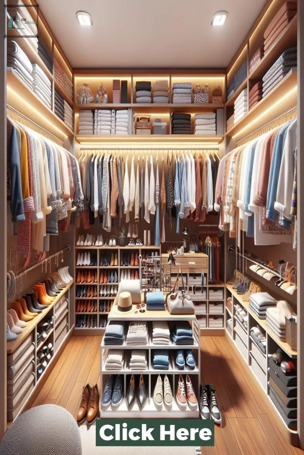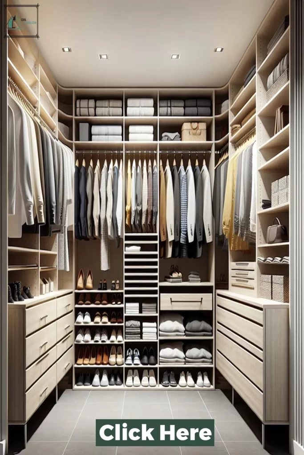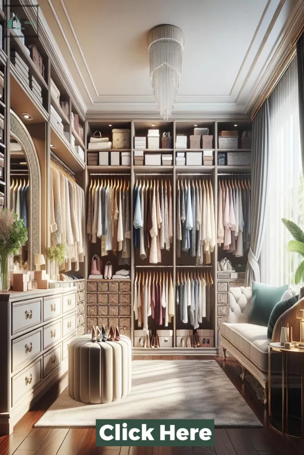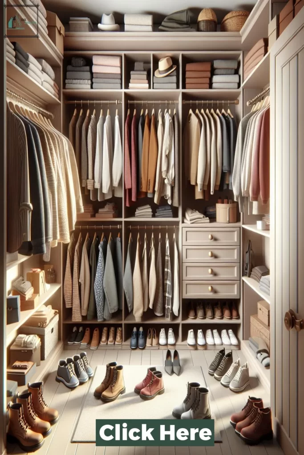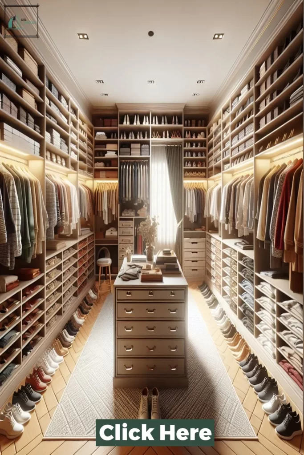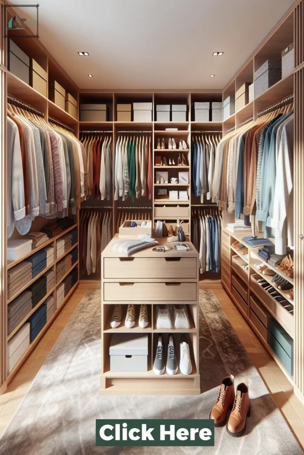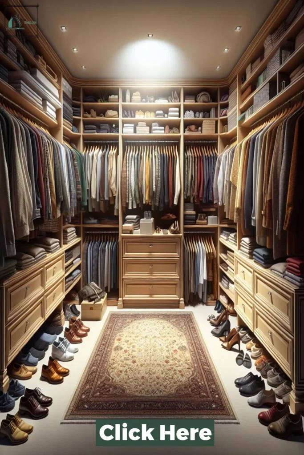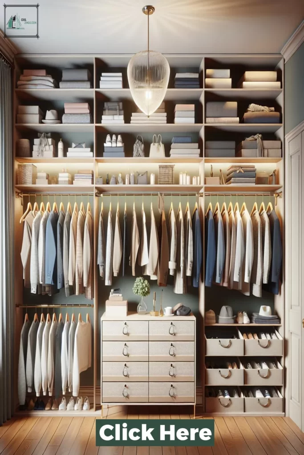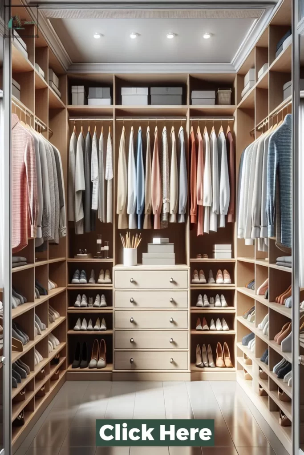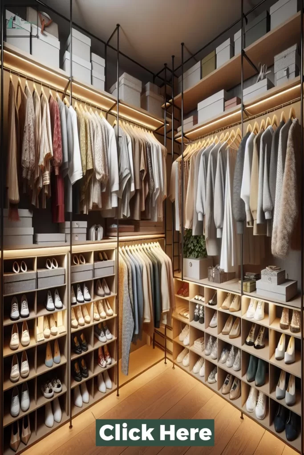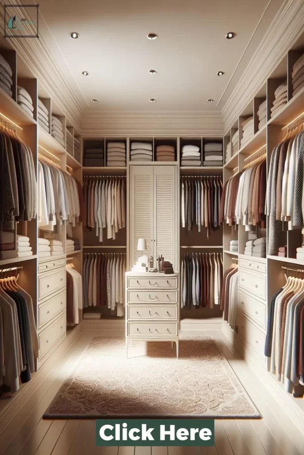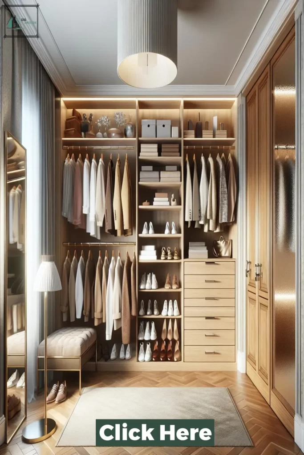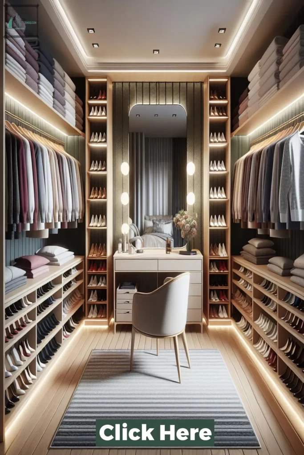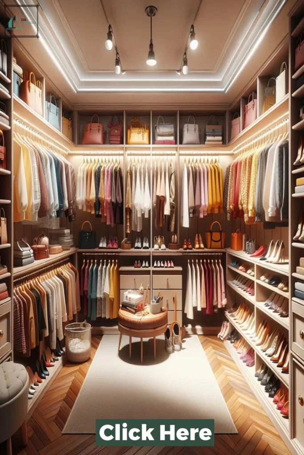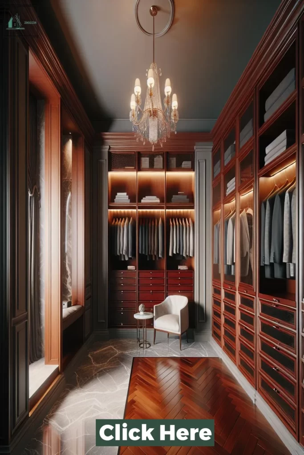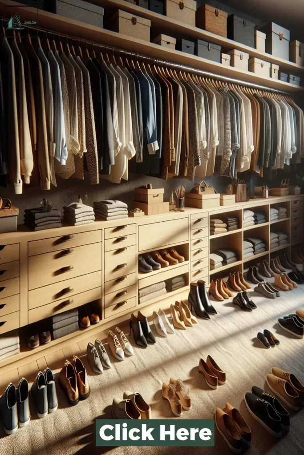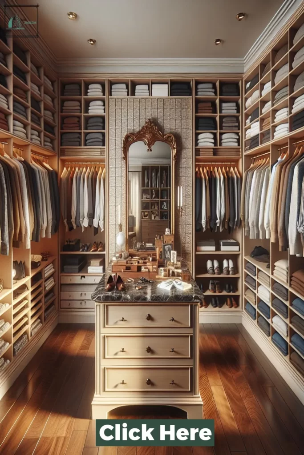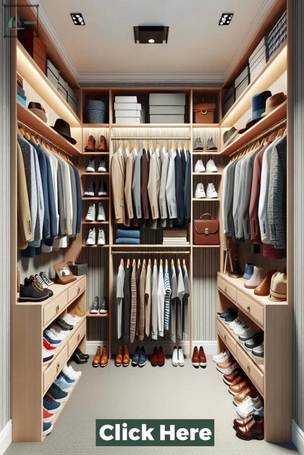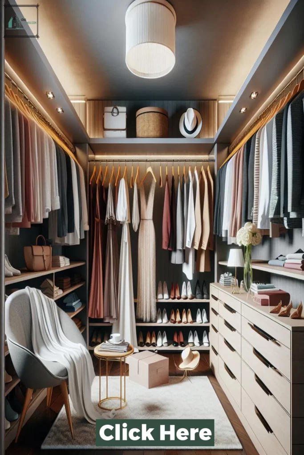Closet rooms have become increasingly popular in recent years, as people seek to declutter their homes and create more storage solutions.
Whether you have a small or large space, there are endless possibilities when it comes to creating a functional and stylish closet room.
In this article, we will explore the top 28 closet room ideas, from creative storage solutions to design trends that will elevate any closet room.
Get ready to transform your chaotic closet into a dreamy and organized space with these inspiring ideas.
Closet Room
Important Point
Also, Read: Top 35 Cute Bedroom Ideas
Also, Read: Dinosaur Bedroom Ideas
Also, Read: Top 18 Dorm Room Ideas
Also, Read: Large Bedroom Ideas
A closet room, also known as a walk-in closet, is a popular feature in modern homes and apartments.
It is a dedicated space for storing clothes, shoes, accessories, and other personal items. This allows for efficient organization and easy access to one’s wardrobe.
From a civil engineering perspective, a closet room requires careful planning and design to ensure functionality, durability, and safety.
Here are some key considerations for a well-designed closet room:
- Structural Design: The structural design of a closet room should be taken into consideration during the initial building planning and construction phase. The size, location, and number of closets will determine the load-bearing capacity of the building’s walls and floors. Proper reinforcement and support must be included to ensure the weight of the stored items will not damage the structural integrity of the building.
- Space Planning: The size and shape of a closet room will depend on the available space and the user’s needs. It is essential to have enough space for moving around and accessing items comfortably. The minimum recommended size for a walk-in closet is 6 feet by 6 feet, but it can be larger depending on the available space.
- Lighting: Proper lighting is crucial in a closet room to ensure visibility and ease of use. Natural lighting from windows or skylights can be beneficial, but artificial lighting must also be considered. LED lights are energy-efficient and can be strategically placed to illuminate the entire closet room evenly.
- Flooring: The type of flooring chosen for a closet room should be durable and easy to maintain. Hardwood, laminate, vinyl, or tile flooring are popular choices for their durability and aesthetic appeal. It is also essential to have a smooth and level floor surface to prevent tripping hazards.
- Shelving and Storage: The design of shelves, racks, and storage units should be carefully considered to maximize the use of vertical space and accommodate different types of clothing and accessories. Adjustable shelves and hanging racks can be used to accommodate various sizes and types of clothing, while drawers can be used for smaller items.
- Ventilation and Climate Control: A closet room must have proper ventilation to prevent the buildup of moisture, which can lead to mold and mildew growth. Incorporating a ventilation system or a dehumidifier can help maintain the ideal humidity level. If the closet room is in a humid area, a climate control unit may also be necessary.
Conclusion
In conclusion, designing a closet room is a great way to maximize storage and elevate the functionality of your space.
Whether you have a small or large closet, there are endless possibilities to create a stylish and organized room.
The top 28 closet room ideas mentioned in this article are just a starting point for inspiration.
With a little creativity and planning, you can transform your closet into a functional and beautiful space that serves all your storage needs.
So, start exploring different design ideas and make your dream closet room a reality.
Like this post? Share it with your friends!
Suggested Read –


