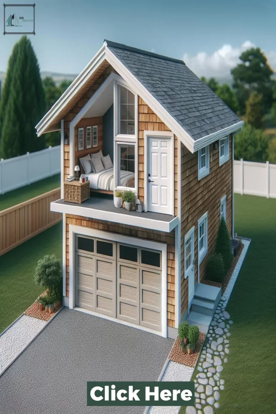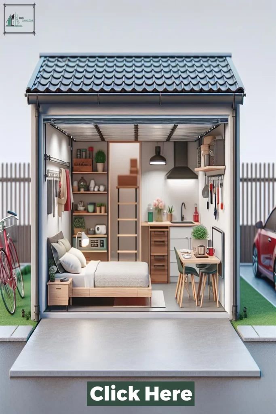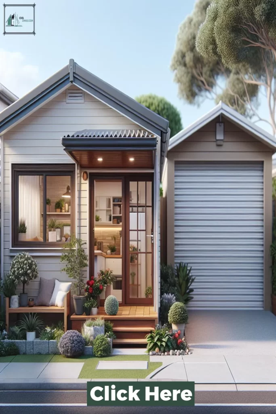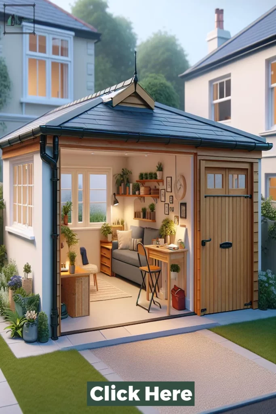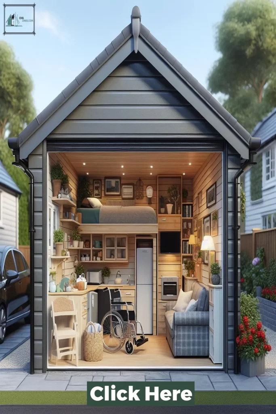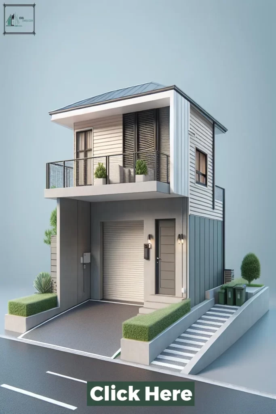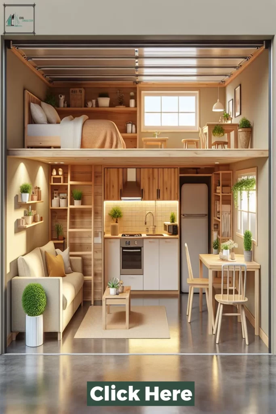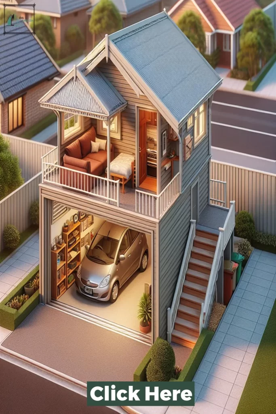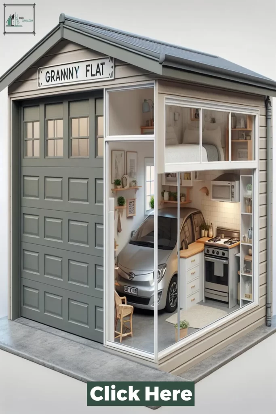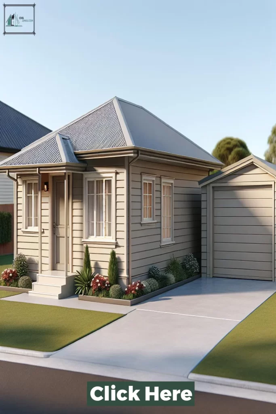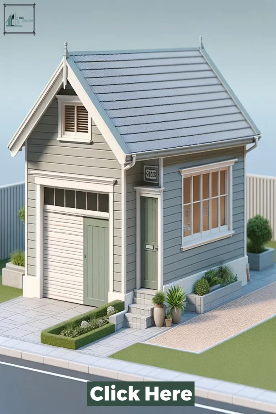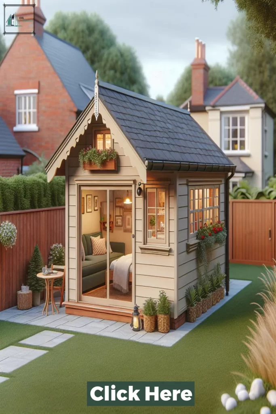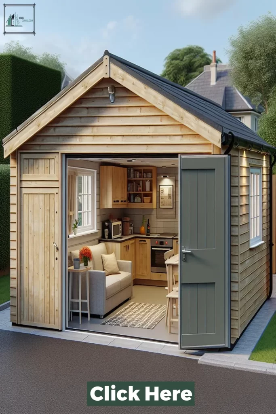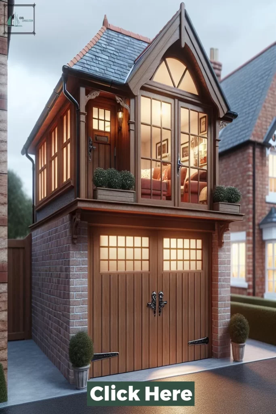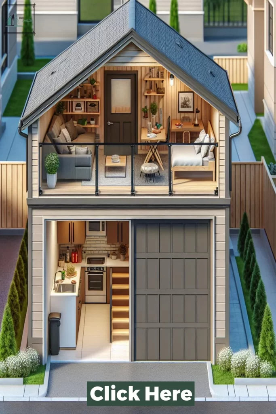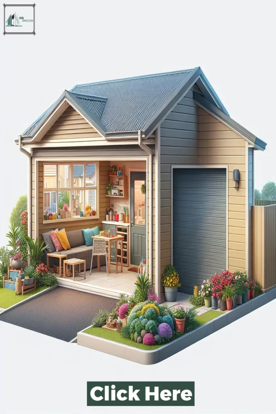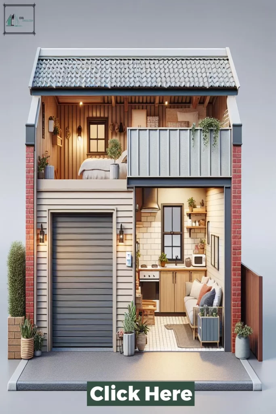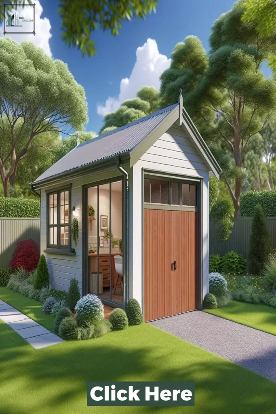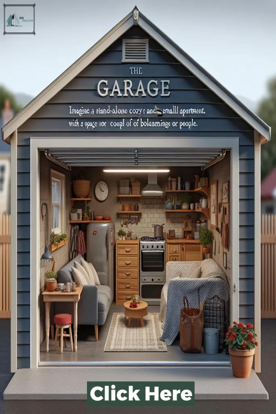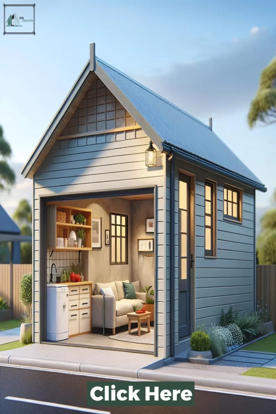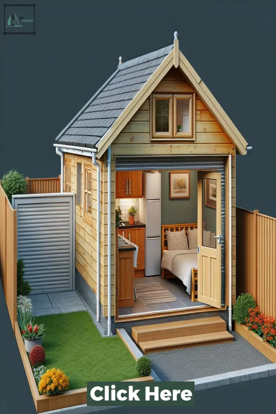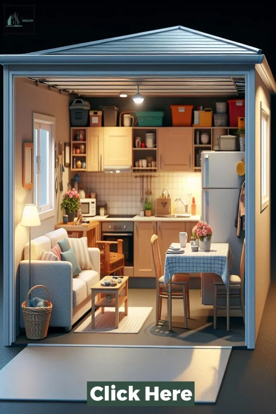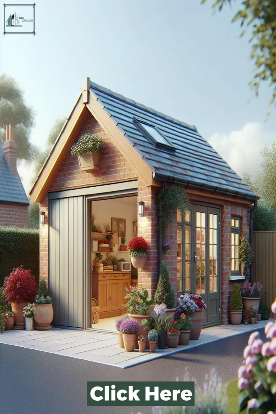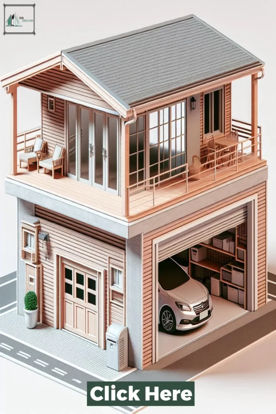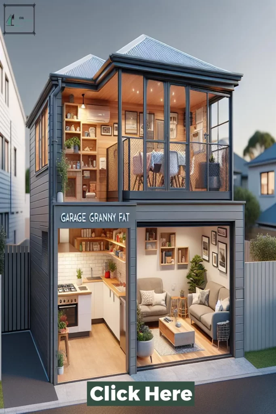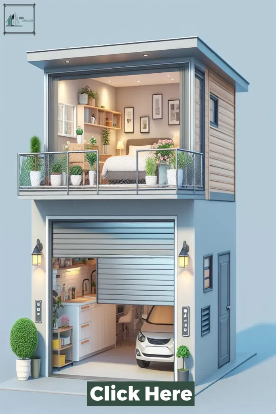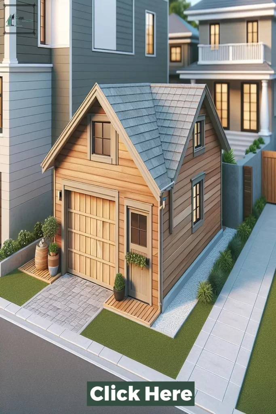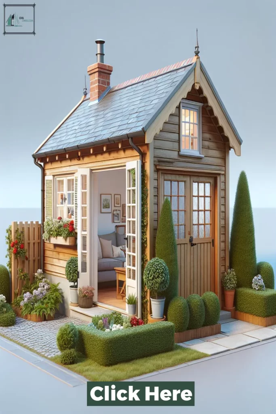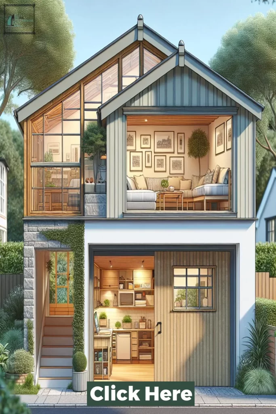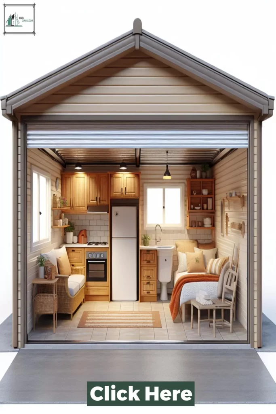With the rising cost of housing and the increasing trend towards multigenerational living, garage granny flats have become a popular option for homeowners looking to maximize space and provide affordable accommodation for their loved ones.
These self-contained living units built over existing garages offer a versatile and cost-effective solution for expanding living space.
In this article, we will explore the top 30 garage granny flat ideas that will inspire you to create a functional and stylish additional dwelling on your property.
From modern and minimalist designs to cozy and traditional layouts, we have curated a diverse collection of ideas to suit every homeowner’s needs and preferences.
So, if you’re considering building a garage granny flat, keep reading to discover creative design ideas to transform your garage into a comfortable and functional
Garage Granny Flat
Important Point
A garage granny flat, also known as a granny pod or accessory dwelling unit (ADU), is a type of small secondary housing unit that is built on the same property as a single-family home.
It is typically constructed above the existing garage or as an extension of the garage, providing a separate living space for an elderly family member or a small rental unit.
Many families are turning to garage granny flats as a solution for multigenerational living arrangements.
These units provide an affordable and convenient housing option for aging parents or adult children who want to live close to their family while maintaining privacy and independence.
It is also a popular choice for homeowners who want to earn additional income by renting out the unit.
From a civil engineering perspective, building a garage granny flat requires proper planning and understanding of local building codes and regulations. Here are some important factors to consider:
- Zoning Requirements: Before constructing a garage granny flat, it is essential to check local zoning requirements. Some areas may have restrictions on the size, location, and use of ADUs. In some cases, a special permit or variance may be required.
- Foundation and Structural Support: Since a garage granny flat is built on top of an existing garage, it is crucial to ensure that the garage is structurally sound and able to support the additional living space. The foundation of the garage may need to be reinforced or upgraded to accommodate the extra weight.
- Design Considerations: The design of the garage granny flat should complement the existing home and the surrounding neighborhood. It should also meet the specific needs of the occupant, taking into account features such as accessibility, safety, and privacy.
- Utilities and Services: A garage granny flat will need to be connected to the main house for water, sewer, and electricity. The civil engineer will need to assess the current infrastructure and determine if any upgrades are needed to support the additional unit.
- Parking and Access: The addition of a garage granny flat may impact parking and access for the main house. The civil engineer will need to ensure that there is sufficient parking space and safe access to both the main house and the new unit.
- Stormwater Management: The design of a garage granny flat should include proper stormwater management to prevent damage to the property and surrounding areas. This may involve installing drainage systems, grading, and directing runoff away from the main house.
- Construction Phasing: If the garage granny flat is being built as an extension of the garage, the construction phases should be carefully planned to minimize disruption to the main house. This may require coordination between different contractors and careful timing of activities.
Conclusion
In conclusion, the top 30 garage granny flat ideas offer a wide range of innovative and creative ways to transform a garage into a functional and stylish living space.
From incorporating smart storage solutions and using unique furniture pieces to creating a cozy and welcoming atmosphere, these ideas prove that a garage can be much more than just a place to park cars.
Whether you are looking to host guests, have an extra rental income, or simply need additional space for your family, these ideas are sure to inspire you to make the most out of your garage.
With careful planning and a bit of creativity, a garage can become a versatile and valuable addition to any home.
Like this post? Share it with your friends!
Suggested Read –


