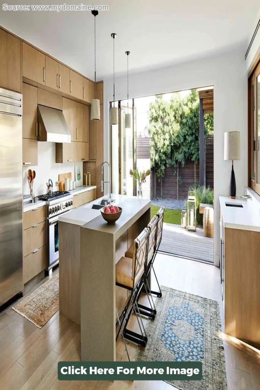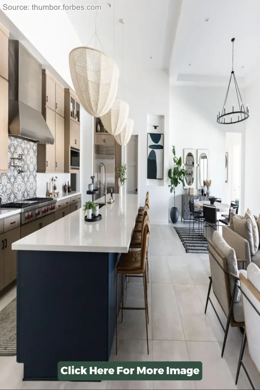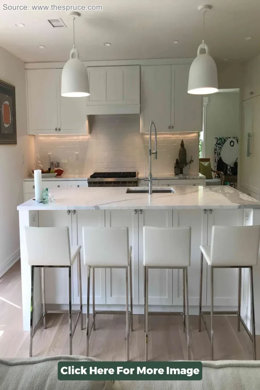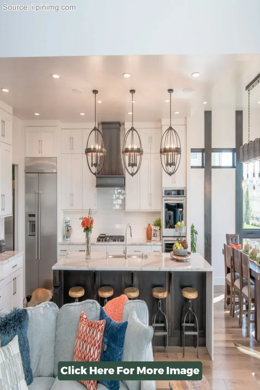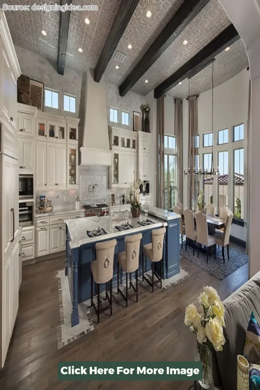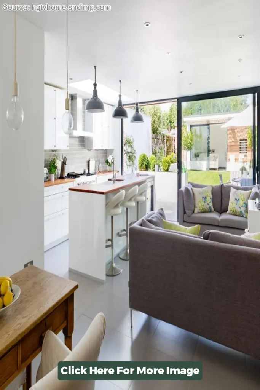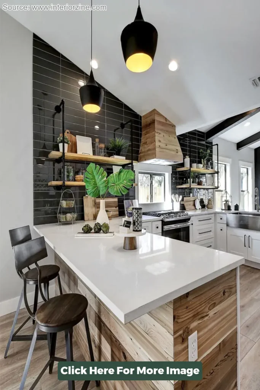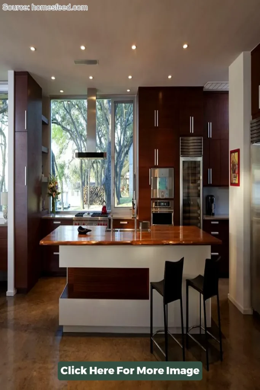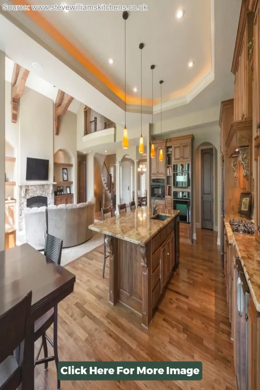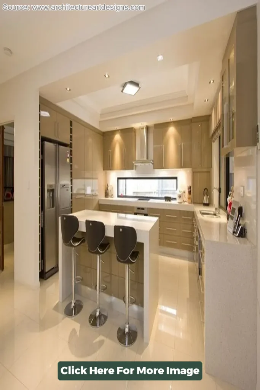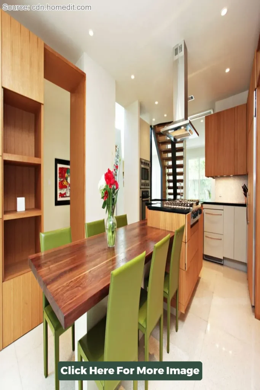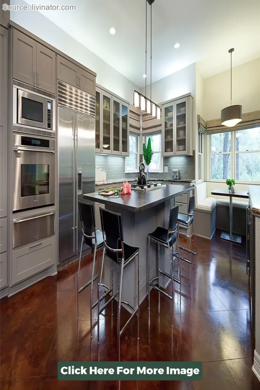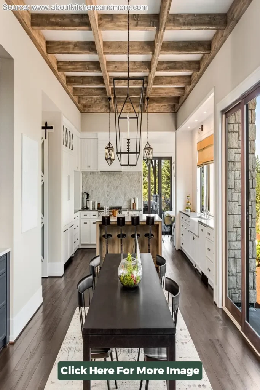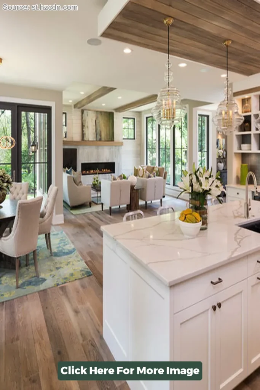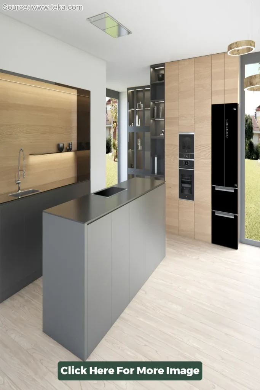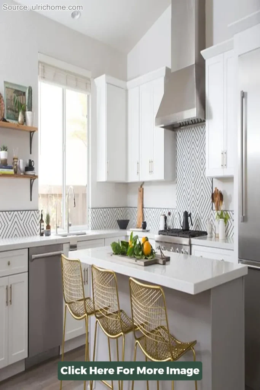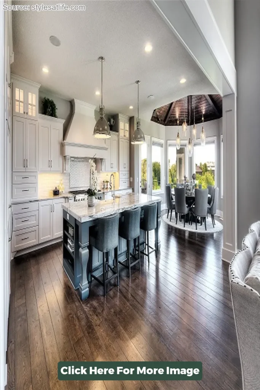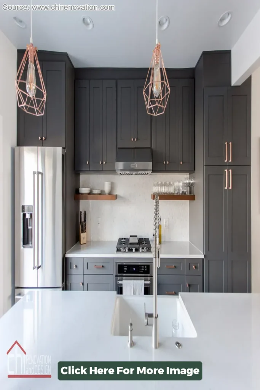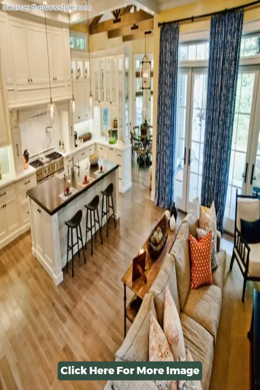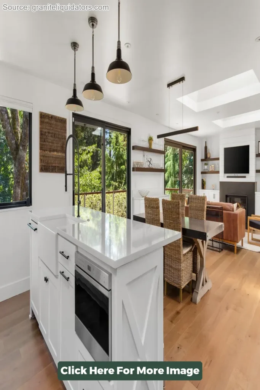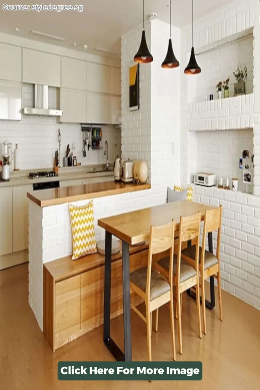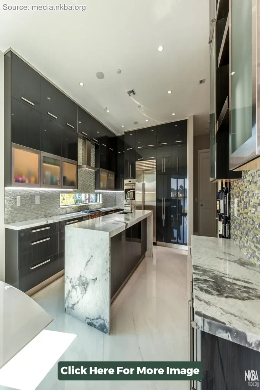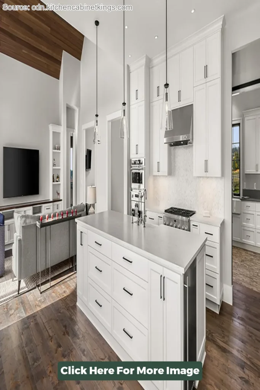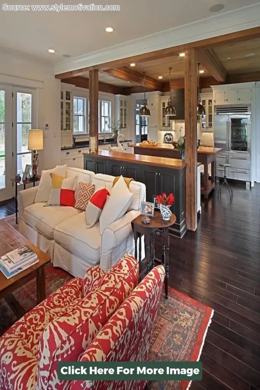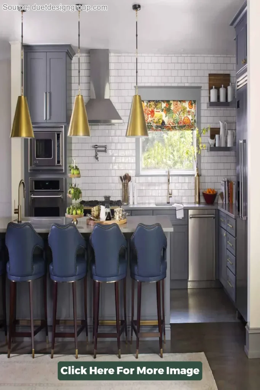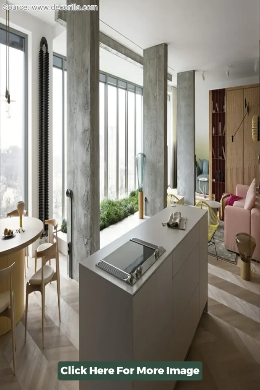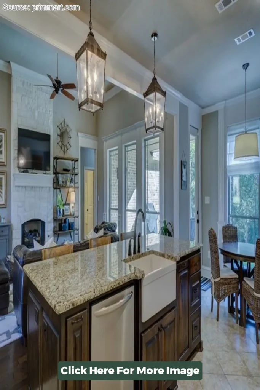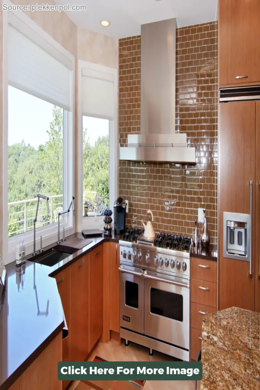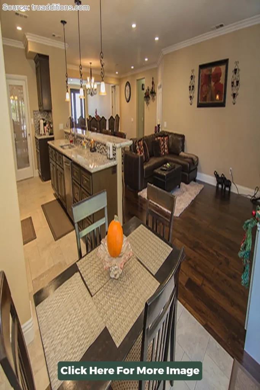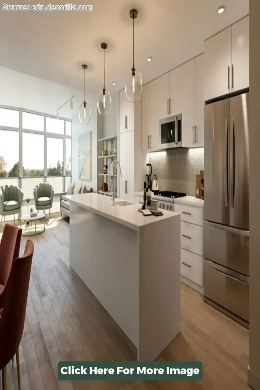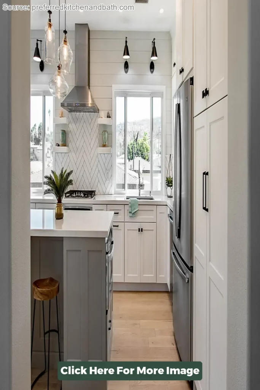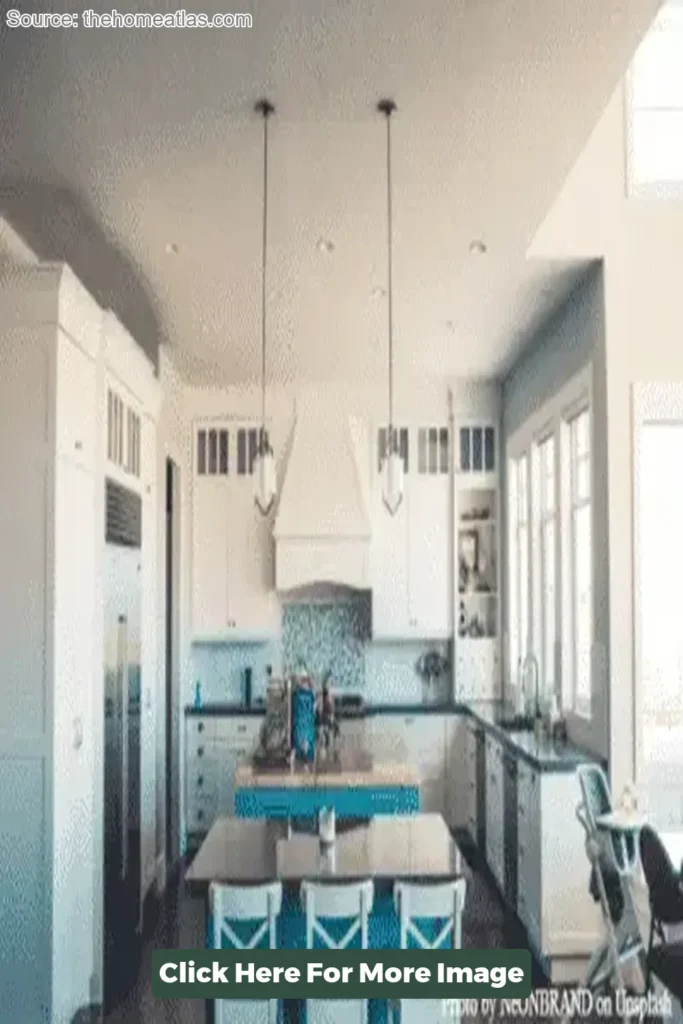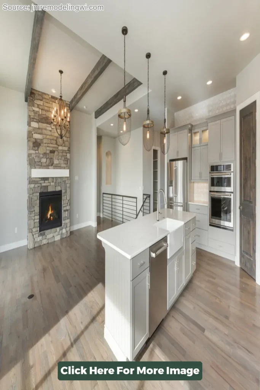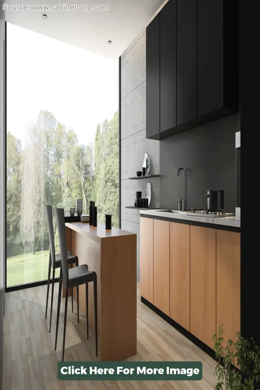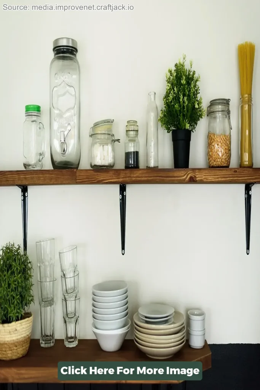Open concept kitchens have become increasingly popular in recent years, and for good reason. This type of kitchen design offers a seamless flow between the cooking and living spaces, making it perfect for entertaining and creating a sense of openness in the home.
From small apartments to large family homes, open concept kitchens are versatile and can be tailored to fit any space.
In this article, we will explore the top 40 open concept kitchen ideas that will inspire you to create a functional and beautiful kitchen that suits your lifestyle and preferences.
Get ready to say goodbye to walls and hello to a spacious and inviting kitchen with these top open concept kitchen ideas.
Open Concept Kitchen Idea
Important Point
Also, Read: Top 30 Off White Kitchen Ideas
Also, Read: Best 40 Kitchen Sitting Room Ideas
Also, Read: Best 36 Closed Kitchen Ideas
An open concept kitchen is a popular modern design that integrates the kitchen, dining area, and living space into one large, open area.
This layout eliminates the traditional barriers between these spaces, creating a seamless flow and a more communal atmosphere in the home.
One of the main advantages of an open concept kitchen is the increased functionality and versatility it offers. With the absence of walls and doors, it allows for a larger and more flexible space for cooking, dining, entertaining, and relaxing.
This is especially beneficial for those who love to host gatherings and events at home, as it allows for easier socializing and interaction between guests in different areas.
Moreover, an open concept kitchen maximizes natural light and creates a more spacious and airy feel in the home. With no walls blocking the sunlight, it can make a small kitchen feel larger and more inviting.
Additionally, the lack of barriers allows for better flow of air and ventilation, making the space feel fresher and more comfortable.
From a design standpoint, an open concept kitchen allows for a seamless integration of different styles and aesthetics.
Having the kitchen, dining, and living areas all visible from one another, there is a cohesive feel throughout the space.
This also makes it easier to decorate and coordinate different elements in the room. For example, the kitchen cabinets can be designed to match the living room furniture, creating a unified and stylish look.
Another benefit of an open concept kitchen is the improved functionality and efficiency. With the layout of the kitchen, dining, and living areas all in one space, it makes it easier for families to multitask.
This means that a parent can cook dinner while keeping an eye on their children doing their homework in the living area.
In terms of safety, an open concept kitchen can also be advantageous. With no walls separating the cooking area from the rest of the space, it is easier to keep an eye on children or pets while preparing meals.
This can also be helpful for those with mobility issues, as it eliminates the barriers and makes it easier to move around.
However, there are also some potential drawbacks to consider when opting for an open concept kitchen. One of the main concerns is the lack of privacy, as all the spaces are connected and visible.
This can be problematic for some individuals who prefer a more secluded and private cooking area. Noise and smells from cooking can also easily travel to the living and dining areas, which could be a concern for some.
In terms of structural requirements, an open concept kitchen may also require some additional considerations. Removing walls to create one large space may require structural changes and reinforcements, which could add to the overall cost of the renovation.
Conclusion
In conclusion, open concept kitchens have become a popular choice for homeowners looking to create a more spacious and functional living space.
From showcasing a modern and minimalistic design to providing a seamless flow between rooms, the possibilities with open concept kitchens are endless.
With the help of these top 40 ideas, you can transform your kitchen into a beautiful and inviting space that will not only meet your family’s needs but also impress your guests.
The key is to incorporate your own personal style and make use of clever design solutions to create a unique and practical open concept kitchen.
So, whether you are remodeling or building a new home, consider implementing these ideas to create a stunning open concept kitchen that will be the heart of your home.
Like this post? Share it with your friends!
Suggested Read –

