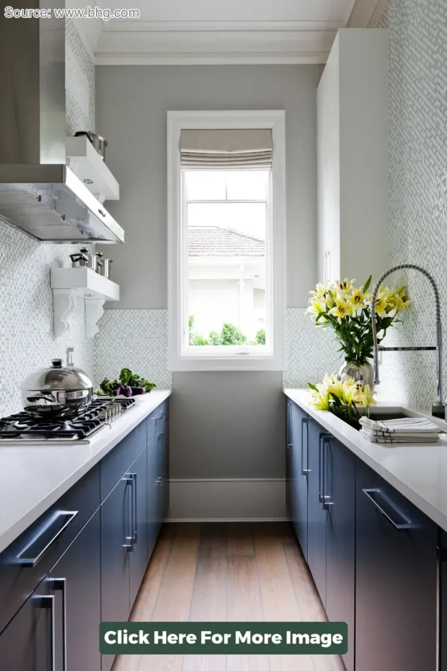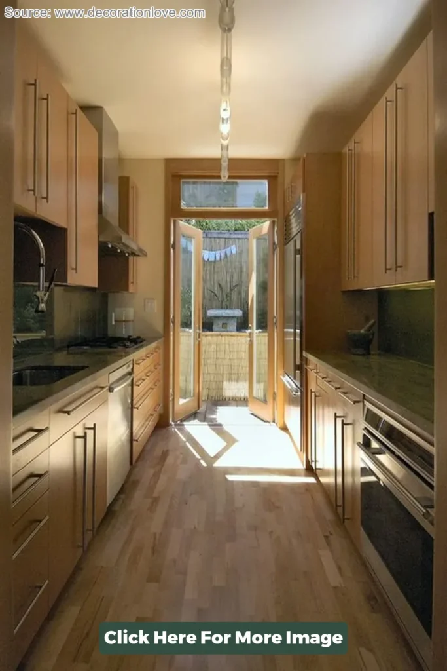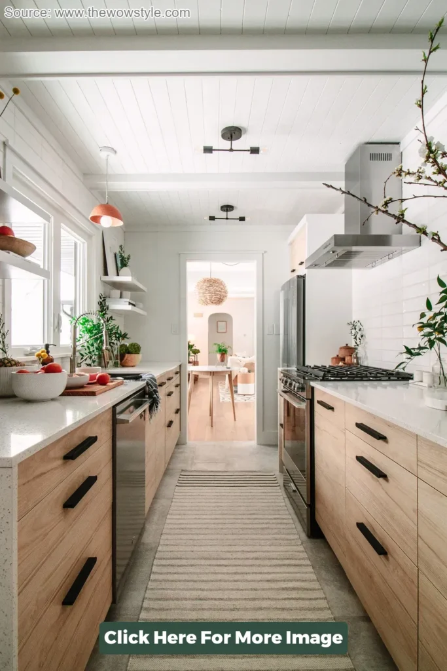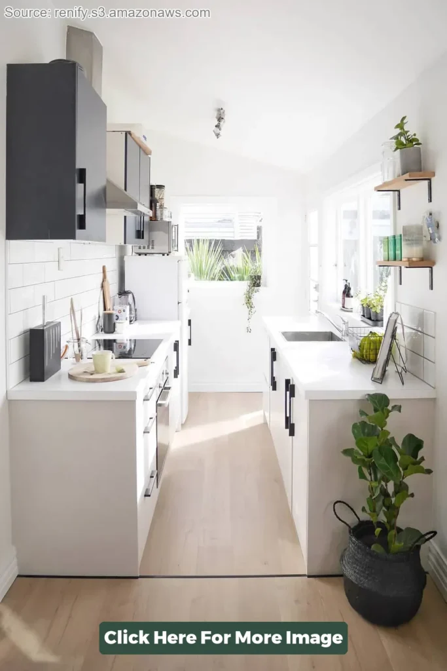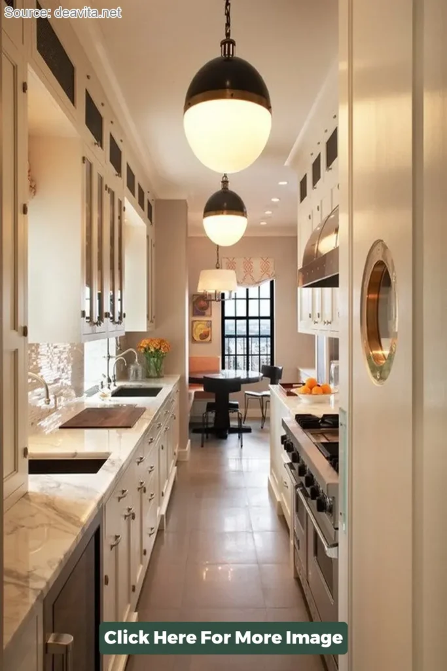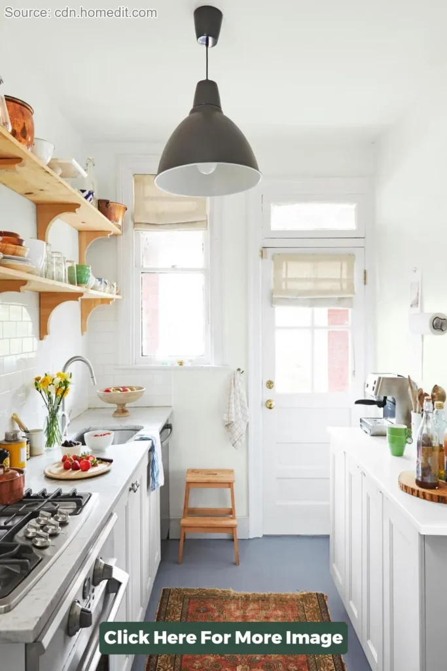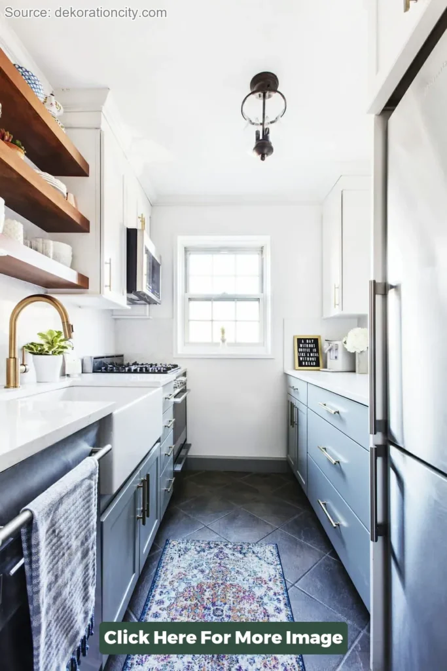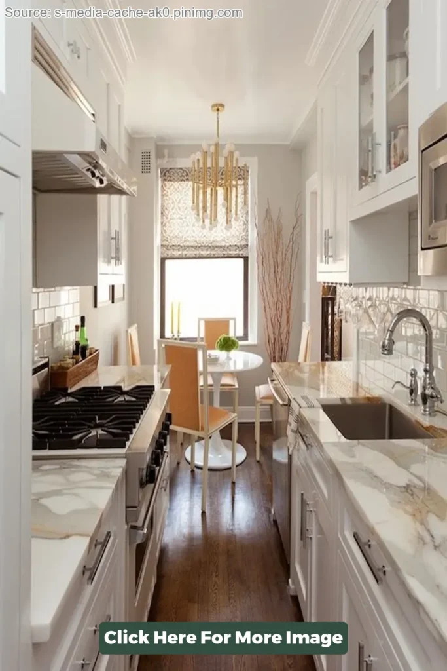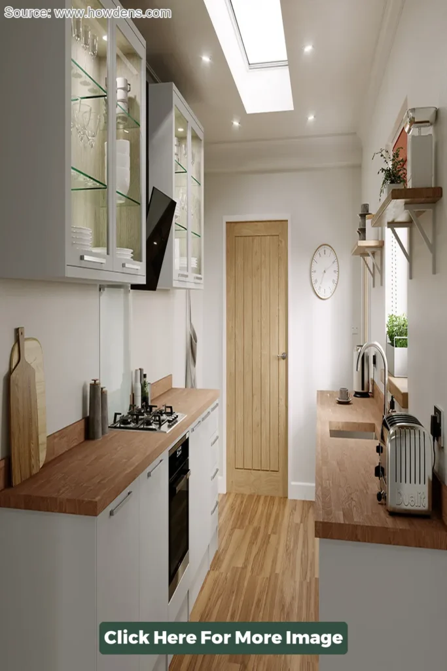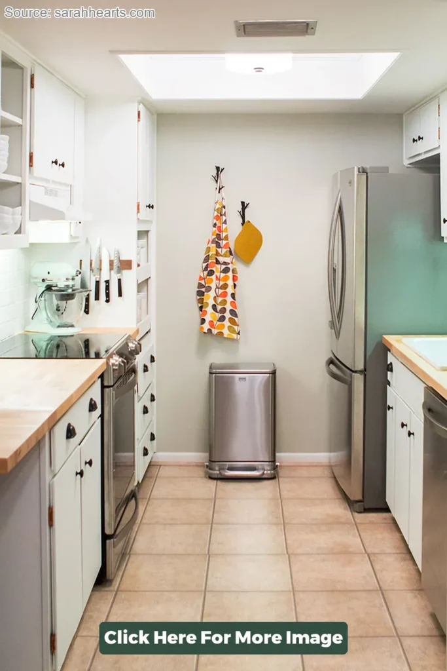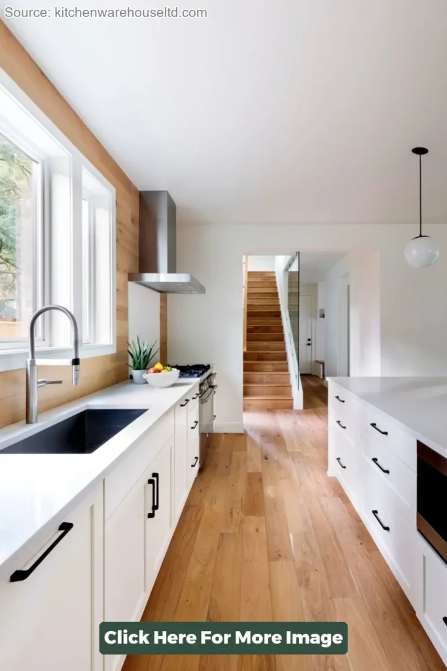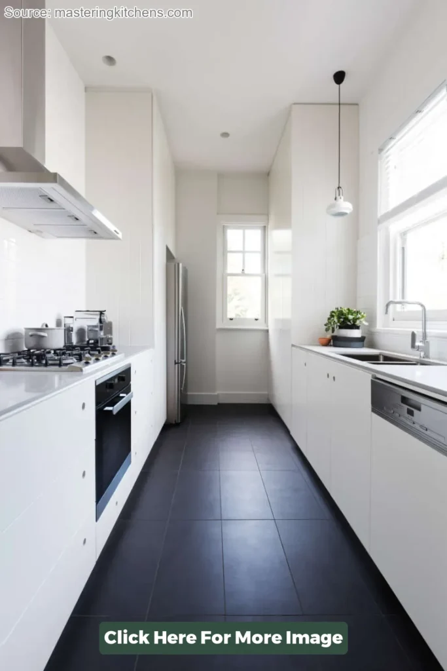Welcome to our article on Top 40 Narrow Galley Kitchen Ideas. The galley kitchen, also known as a corridor or parallel kitchen, is a popular choice for small and narrow spaces.
These kitchens are known for their long and narrow layout, which can make it challenging to design and decorate.
However, with the right ideas and tips, you can transform your narrow galley kitchen into a functional and stylish space.
In this article, we will explore the top 40 narrow galley kitchen ideas that will help you maximize your space and create a stunning and practical kitchen.
From clever storage solutions to creative layouts, get ready to be inspired by these innovative and beautiful galley kitchen ideas.
Narrow Galley Kitchen Idea
Important Point
Also, Read: Best 18 Narrow Room Ideas
Also, Read: Long Narrow Bathroom Ideas
Also, Read: Narrow Bathroom Remodel Ideas
Also, Read: Top 24 Small Kitchen Window Ideas
Narrow galley kitchens, also known as corridor kitchens, are a common layout in many homes and apartments. They are characterized by two parallel walls with a narrow space in between, creating a long and linear kitchen space.
This type of kitchen design can be challenging to work with, but with the right ideas, it can be turned into a functional and stylish space.
One of the main challenges of a narrow galley kitchen is the lack of space. Therefore, maximizing the use of every inch is essential. One way to do this is by utilizing vertical space.
Install shelves or cabinets on the walls up to the ceiling to create extra storage space. This will help keep the counters clutter-free, making the kitchen feel more spacious.
Another idea for a narrow galley kitchen is to incorporate a rolling island or cart. This will not only provide extra counter space but can also be moved out of the way when needed. Opt for a slim and compact island with storage shelves or drawers for added functionality.
Lighting is essential in every kitchen, and in a narrow galley kitchen, it can make a significant difference in opening up the space.
Install bright and energy-efficient lights under the cabinets to illuminate the counters and create an illusion of a larger space.
You can also add pendant lights above the island, which can serve as a focal point and add character to the kitchen.
When it comes to color and materials, keep it light and simple. Lighter shades create an airy and open feel, making the kitchen seem more spacious. Stick to one or two colors to avoid a cluttered and busy look.
Also, consider using reflective surfaces, such as glossy cabinets or metallic accents, to create an illusion of a bigger space.
Utilizing a galley kitchen layout also means that there is limited counter and storage space. Therefore, it is crucial to carefully plan and prioritize the items that will be kept in the kitchen.
Consider using multi-functional appliances and tools to save on space. For example, a blender can also function as a food processor, or a cutting board can be placed over the sink for extra working area.
Conclusion
In conclusion, designing a narrow galley kitchen may seem challenging, but with the right inspiration, it can be transformed into a functional and stylish space.
From maximizing storage to incorporating light and color, there are endless possibilities for making the most out of a narrow galley kitchen.
The Top 40 Narrow Galley Kitchen Ideas discussed in this article are just a small glimpse into the vast world of galley kitchen design.
So whether you’re looking to remodel your current narrow kitchen or are starting from scratch, these ideas can serve as a starting point for creating a beautiful and efficient space.
With proper planning and creativity, even the narrowest of galley kitchens can become a standout in your home.
Like this post? Share it with your friends!
Suggested Read –





